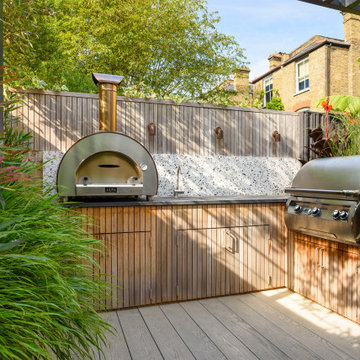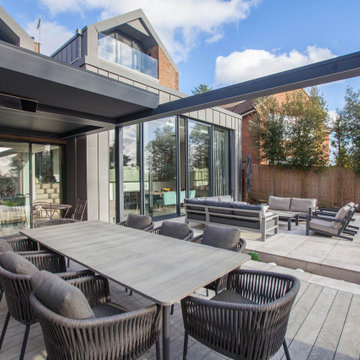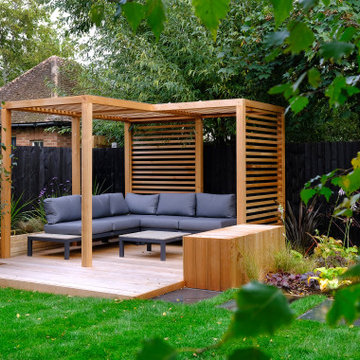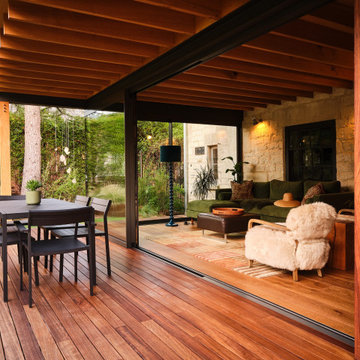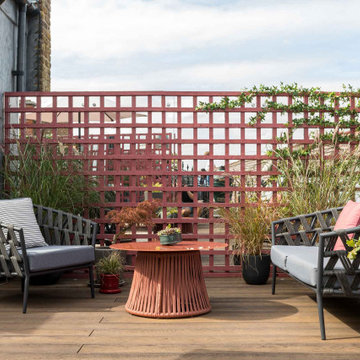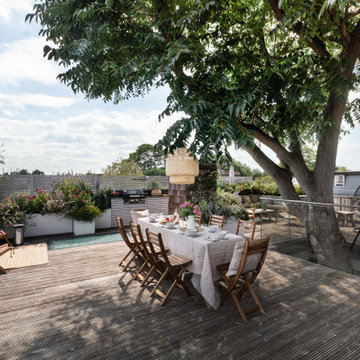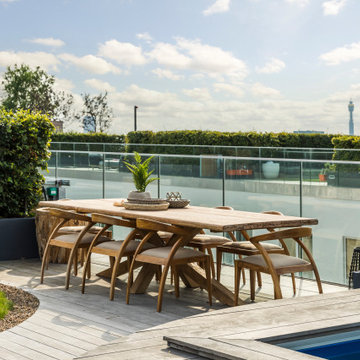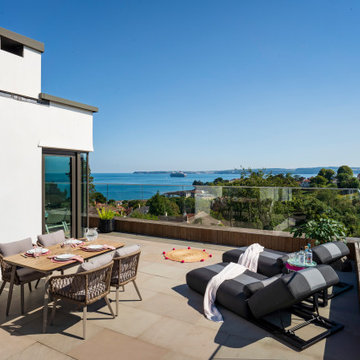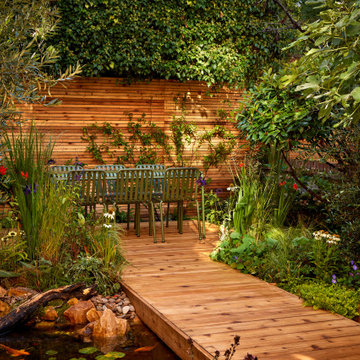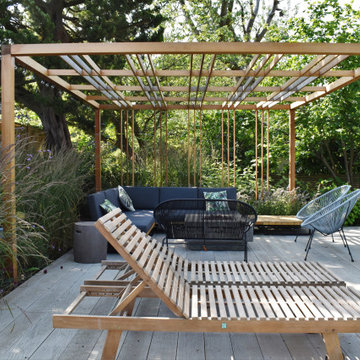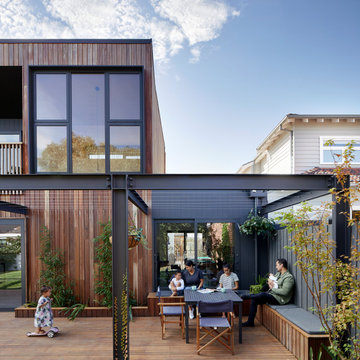Contemporary Terrace Ideas and Designs
Refine by:
Budget
Sort by:Popular Today
1 - 20 of 63,368 photos
Item 1 of 3

Under a fully automated bio-climatic pergola, a dining area and outdoor kitchen have been created on a raised composite deck. The kitchen is fully equipped with SubZero Wolf appliances, outdoor pizza oven, warming drawer, barbecue and sink, with a granite worktop. Heaters and screens help to keep the party going into the evening, as well as lights incorporated into the pergola, whose slats can open and close electronically. A decorative screen creates an enhanced backdrop and ties into the pattern on the 'decorative rug' around the firebowl.
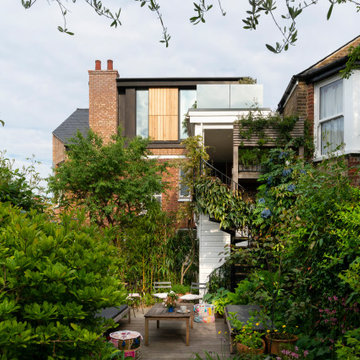
This project was for the creation of an additional floor at second floor level of an end-of-terrace corner property in Crouch End, north London.
The new roof including a large dormer extension was built off-site, to provide an additional one-bedroom flat, but with the flexibility to act as an extension to the first floor flat until such time as the owners decide to separate the two flats in accordance with their family's needs.
The new structure, external envelope, roof finishes and internal partitions and fixtures were built off-site using modular construction, to minimise the on-site disruption to the family, and was transported to site in four modules and fitted in place within a single day.
The dormer extension is contemporary in style and takes full advantage of the westerly high-level views to the Highgate and Muswell Hill hills through glazed slots and sliding doors that provide access to a roof terrace with 360° views to the surrounding hills.
The roof extension echoes the existing, older, first floor kitchen extension in its openness to the garden and views beyond and the lightness of its construction. The contemporary design contrasts but sits well with the Edwardian character of the original property.
Our services included detailed design and specification of the extension and the fit-out of the interior and full project management and contract administration. Moduloft was the Contractor responsible for the final design and implementation of the pre-fabricated elements.
Find the right local pro for your project
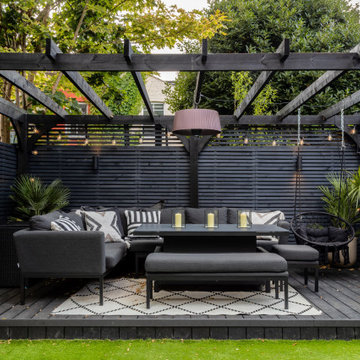
We created all new fencing with the slats and then painted them charcoal grey to match the pergolas. The Pergola was designed to go the full width of the garden, to maximise the space for the sofa and hammock. The table is multi functional as a coffee or dining table. Faux grass and patio creates other zones and a little bistro table for early morning coffee in the sun. Climber should bloom by next summer covering the pergola and critall doors. Contemporary plants tie in with the feel and style of the kitchen. We also created lighting throughout the garden and on the walls.
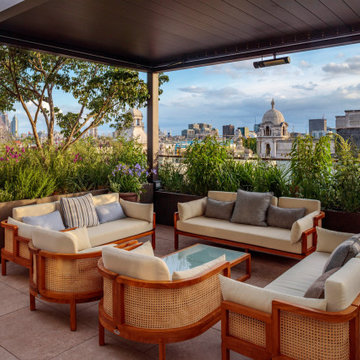
This penthouse apartment situated in the heart of the capitol demanded a stunning and inviting roof garden to really give the client a stunning outside space in the ultimate Urban setting. Working with the Landscaper, we helped develop this amazing covered seating pergola. The design incorporated an extruded aluminium framework with motorised aluminium louvres to give the client shade control but to give the space weather protection. We then included remote operated LED perimeter lighting within the roof along with an integrated heater.
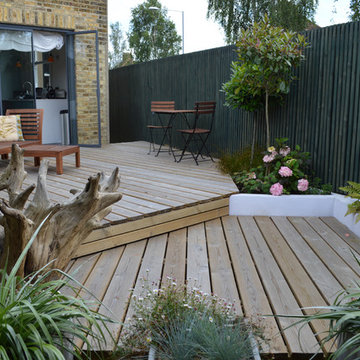
The old feather-board fence was renovated, clad with vertical battens and painted, making a smart backdrop for the plants. The vertical stripes and colour scheme reflect elements from within the house, to create a cohesive environment both inside and out.
© Deb Cass
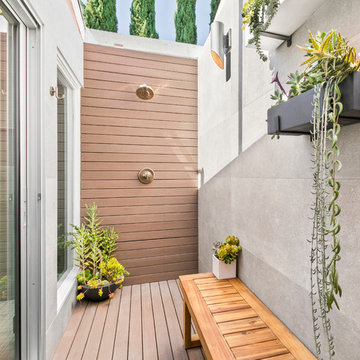
The outdoor area features wooden deck floors and accent shower wall, combined with concrete look Bottega Acero tiles from Spazio LA Tile Gallery. The hanging planters with succulents complete the "urban jungle" look.
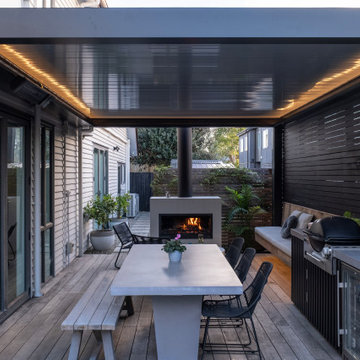
Heated fully automated louvre, integrated outdoor lighting, customised BBQ area, cosy wood fireplace, outdoor fridge provides the perfect space for this family to relax and have fun.
Contemporary Terrace Ideas and Designs

cucina esterna sul terrazzo ci Cesar Cucine e barbeque a gas di weber
pensilina in vetro e linea led sotto gronda.
Parete rivestita con micro mosaico di Appiani colore grigio.
1
