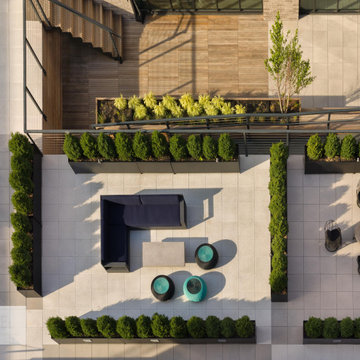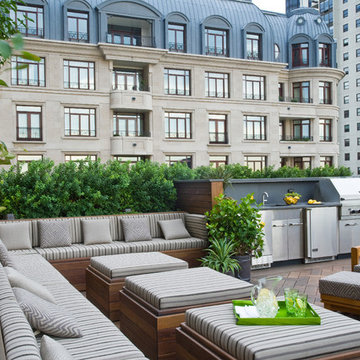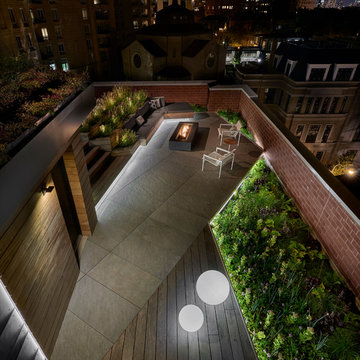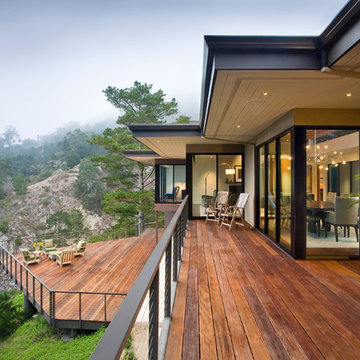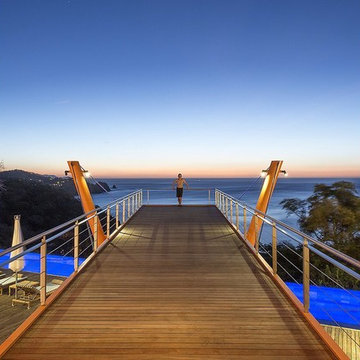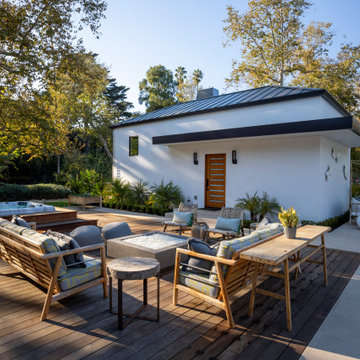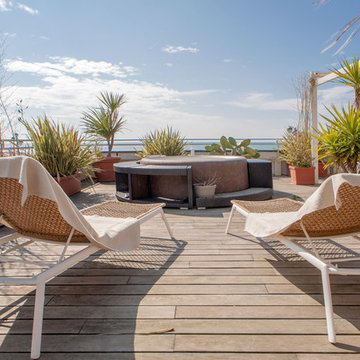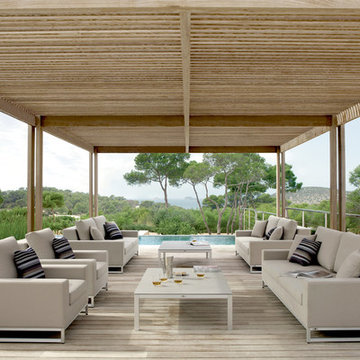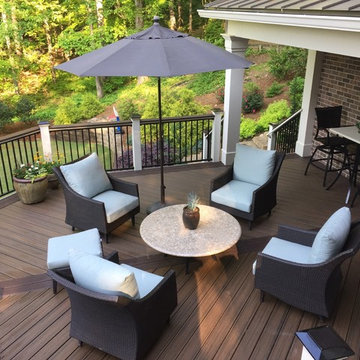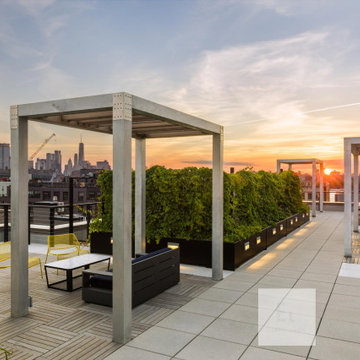Expansive Contemporary Terrace Ideas and Designs
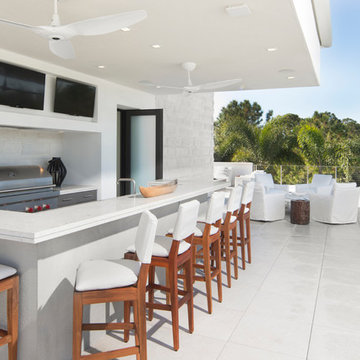
The roof terrace completes the outdoor living with a resort-size bar and grill with views of the community golf course, three lakes and stunning sunsets.
Photography: Jeff Davis Photography
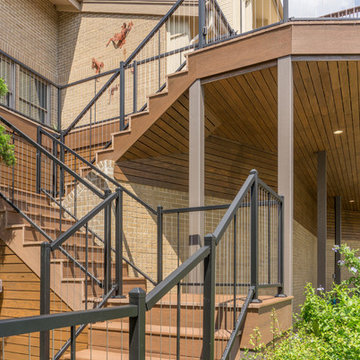
Vertical cable railing by Fortress, Azek PVC decking and stained Douglas Fir siding and soffit come together to create an uniform aesthetic for this outdoor staircase.
Built by Castle Crafters, LLC.
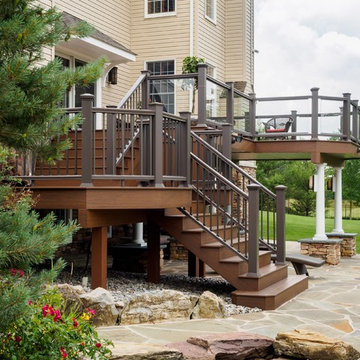
Why pay for a vacation when you have a backyard that looks like this? You don't need to leave the comfort of your own home when you have a backyard like this one. The deck was beautifully designed to comfort all who visit this home. Want to stay out of the sun for a little while? No problem! Step into the covered patio to relax outdoors without having to be burdened by direct sunlight.
Photos by: Robert Woolley , Wolf
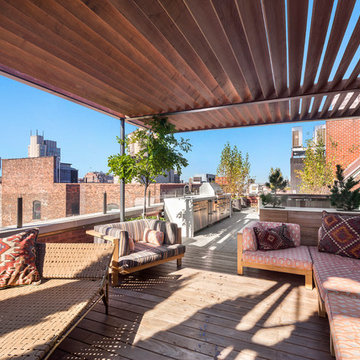
Enjoy incredible downtown panoramas that stretch all the way to One World Trade Center from this 1,365 s/f private rooftop terrace. Offering the ultimate in outdoor living, this luxurious oasis features a hot tub and outdoor kitchen. --Gotham Photo Company
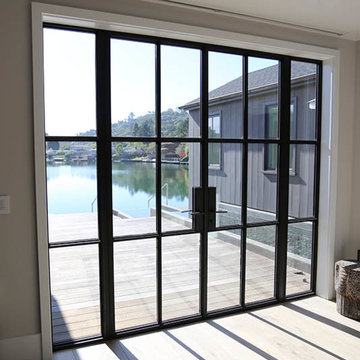
Custom thermally broken steel windows and doors for every environment. Experience the evolution! #JadaSteelWindows

Kaplan Architects, AIA
Location: Redwood City , CA, USA
Front entry deck creating an outdoor room for the main living area. The exterior siding is natural cedar and the roof is a standing seam metal roofing system with custom design integral gutters.
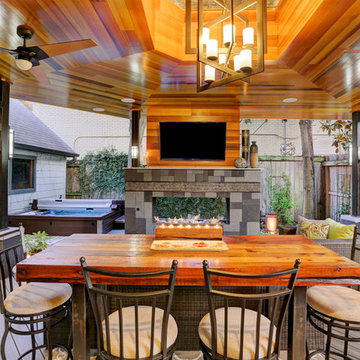
This stunning ceiling is a clear, smooth cedar with a natural finish. That finish was chosen to highlight the natural color variation in the cedar.
The ceiling was framed to allow for the change in directions of the ceiling finish. The center was vaulted for the placement of an impressive chandelier and some indirect lighting. The vaulted area is finished with decorative tin.
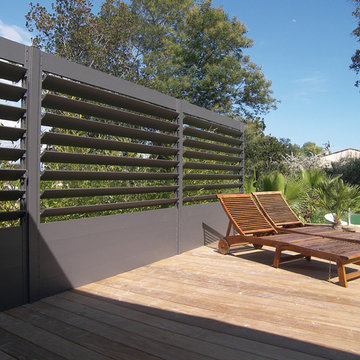
In 5 Stufen lassen sich die Lamellen der Windschutzwände synchron positionieren. Die reversible Windschutzwand ist ein Wetterschutz, Sonnenschutz oder Sichtschutz- ganz nach Ihrem Belieben!
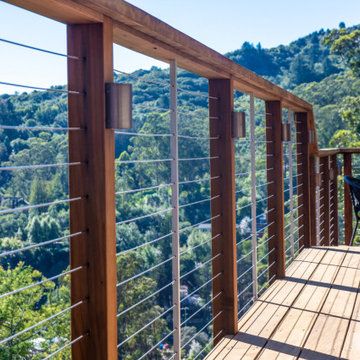
cable railing with wood cap and discreet lighting on wood deck with stunning views.
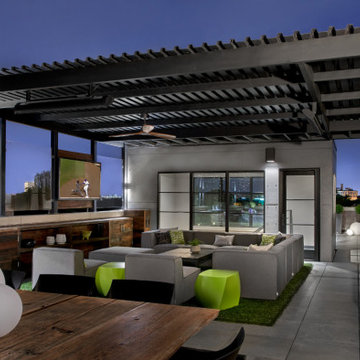
This Lincoln Park penthouse house has a rooftop that includes a covered lounge area perfect for group TV viewing.
Expansive Contemporary Terrace Ideas and Designs
1
