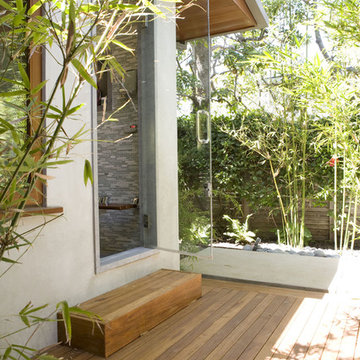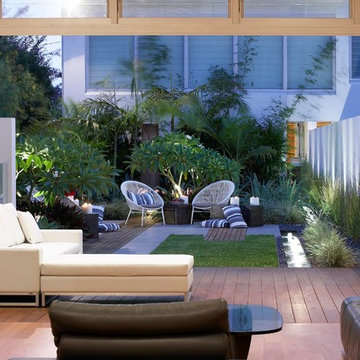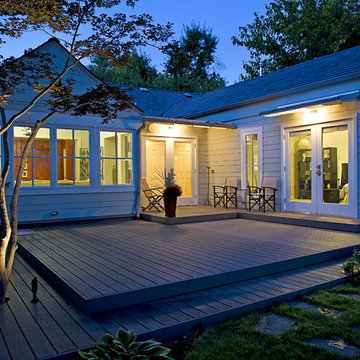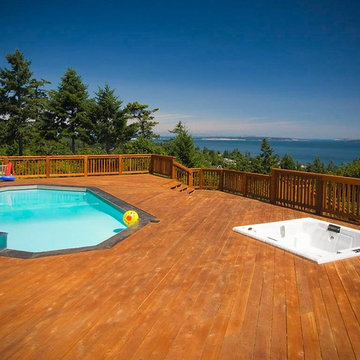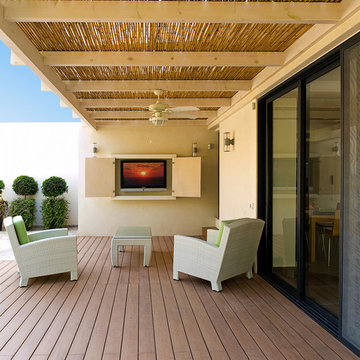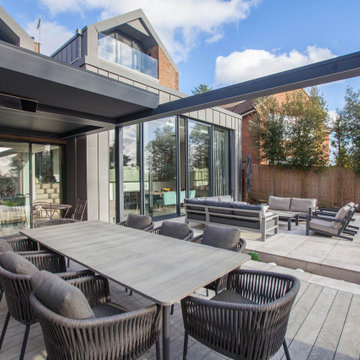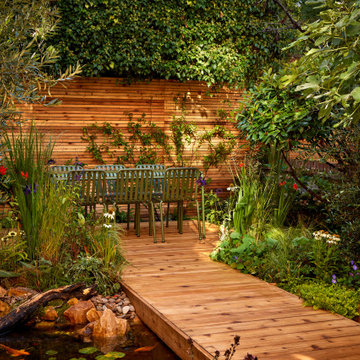Contemporary Terrace Ideas and Designs
Refine by:
Budget
Sort by:Popular Today
161 - 180 of 63,354 photos
Item 1 of 3
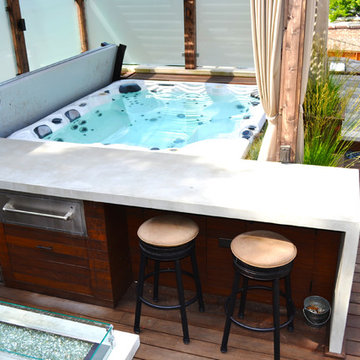
Chicago garage roof deck with ipe decking, concrete counter, cedar pergola, tempered glass panels and firepit.
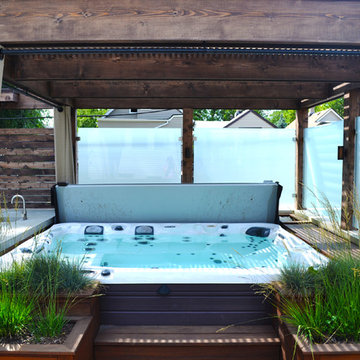
Chicago garage roof deck with ipe decking, concrete counter, cedar pergola, tempered glass panels and firepit.
Find the right local pro for your project
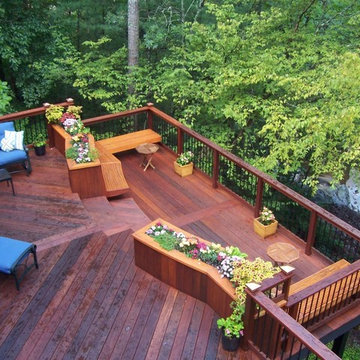
Stained with Seal It Green Xtreme Exotic Clear Tint
Link to website for product: http://sealitgreen.com/cid-22-1/xtreme-exotic-wood-sealants.html
Seal It Green Deck Clean used to clean this deck before application of sealer
Link for Deck Clean: http://sealitgreen.com/pid-69/deck-Cleaner.html
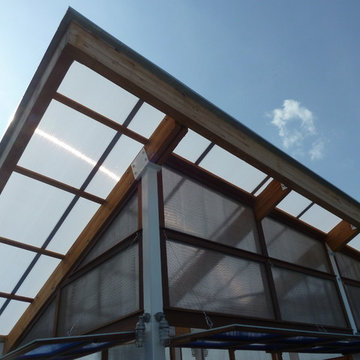
Dramatic. bold lines against an azure blue sky protect customers from the sun and a light shower while sitting outside.
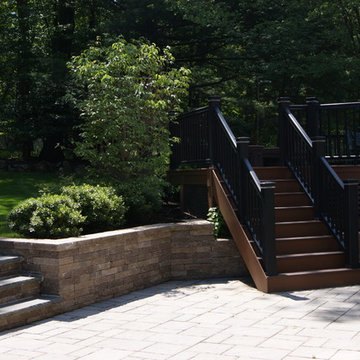
This expansive well appointed deck in Short Hills NJ has a lot of room to spread out and entertain with its built in benches and custom granite topped cocktail tables and designated grilling area. The deck leads down to a new patio with retaining walls. The rails are Timbertech Radiance and the decking is Azek. What you don't see.. This project has a complete water remediation system built under the deck and behind patio retaining walls that directs water away from the houses foundation. This deck was designed and built by Deck Remodelers 973.729.2125
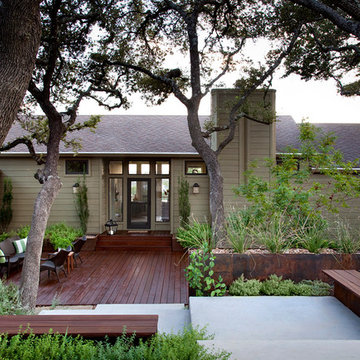
Strong modern lines lead visitors toward the front door in a visual invitation to enter, and lush, sprawling foliage spills into the clean contours of concrete and steel, creating a striking juxtaposition between natural and built elements.
This photo was taken by Ryann Ford.

Modern mahogany deck. On the rooftop, a perimeter trellis frames the sky and distant view, neatly defining an open living space while maintaining intimacy.
Photo by: Nat Rea Photography
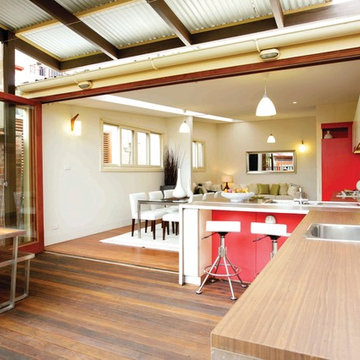
the deck
The deck is an outdoor room with a high awning roof built over. This dramatic roof gives one the feeling of being outside under the sky and yet still sheltered from the rain. The awning roof is freestanding to allow hot summer air to escape and to simplify construction. The architect designed the kitchen as a sculpture. It is also very practical and makes the most out of economical materials.
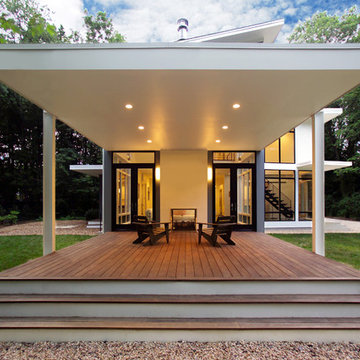
The new house sits back from the suburban road, a pipe-stem lot hidden in the trees. The owner/building had requested a modern, clean statement of his residence. A single rectangular volume houses the main program: living, dining, kitchen to the north, garage, private bedrooms and baths to the south. Secondary building blocks attached to the west and east faces contain special places: entry, stair, music room and master bath. The modern vocabulary of the house is a careful delineation of the parts - cantilevering roofs lift and extend beyond the planar stucco, siding and glazed wall surfaces. Where the house meets ground, crushed stone along the perimeter base mimics the roof lines above, the sharply defined edges of lawn held away from the foundation. It's the movement through the volumes of space, along surfaces, and out into the landscape, that unifies the house.
ProArc Photography

Photo Credit: E. Gualdoni Photography, Landscape Architect: Hoerr Schaudt

This custom contemporary NYC roof garden near Gramercy Park features beautifully stained ipe deck and planters with plantings of evergreens, Japanese maples, bamboo, boxwoods, and ornamental grasses. Read more about our projects on my blog, www.amberfreda.com.
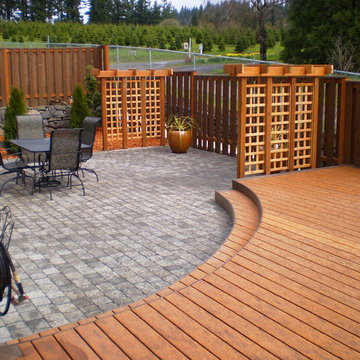
Privacy screens, hardscaping, paver patio, wood deck, fence, wood lattice, wood step, Japanese style,

ipe deck, outdoor fireplace, teak furniture, planters, container garden, steel windows, roof deck, roof terrace
Contemporary Terrace Ideas and Designs
9
