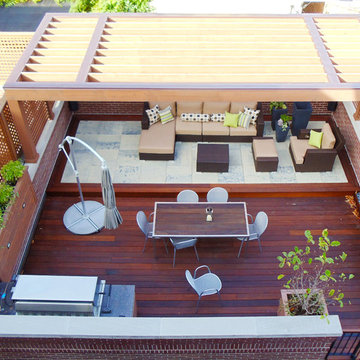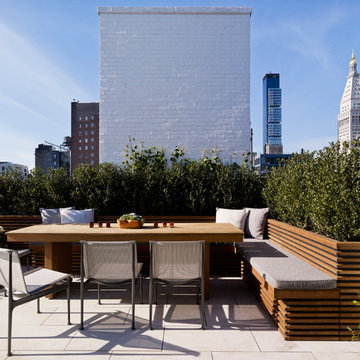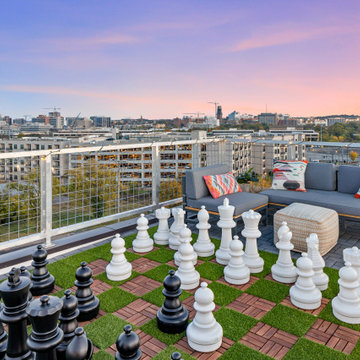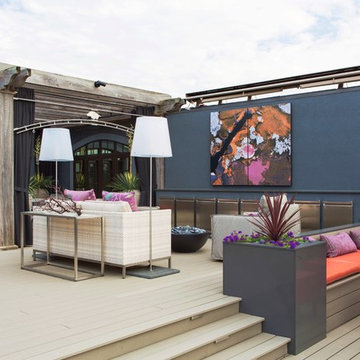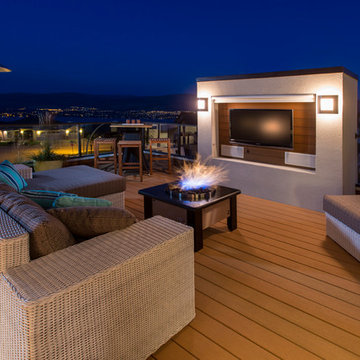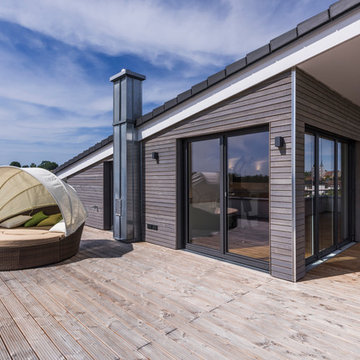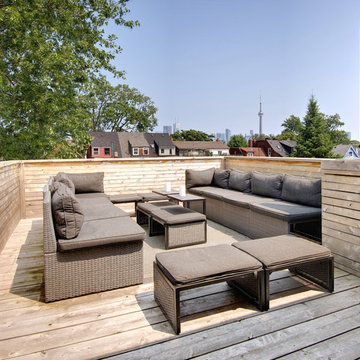Contemporary Purple Terrace Ideas and Designs
Refine by:
Budget
Sort by:Popular Today
1 - 20 of 261 photos
Item 1 of 3

This Small Chicago Garage rooftop is a typical size for the city, but the new digs on this garage are like no other. With custom Molded planters by CGD, Aog grill, FireMagic fridge and accessories, Imported Porcelain tiles, IPE plank decking, Custom Steel Pergola with the look of umbrellas suspended in mid air. and now this space and has been transformed from drab to FAB!

Photo credit: Charles-Ryan Barber
Architect: Nadav Rokach
Interior Design: Eliana Rokach
Staging: Carolyn Greco at Meredith Baer
Contractor: Building Solutions and Design, Inc.
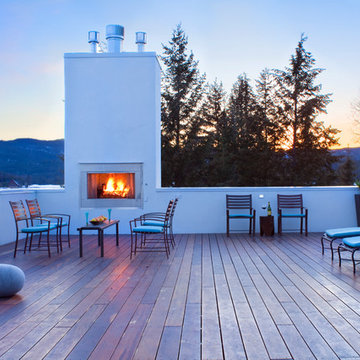
Rooftop deck for entertaining. This deck is designed to resist ice and snow build up in the northern Montana winters by utilizing a heating 'loop' from the home with no extra heating costs. The water from the rooftop deck is also gathered to be used in a landscaping pond for aesthetics and for the children's entertainment.
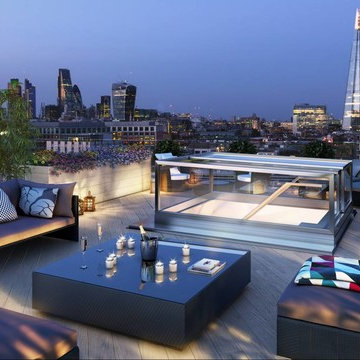
Architect Trevor Morris was keen to “reference the music” in the aesthetics of the project build, as well as bring as much natural daylight into the building as possible to create a feeling of openness throughout.

Interior design: Starrett Hoyt
Double-sided fireplace: Majestic "Marquis"
Pavers: TileTech Porce-pave in gray-stone
Planters and benches: custom
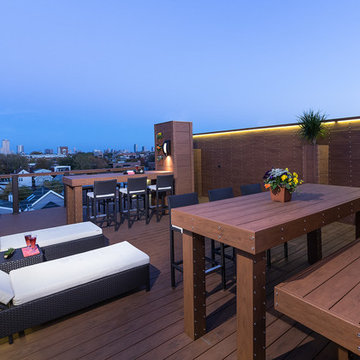
A beautiful outdoor living space designed on the roof of a home in the city of Chicago. Versatile for relaxing or entertaining, the homeowners can enjoy a breezy evening with friends or soaking up some daytime sun.
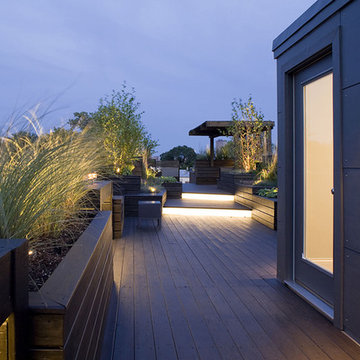
The design concept was to create a calming space with textured landscaping. Program requirements included a kitchen, lounge, sundeck, and open space for entertaining.
Contemporary Purple Terrace Ideas and Designs
1




