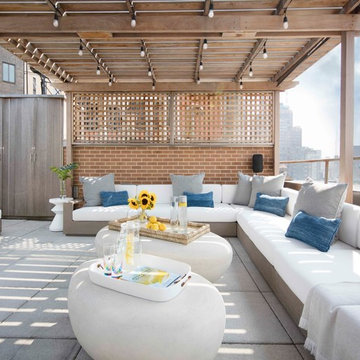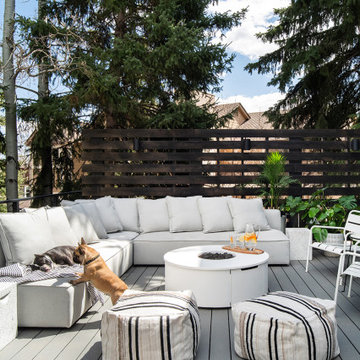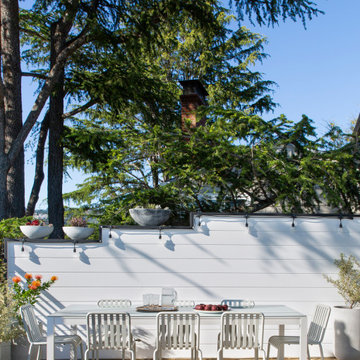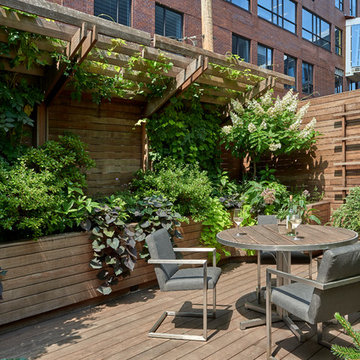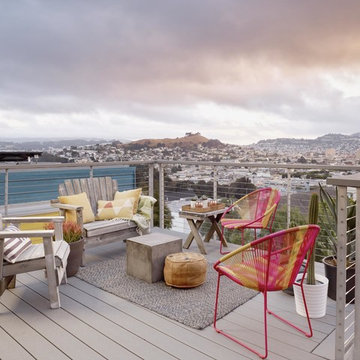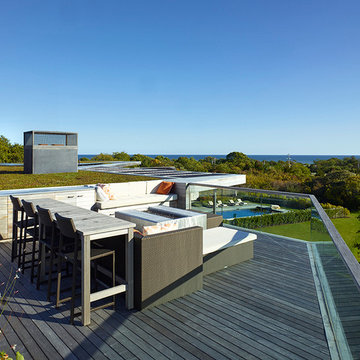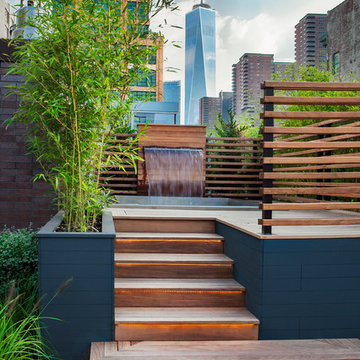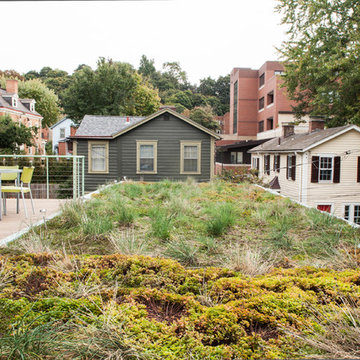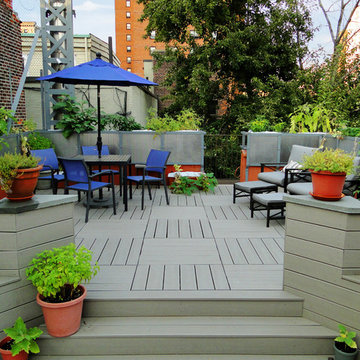Contemporary Turquoise Terrace Ideas and Designs

Samuel Moore, owner of Consilium Hortus, is renowned for creating beautiful, bespoke outdoor spaces which are designed specifically to meet his client’s tastes. Taking inspiration from landscapes, architecture, art, design and nature, Samuel meets briefs and creates stunning projects in gardens and spaces of all sizes.
This recent project in Colchester, Essex, had a brief to create a fully equipped outdoor entertaining area. With a desire for an extension of their home, Samuel has created a space that can be enjoyed throughout the seasons.
A louvered pergola covers the full length of the back of the house. Despite being a permanent structural cover, the roof, which can turn 160 degrees, enables the sun to be chased as it moves throughout the day. Heaters and lights have been incorporated for those colder months, so those chillier days and evenings can still be spent outdoors. The slatted feature wall, not only matches the extended outdoor table but also provides a backdrop for the Outdoor Kitchen drawing out its Iroko Hardwood details.
For a couple who love to entertain, it was obvious that a trio of cooking appliances needed to be incorporated into the outdoor kitchen design. Featuring our Gusto, the Bull BBQ and the Deli Vita Pizza Oven, the pair and their guests are spoilt for choice when it comes to alfresco dining. The addition of our single outdoor fridge also ensures that glasses are never empty, whatever the tipple.

This custom roof deck in Manhattan's Chelsea neighborhood features lightweight aluminum decking, ipe planters, an ipe and metal pergola, and ipe benches with built-in storage under the seats. Few woods can match the natural beauty of ipe (pronounced ee-pey), a hardwood with a 30-year life expectancy. These pictures were taken in early spring, before the leaves have filled out on the trees. Plantings include coralbark maples, hornbeams, pink cherry trees, crape myrtles, and feather grasses. The planters include LED up-lighting and automated drip irrigation lines. Read more about our projects on my blog, www.amberfreda.com.
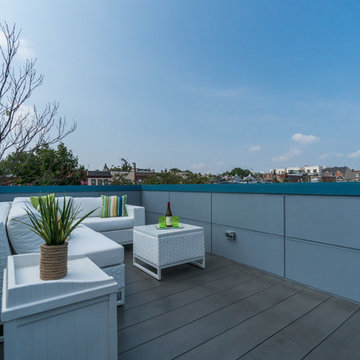
The owners of this Washington, D.C. row house wanted an outdoor area where they could entertain and enjoy views of the Washington Monument and Capitol Building. Our design team worked closely with the clients to help them maximize the usable deck space on the roof and create the relaxing vibe they wanted. As the deck is on a historic row house, we had to work with the Historic Review Board to make sure the design met their requirements. We constructed the supports for the new deck, walls, and provided comfortable access through a structure with a full size door.
Historic Review. Since the roof deck is on a house in the historic district, the city’s historic review board had to approve the design. Any roof structure could not be visible from the street. The roof pitch of the L-shaped structure at the front of the house is located along the sight lines of the building, so you can’t see it from the street. For the review, we actually framed a mock-up out of the structure and then checked if it was visible from the street. The shape and size of the access structure on the roof was dictated by both the historic rules listed above and structural/code issues.
Structural Review/Code. Our designer used every square foot available based on set back and historic requirements. This included creating a two-level deck with steps in between. The roof deck is actually treated as a penthouse, so it has to be set back a certain distance. Structurally, each of side party walls is a bearing wall. The structural beams are excluded as a part of the “structure” and are not included in the setback space. The horizontal setback had to equal the height of the floor above the existing structure. With a pitched roof, that ends up being at 2 levels. The step is as much zoning issue as it is an aesthetic one.
HDBros
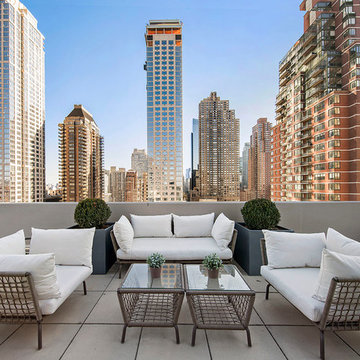
Can't imagine a better background than a city skyline. All outdoor furniture is from LLoyd Flanders
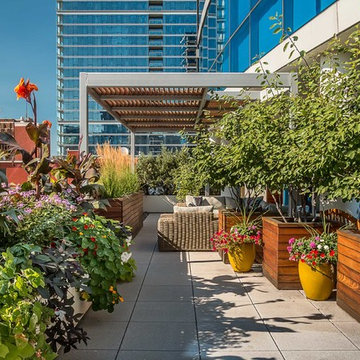
The large, irrigated containers and well-selected plant materials thrive on the sunny roof deck.
Photo courtesy Van Inwegen Digital Arts

Modern mahogany deck. On the rooftop, a perimeter trellis frames the sky and distant view, neatly defining an open living space while maintaining intimacy. A modern steel stair with mahogany threads leads to the headhouse.
Photo by: Nat Rea Photography
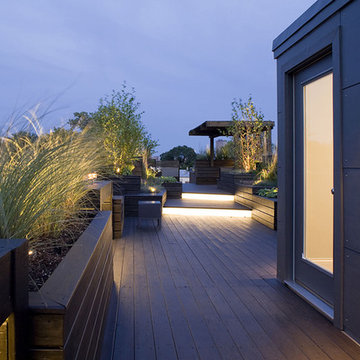
The design concept was to create a calming space with textured landscaping. Program requirements included a kitchen, lounge, sundeck, and open space for entertaining.
Contemporary Turquoise Terrace Ideas and Designs
1


