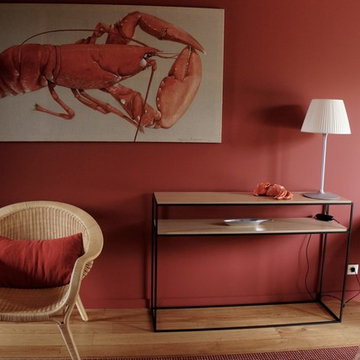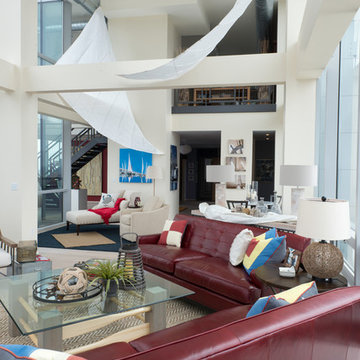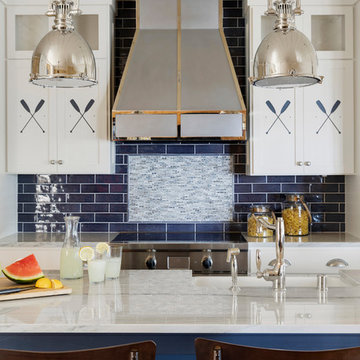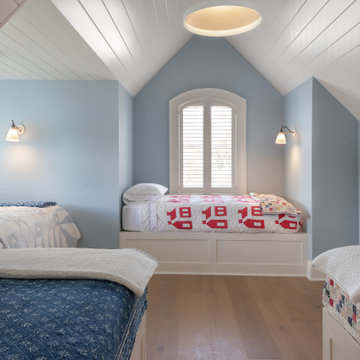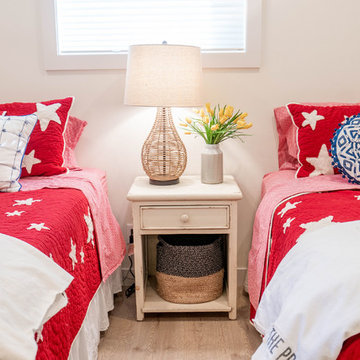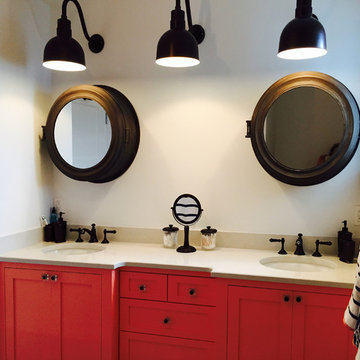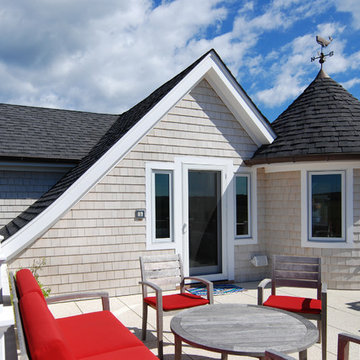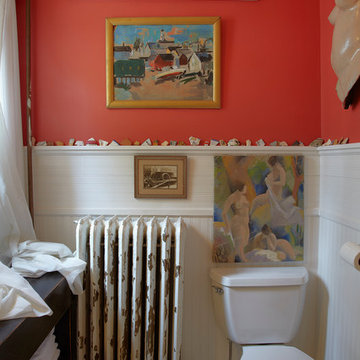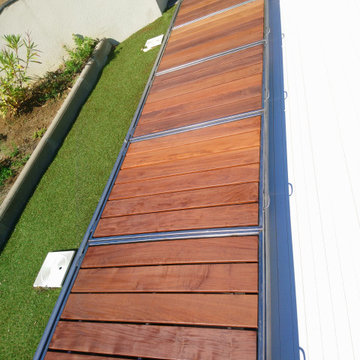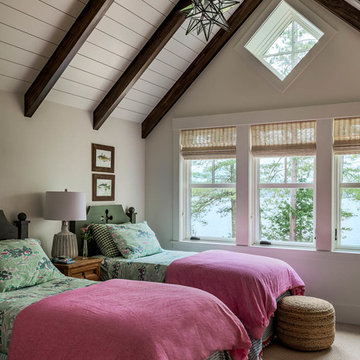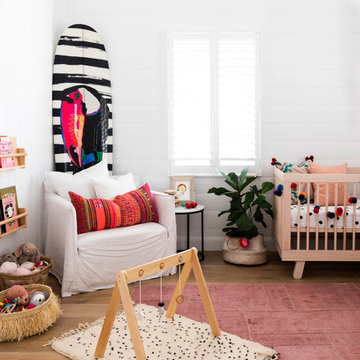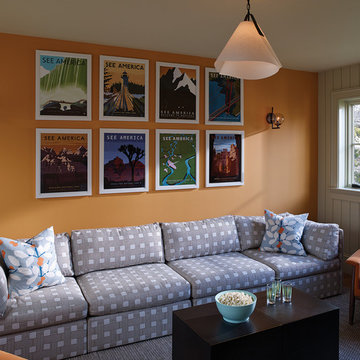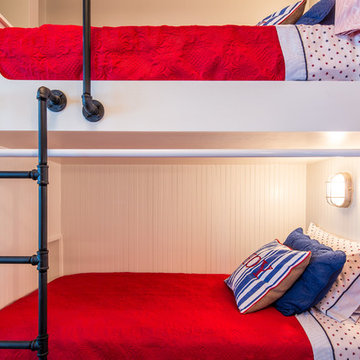Coastal Red Home Design Photos
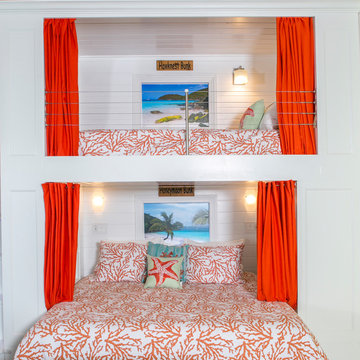
This is the first of three sets of bunks along the 34' wall in the 700 sq. ft. bunk room at Deja View Villa, a Caribbean vacation rental in St. John USVI. This section features a king bed on the bottom with shelves on both sides and a twin XL on the top. Each bunk has it's own lamps, plugs with usb's, a miniature fan and a beach picture with led lighting. A 6" wide full bed length granite shelf is on the side of each twin xl bed between the mattress and the wall to provide a wider, more spacious bunk! With the ceilings being 11' 3" tall, the bunks were custom built extra tall to ensure all guests, no matter what their height, can sit comfortably. The walls and ceilings are white painted tongue and groove cypress. Each of the six bunks have individual beach pictures and hand painted bunk signs to make ever guest feel special! The custom orange curtains provide privacy and the cable railing safety for the top bunks. This massive wall of bunks was made in Texas, trucked to Florida and shipped to the Caribbean for install.
www.dejaviewvilla.com
Steve Simonsen Photography
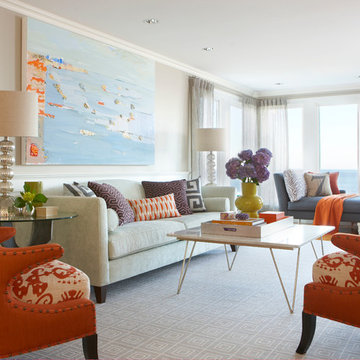
This dreamy seaside home has plenty of seating for entertaining weekend guests. The pops of orange and purple are grounded by enough neutral elements to make this room very pleasing to the eye. The carpet is by Landry & Arcari in Boston, the side table lamps are by Oly Studio and the chairs are custom.
Photography by: Michael Partenio

Island Cove House keeps a low profile on the horizon. On the driveway side it rambles along like a cottage that grew over time, while on the water side it is more ordered. Weathering shingles and gray-brown trim help the house blend with its surroundings. Heating and cooling are delivered by a geothermal system, and much of the electricity comes from solar panels.

We were hired to create a Lake Charlevoix retreat for our client’s to be used by their whole family throughout the year. We were tasked with creating an inviting cottage that would also have plenty of space for the family and their guests. The main level features open concept living and dining, gourmet kitchen, walk-in pantry, office/library, laundry, powder room and master suite. The walk-out lower level houses a recreation room, wet bar/kitchenette, guest suite, two guest bedrooms, large bathroom, beach entry area and large walk in closet for all their outdoor gear. Balconies and a beautiful stone patio allow the family to live and entertain seamlessly from inside to outside. Coffered ceilings, built in shelving and beautiful white moldings create a stunning interior. Our clients truly love their Northern Michigan home and enjoy every opportunity to come and relax or entertain in their striking space.
- Jacqueline Southby Photography
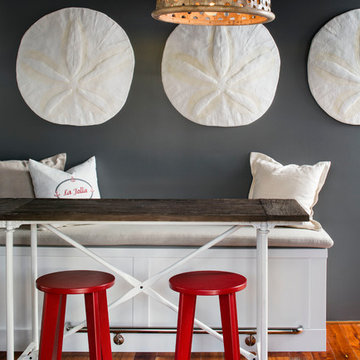
This adorable beach cottage is in the heart of the village of La Jolla in San Diego. The goals were to brighten up the space and be the perfect beach get-away for the client whose permanent residence is in Arizona. Some of the ways we achieved the goals was to place an extra high custom board and batten in the great room and by refinishing the kitchen cabinets (which were in excellent shape) white. We created interest through extreme proportions and contrast. Though there are a lot of white elements, they are all offset by a smaller portion of very dark elements. We also played with texture and pattern through wallpaper, natural reclaimed wood elements and rugs. This was all kept in balance by using a simplified color palate minimal layering.
I am so grateful for this client as they were extremely trusting and open to ideas. To see what the space looked like before the remodel you can go to the gallery page of the website www.cmnaturaldesigns.com
Photography by: Chipper Hatter
Coastal Red Home Design Photos
4




















