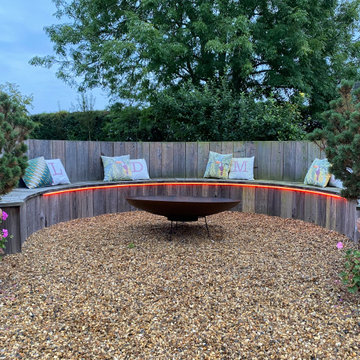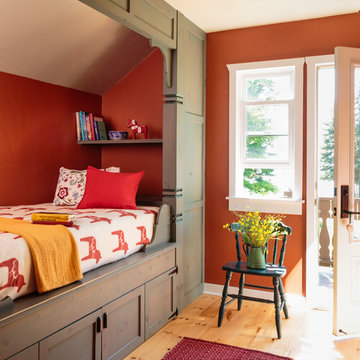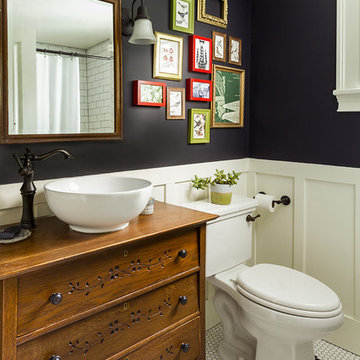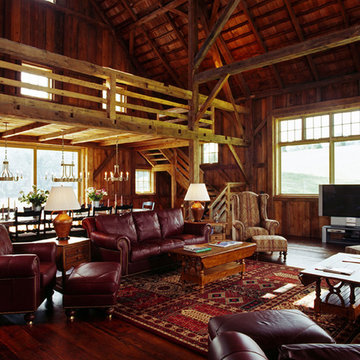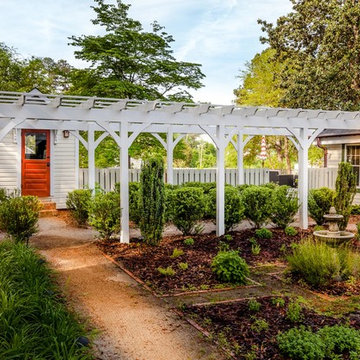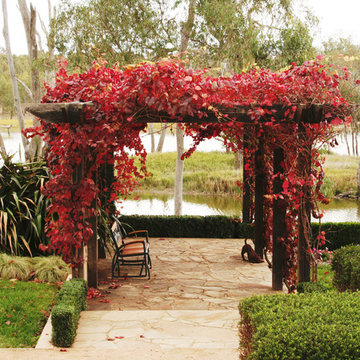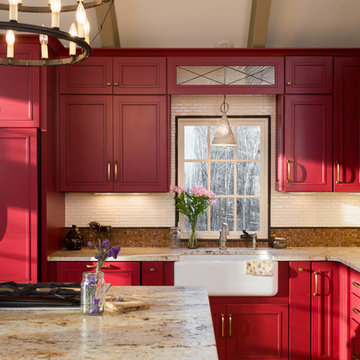Country Red Home Design Photos

MULTIPLE AWARD WINNING KITCHEN. 2019 Westchester Home Design Awards Best Traditional Kitchen. Another 2019 Award Soon to be Announced. Houzz Kitchen of the Week January 2019. Kitchen design and cabinetry – Studio Dearborn. This historic colonial in Edgemont NY was home in the 1930s and 40s to the world famous Walter Winchell, gossip commentator. The home underwent a 2 year gut renovation with an addition and relocation of the kitchen, along with other extensive renovations. Cabinetry by Studio Dearborn/Schrocks of Walnut Creek in Rockport Gray; Bluestar range; custom hood; Quartzmaster engineered quartz countertops; Rejuvenation Pendants; Waterstone faucet; Equipe subway tile; Foundryman hardware. Photos, Adam Kane Macchia.

This large kitchen in a converted schoolhouse needed an unusual approach. The owners wanted an eclectic look – using a diverse range of styles, shapes, sizes, colours and finishes.
The final result speaks for itself – an amazing, quirky and edgy design. From the black sink unit with its ornate mouldings to the oak and beech butcher’s block, from the blue and cream solid wood cupboards with a mix of granite and wooden worktops to the more subtle free-standing furniture in the utility.
Top of the class in every respect!
Photo: www.clivedoyle.com

This barn addition was accomplished by dismantling an antique timber frame and resurrecting it alongside a beautiful 19th century farmhouse in Vermont.
What makes this property even more special, is that all native Vermont elements went into the build, from the original barn to locally harvested floors and cabinets, native river rock for the chimney and fireplace and local granite for the foundation. The stone walls on the grounds were all made from stones found on the property.
The addition is a multi-level design with 1821 sq foot of living space between the first floor and the loft. The open space solves the problems of small rooms in an old house.
The barn addition has ICFs (r23) and SIPs so the building is airtight and energy efficient.
It was very satisfying to take an old barn which was no longer being used and to recycle it to preserve it's history and give it a new life.

Kitchen Design and Photo by Dove Design Studio.
Dove Design Studio was awarded Kitchen of the Month by House Beautiful Magazine Dec/Jan 2017 Edition!! This spectacular kitchen has Caesarstone Calacatta Nuvo custom counter top fabricated by Atlas Marble & Granite.

A Modern Farmhouse set in a prairie setting exudes charm and simplicity. Wrap around porches and copious windows make outdoor/indoor living seamless while the interior finishings are extremely high on detail. In floor heating under porcelain tile in the entire lower level, Fond du Lac stone mimicking an original foundation wall and rough hewn wood finishes contrast with the sleek finishes of carrera marble in the master and top of the line appliances and soapstone counters of the kitchen. This home is a study in contrasts, while still providing a completely harmonious aura.
Country Red Home Design Photos
1





















