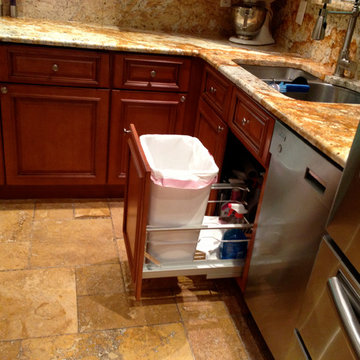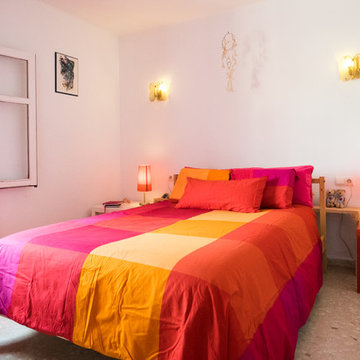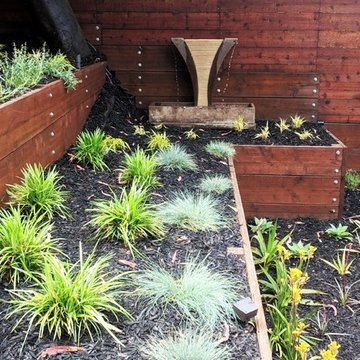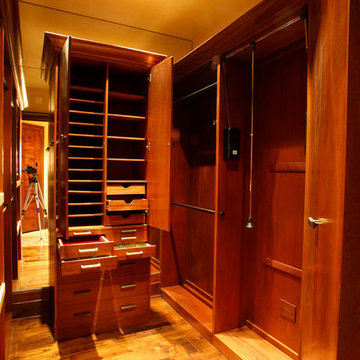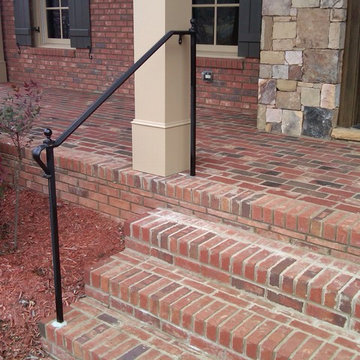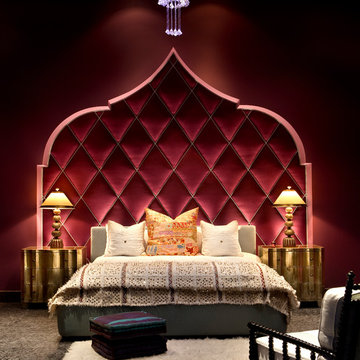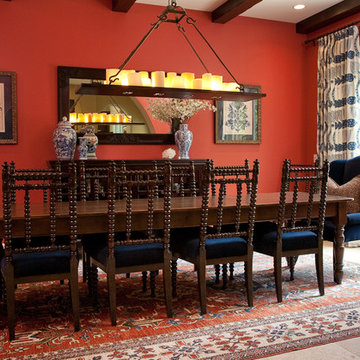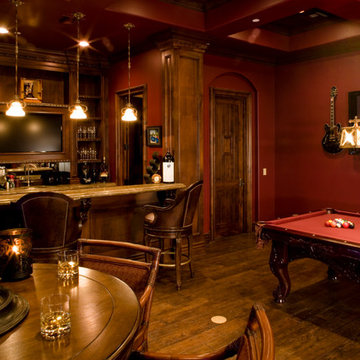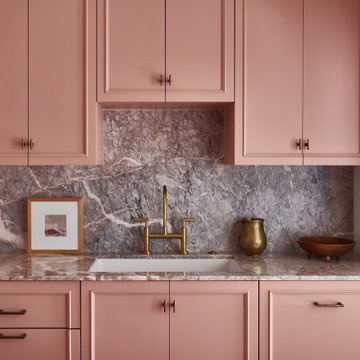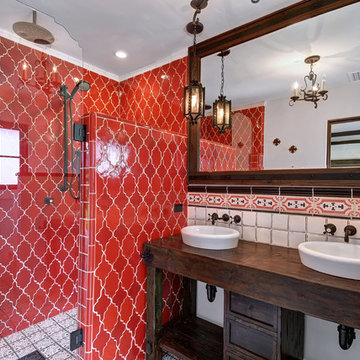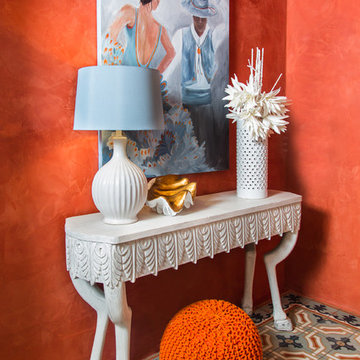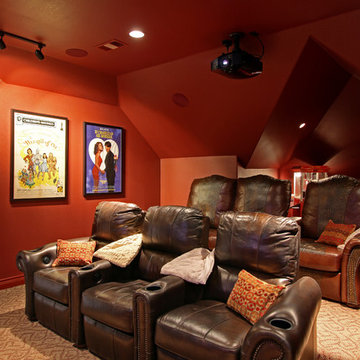Mediterranean Red Home Design Photos

A dark office in the center of the house was turned into this cozy library. We opened the space up to the living room by adding another large archway. The custom bookshelves have beadboard backing to match original boarding we found in the house.. The library lamps are from Rejuvenation.
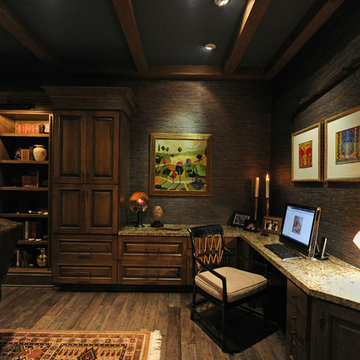
The den/study is a large room with a small space designated for the study. It has a built-in desk in the corner of the room. The den provides a quiet, comfortable place to study, read and watch TV. The owners and Debra Villeneuve Interiors created a warm and inviting space. The walls have grass cloth wall covering, the ceilings are accented with stained wood beams and the wide plank wood floors make this a room that you could sit for hours reading a book.
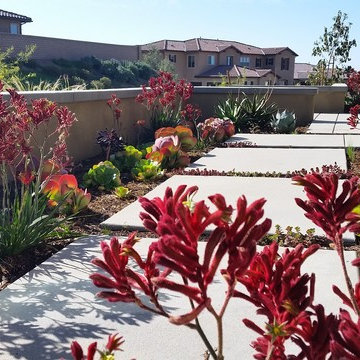
Drought tolerant plant material for front yard planters with a contemporary touch with gray concrete, stucco wall cap with concrete cap to match new sidewalk. Plant material use on projetc was Coprosma repens marble queen, Aeonium, blue fescue grass, palo verde, Red kangaroo paws. Echeveria
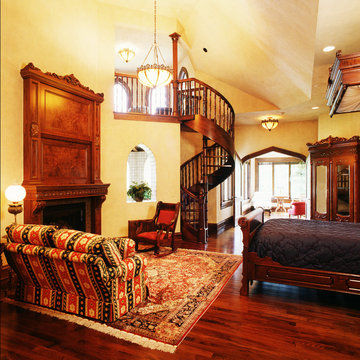
The master bedroom features a spiral staircase that leads to a lookout tower above.
Photo by Fisheye Studios, Hiawatha, Iowa
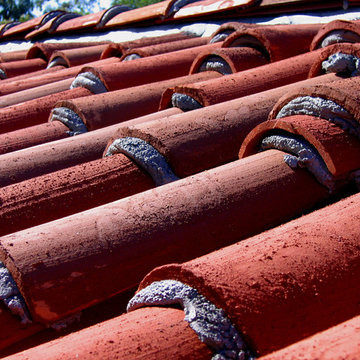
Design Consultant Jeff Doubét is the author of Creating Spanish Style Homes: Before & After – Techniques – Designs – Insights. The 240 page “Design Consultation in a Book” is now available. Please visit SantaBarbaraHomeDesigner.com for more info.
Jeff Doubét specializes in Santa Barbara style home and landscape designs. To learn more info about the variety of custom design services I offer, please visit SantaBarbaraHomeDesigner.com
Jeff Doubét is the Founder of Santa Barbara Home Design - a design studio based in Santa Barbara, California USA.
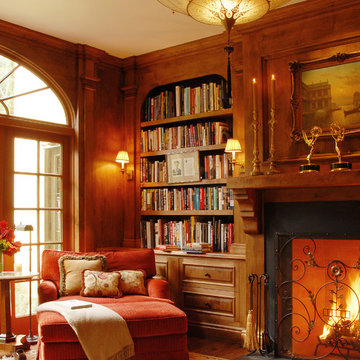
The library is one of the few rooms with only one set of French doors, so Corrigan tapped into its darker personality with reclaimed wood paneling, a red velvet chair, and an antique Persian rug.
Photos by Michael McCreary
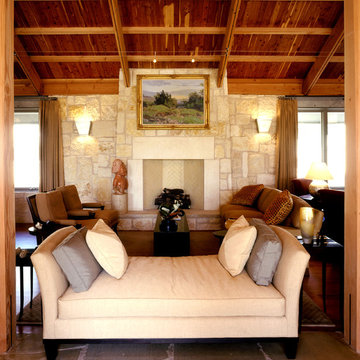
Designed to maximize Hill Country views, the Hillside Residence steps down a limestone escarpment, extending the interior entertaining spaces onto a generous shaded porch.
Constructed By: Renaissance Builders Inc.
Mediterranean Red Home Design Photos
1




















