Houzz Tours
House Tours
Houzz Tour: Serene Japanese Style in a City Centre Flat
Fond memories of Japan informed the renovation of this flat, which is filled with beautiful timber and spaces to relax
The owner of this apartment found the architect, Charlotte Wiessner of Carlo Architecture & Interior Design, via Houzz, and asked her to transform this Berlin penthouse to make her feel as if she was back in Japan. “We were very lucky that no other requirements were imposed on us,” Charlotte says.
Transforming her client’s home took a little over a year. Today, the unique ambience is based on a modern yet respectful interpretation of Japanese aesthetics.
Transforming her client’s home took a little over a year. Today, the unique ambience is based on a modern yet respectful interpretation of Japanese aesthetics.
The floor plan.
Once you’re on the sixth floor, where this apartment is located, the noisy traffic from the busy street below completely disappears. The flat is inspired by the Japanese practice of shinrin yoku (forest bathing) for stress management. Even the entrance area is reminiscent of a relaxing forest area. Artist Anna Talens designed the wallpaper that covers the walls and doors.
“The challenge was to explore and understand Japanese traditions and translate them into an authentic-looking space,” Charlotte says.
CH25 lounge chair, Carl Hansen & Son.
“The challenge was to explore and understand Japanese traditions and translate them into an authentic-looking space,” Charlotte says.
CH25 lounge chair, Carl Hansen & Son.
From the entrance, one of the doors with the forest motif leads into a spacious room that’s divided into a cloakroom area and an adjoining library. The sliding, antique Japanese summer doors (which have reed panels to allow air through) of the spacious built-in wardrobe underline the quiet and peaceful atmosphere. They were found in a Berlin antiques shop and installed in their original condition.
Opposite these is a wooden open shoe rack, as is common in Japan. Dark green fabric lines the back wall of the shelf and softly frames the round mirror.
Opposite these is a wooden open shoe rack, as is common in Japan. Dark green fabric lines the back wall of the shelf and softly frames the round mirror.
The wood of the bookcase in the library reflects the material used in the living room and kitchen, which promotes sensual harmony, enhanced by the dark green backing.
This is another haven of peace in the penthouse, which can be enjoyed whether alone or with company.
Find an architect on Houzz today.
This is another haven of peace in the penthouse, which can be enjoyed whether alone or with company.
Find an architect on Houzz today.
A double door leads into the bright and open living room. The thoughtfully placed furniture and accessories contribute to a serene, welcoming atmosphere.
CH22 lounge chair, Carl Hansen & Son.
CH22 lounge chair, Carl Hansen & Son.
The living area, which includes an open-plan kitchen, is all about ‘deceleration’ – a space where the homeowner can wind down. Here, a bright but quiet tea corner invites her to enjoy the traditional tea ceremony, chanoyu, while the gold leaf on the walls creates sensual light reflections.
The tea corner, along with the kitchen, was designed by Charlotte and built by joinery company Bau+Art. “The ceiling of the tea corner features an illuminated, slat-like structure and is made of traditional Japanese wooden elements. The tatami mats were tailor-made in Japan,” Charlotte says. “Behind the Japanese paper there’s an LED frame.”
The tea corner, along with the kitchen, was designed by Charlotte and built by joinery company Bau+Art. “The ceiling of the tea corner features an illuminated, slat-like structure and is made of traditional Japanese wooden elements. The tatami mats were tailor-made in Japan,” Charlotte says. “Behind the Japanese paper there’s an LED frame.”
On the other side of the living area is an elegant kitchen-diner. Walnut chairs and fir green upholstery and accessories reinforce the association with the forest. A large glass door leads onto a balcony that extends the length of the flat.
DC10 chairs, Miyazaki. Jiff table, Flexform.
DC10 chairs, Miyazaki. Jiff table, Flexform.
“We wanted to emphasise the clear and simple lines of Japanese design here,” Charlotte says. “All built-in elements throughout the penthouse are made of walnut, which is associated with Japanese design. This also contrasts perfectly with the sand and cream tones we’ve used throughout.”
More: Kitchen Tour: A Beautifully Crafted Space for a Family of Four
More: Kitchen Tour: A Beautifully Crafted Space for a Family of Four
Minimalism ensures a calm feeling of spaciousness, even in the main bathroom, which is accessible from the hallway. The ikebana wall decoration adds liveliness to a generally relaxing ambiance.
Cherner armchair, available at The Conran Shop.
Cherner armchair, available at The Conran Shop.
With its seamless surfaces and designer fittings, the bathroom now impresses with its understated elegance.
“The existing bathrooms were completely remodelled,” Charlotte says. “The walls as well as the floor have a plaster finish. This creates an overall clear and calming feeling. Nothing should distract from the tranquillity and purity here. Only the vases, which tie in the Japanese design element of ikebana, attract attention.”
The basin and back wall are made of natural stone to match the plaster.
Fittings by Boffi and Fantini. Basin with natural stone splashback, Salvatori.
“The existing bathrooms were completely remodelled,” Charlotte says. “The walls as well as the floor have a plaster finish. This creates an overall clear and calming feeling. Nothing should distract from the tranquillity and purity here. Only the vases, which tie in the Japanese design element of ikebana, attract attention.”
The basin and back wall are made of natural stone to match the plaster.
Fittings by Boffi and Fantini. Basin with natural stone splashback, Salvatori.
The bedroom has a small balcony to welcome the day right after waking up.
Midnight bed, Flexform.
Midnight bed, Flexform.
In a corner of the bedroom, next to the balcony door, there’s a small dressing table. Its simple design blends with the dynamic design of the wardrobes, the doors of which are adorned with wallpaper featuring a fish motif.
Again, the room demonstrates the successful interplay between silence and movement. All rooms are harmoniously balanced, making this penthouse a sanctuary of inner peace for its owner.
Hand-painted wallpaper, de Gournay.
Again, the room demonstrates the successful interplay between silence and movement. All rooms are harmoniously balanced, making this penthouse a sanctuary of inner peace for its owner.
Hand-painted wallpaper, de Gournay.
In the en suite, which also contains a shower, a circular mirror chimes with the one over the dressing table.
Unsurprisingly, Charlotte was awarded a Callwey Best of Interior accolade in 2022 for the design of this apartment.
Unsurprisingly, Charlotte was awarded a Callwey Best of Interior accolade in 2022 for the design of this apartment.
Tell us…
What’s your favourite element of this calming apartment redesign? Let us know in the Comments.
What’s your favourite element of this calming apartment redesign? Let us know in the Comments.





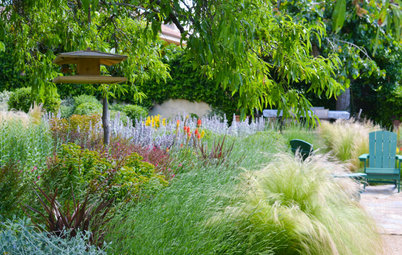
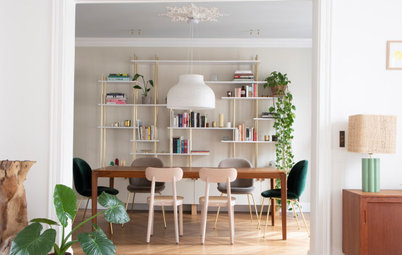
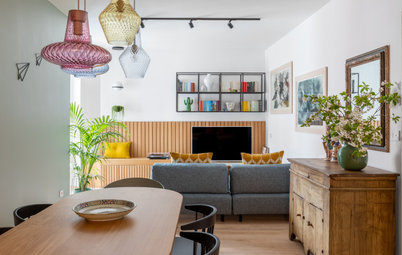
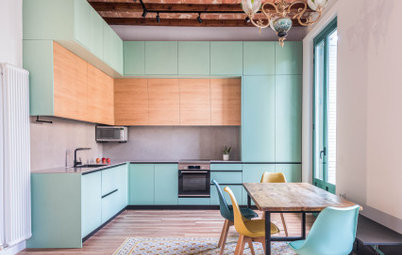
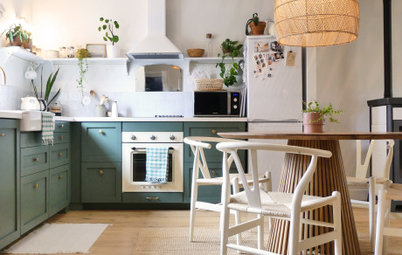
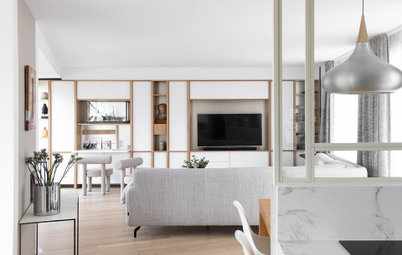
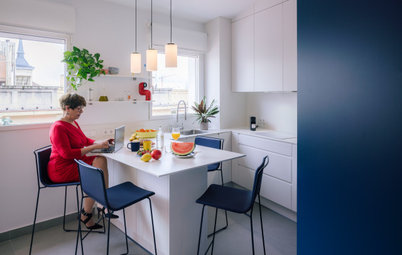
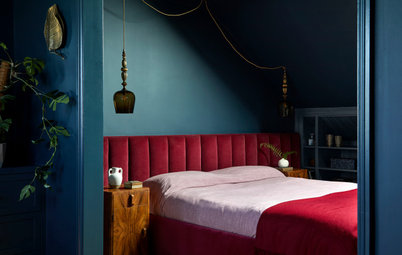
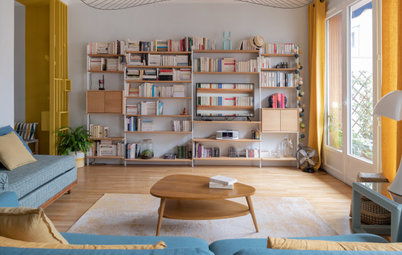
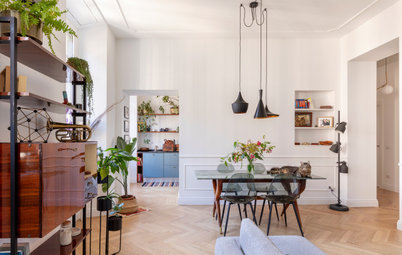
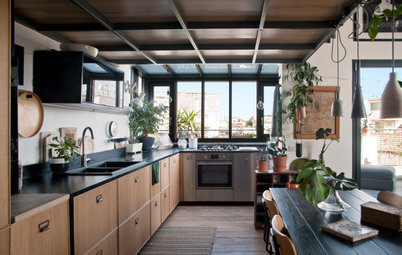
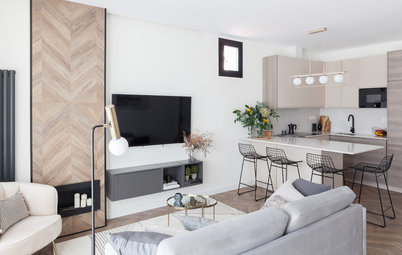
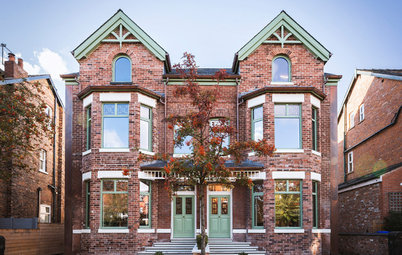
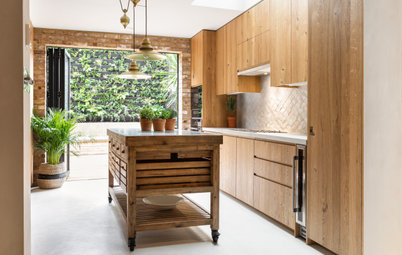
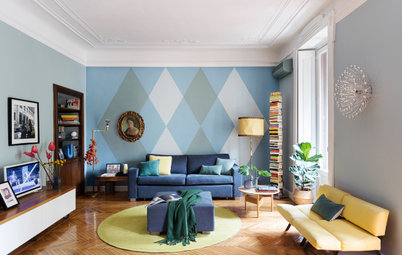

Who lives here? A translator and her dog
Location Berlin city centre, Germany
Property A penthouse apartment
Size Around 120 sq m
Architect Charlotte Wiessner of Carlo - Architecture & Interior
Photos by Daniel Schäfer