Houzz Tour: A Victorian Cloth Mill is Transformed into a Modern Home
Making better use of the space and boosting light levels were priorities when this two-bedroom loft was treated to a contemporary makeover
This beautiful loft apartment in a Victorian cloth mill in Manchester was a trailblazer in its time: the building was one of the first of its kind to be converted for residential use, with many others following suit soon after. Having moved into the property 15 years ago, the owners decided it was time to give their home an update. They contacted Scott Donald of Donald Architecture for help. ‘When they approached me, the place was tired,’ explains Donald. ‘They wanted a look that was contemporary, with clean lines and more light, as a complete change from the dark, heavy space they had before.’
Donald was constrained by the existing configuration. ‘The layout wasn’t fantastic,’ he says. ‘I was limited by the position of the two bathrooms and the kitchen, which were determined by the services.’ So rather than reconfigure the apartment, Donald pared it back, raised ceiling heights and removed walls to allow light to flow. A texture-rich mix of timber, exposed brick and frosted glass bring the apartment up to date and it’s now a streamlined, contemporary home where the owners’ artwork and books are beautifully displayed.
Donald was constrained by the existing configuration. ‘The layout wasn’t fantastic,’ he says. ‘I was limited by the position of the two bathrooms and the kitchen, which were determined by the services.’ So rather than reconfigure the apartment, Donald pared it back, raised ceiling heights and removed walls to allow light to flow. A texture-rich mix of timber, exposed brick and frosted glass bring the apartment up to date and it’s now a streamlined, contemporary home where the owners’ artwork and books are beautifully displayed.
The Douglas fir planks that line the floor were continued on to the wall and stairs. ‘Planks aren’t just for a floor,’ says Donald. ‘Using them on walls as well gives a really warm feel to the space.’ Recessed spotlights send a wash of light over every other stair.
Douglas fir boards, Dinesen.
Check out 10 cool ways to use wood cladding
Douglas fir boards, Dinesen.
Check out 10 cool ways to use wood cladding
The owner chose this TV and then Donald worked to integrate it into this wall. Red speakers are complemented by a freestanding subwoofer, just seen on the floor alongside the wall.
Beovision TV in Rumba Red; subwoofer, both Bang & Olufsen.
Beovision TV in Rumba Red; subwoofer, both Bang & Olufsen.
In addition to numerous artworks, the owners have many books. ‘They wanted a way of storing them in the main space on something that was not a conventional bookshelf,’ says Donald. He designed these neat boxes using aluminium, which has been sprayed a warm yellow tone. ‘The owners like yellow, so there are splashes of it around the apartment,’ he says. ‘It works really well as an accent colour.’
Discover how other bibliophiles store their books
Discover how other bibliophiles store their books
The kitchen is a galley design that can be accessed from both ends. It’s tucked under the mezzanine, which is made of 65mm-thick timber boards supported by a steel structure. ‘It’s quite a thin floor but we needed it to be so there is enough ceiling height on the mezzanine level above.’ The wooden boards used to be varnished a syrupy orange colour, but Donald sandblasted them and then added several coats of white lye to tie them in with the pale boards on the floor.
Donald installed six 600mm cabinets, a 1200mm drawer unit, and a bank of floor-to-ceiling cabinets to make the most of the space in the kitchen. ‘I then added a Corian worktop and splashback that goes from the worktop right up to the base of the cupboards above,’ he says. ‘It’s 680mm high; very practical and easy to keep clean.’
Kitchen, Siematic.
Donald installed six 600mm cabinets, a 1200mm drawer unit, and a bank of floor-to-ceiling cabinets to make the most of the space in the kitchen. ‘I then added a Corian worktop and splashback that goes from the worktop right up to the base of the cupboards above,’ he says. ‘It’s 680mm high; very practical and easy to keep clean.’
Kitchen, Siematic.
Donald ripped out much of the plasterboard that had covered the timber ceiling, and sandblasted the boards throughout to boost the sense of space. ‘From a 2m high room it became a 2.2m high space,’ he says. ‘It posed a bit of a challenge, as we now couldn’t put any lights or smoke detectors on the ceiling, but instead we just went for nice, minimal wall lights.’
The new ceiling and pale floorboards were a much needed change. ‘It used to be a dark horrible corridor with a single door leading into a dark, horrible room which was used just for storage,’ says Donald. He added a 1.4m opening into what is now a guest bedroom/study. ‘It’s become a bit more open to the hall, and both spaces benefit from this,’ he says. The frosted glass sliding doors provide privacy when guests stay, but help light flow through this internal space.
The new ceiling and pale floorboards were a much needed change. ‘It used to be a dark horrible corridor with a single door leading into a dark, horrible room which was used just for storage,’ says Donald. He added a 1.4m opening into what is now a guest bedroom/study. ‘It’s become a bit more open to the hall, and both spaces benefit from this,’ he says. The frosted glass sliding doors provide privacy when guests stay, but help light flow through this internal space.
This wall used to go all the way up to the ceiling, making the bedroom quite dark. By trimming the height, ‘you now get an interesting view from both floors,’ says Donald. Metal balustrades were replaced with frosted glass for privacy while ensuring the light flows through the space.
Dining table, Poliform.
Dining table, Poliform.
The huge, original steel beams dictated where storage could be built in the bedroom. ‘The wardrobes on either side of the room are fitted alongside to them,’ says Donald.
Browse ideas for ingenious bedroom storage
Browse ideas for ingenious bedroom storage
The steel beams also eat into valuable head space, but had to be retained for structural reasons. ‘From floor to ceiling, the whole loft measures 4.5m high, but under the beams it’s 4.1m because they are so thick,’ says Donald. This is most obvious on the mezzanine level. ‘The owner is 6ft 1in tall and he can only just walk under those beams!’ says Donald.
Donald designed the storage in a continuous run around this side of the bedroom to incorporate a dressing table section for a neat, streamlined look. The built-in furniture is made from factory-sprayed, matt-lacquered MDF.
Swan chair, Arne Jacobsen for Fritz Hansen at Heal’s. Furniture painted in Shirting, Little Greene.
Donald designed the storage in a continuous run around this side of the bedroom to incorporate a dressing table section for a neat, streamlined look. The built-in furniture is made from factory-sprayed, matt-lacquered MDF.
Swan chair, Arne Jacobsen for Fritz Hansen at Heal’s. Furniture painted in Shirting, Little Greene.
The floor in the en suite bathroom sits 70mm higher than the mezzanine floor. ‘By raising it we were able to conceal the shower tray depth and waste pipes,’ explains Donald. This also meant that these elements didn’t eat into ceiling space in the second bathroom below. Donald could then strip this bathroom back to reveal its timber ceiling and help it feel more contemporary.
The wide door, in frosted glass, opens through 180 degrees, so when open it can sit cleanly against the bathroom wall for a streamlined look.
Bathroom sanitaryware, Zest. Taps; shower, all Vola. Brandy Crag Silver stone flooring, Burlington Stone.
The wide door, in frosted glass, opens through 180 degrees, so when open it can sit cleanly against the bathroom wall for a streamlined look.
Bathroom sanitaryware, Zest. Taps; shower, all Vola. Brandy Crag Silver stone flooring, Burlington Stone.
The owner’s much-loved Eames lounge chair takes pride of place in the library. Books are neatly stored on shelves made from the same timber as the floor and, on the far wall, in a floating MDF shelf that Donald designed. By removing the upper section of the full-height wall that used to be here, much more light floods into the space through the loft’s large windows. ‘It’s a great place to sit and read and look out,’ says Donald.
The adjacent en suite bathroom pod has been beautifully designed in frosted glass. ‘It flows over the floor with a 10mm shadow gap,’ says Donald. ‘I also wanted the glass to cut through the ceiling, rather than just slot in.’ To achieve this effect, he created recessed lighting that illuminates three sides. ‘At night when you look up from the ground floor living space, you see the bathroom and it looks like a gleaming glass box.’
The adjacent en suite bathroom pod has been beautifully designed in frosted glass. ‘It flows over the floor with a 10mm shadow gap,’ says Donald. ‘I also wanted the glass to cut through the ceiling, rather than just slot in.’ To achieve this effect, he created recessed lighting that illuminates three sides. ‘At night when you look up from the ground floor living space, you see the bathroom and it looks like a gleaming glass box.’
Donald’s plans show the revised layout of the lower floor.
This is the mezzanine level, which floats over half of the overall loft space.
TELL US…
Share your thoughts about this impressive loft space in the Comments below.
TELL US…
Share your thoughts about this impressive loft space in the Comments below.





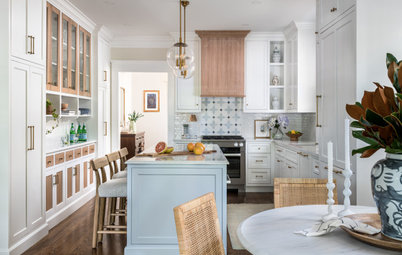
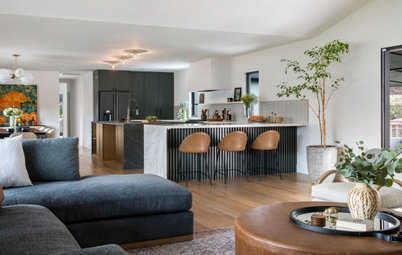
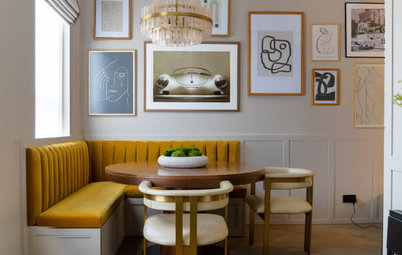
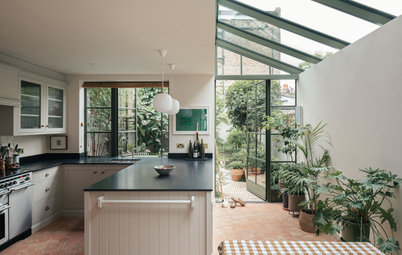
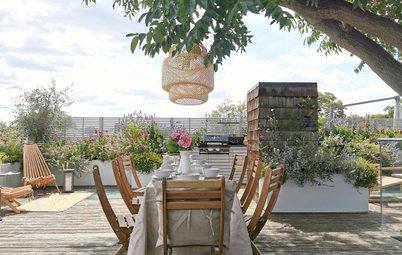
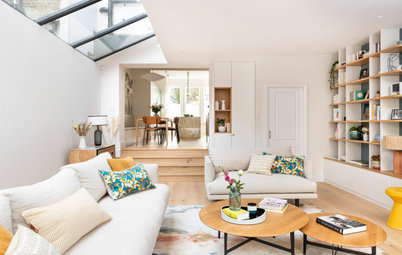
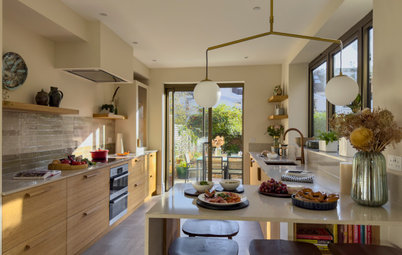
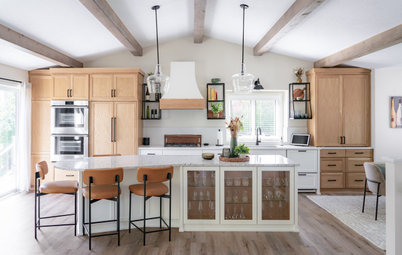
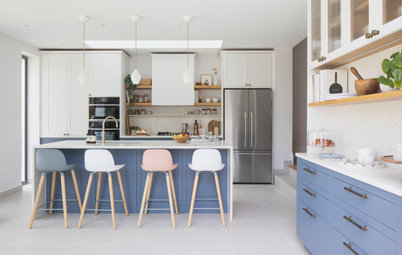
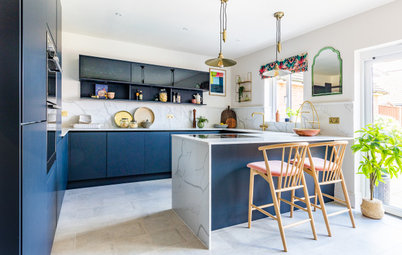
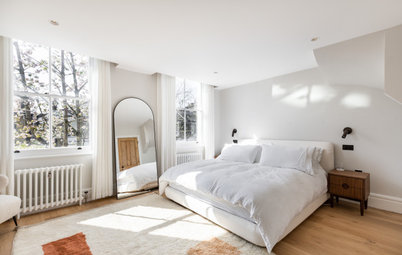
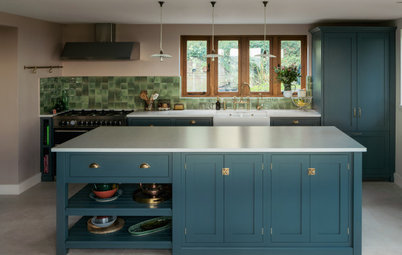
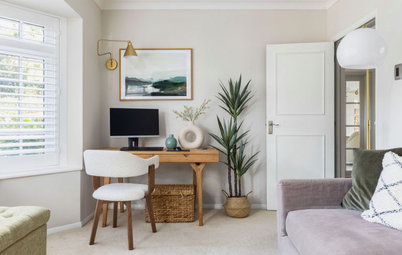
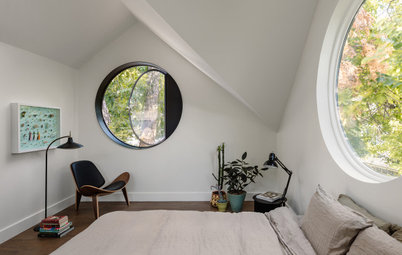
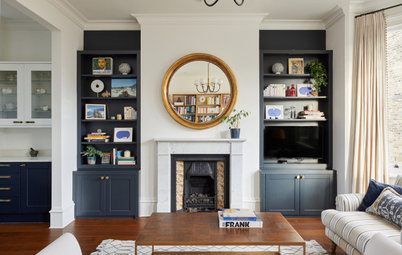

Who lives here A professional couple
Property A top floor apartment in a four-storey Victorian cloth mill, converted in 2000
Location Castlefield, Manchester
Size 2 bedrooms, 2 bathrooms
Architect Scott Donald of Donald Architecture
The living and dining spaces have beautifully high ceilings, while a mezzanine level above the kitchen provides space for a bedroom, en suite bathroom and small library.
Donald sourced and modified picture lights to illuminate the art hanging on the exposed brick wall. ‘The lights were chrome with a galvanised conduit,’ he says, ‘but I had it all stripped and sprayed the same as the steel work.’
Lamp; rug; sofa, all Ligne Roset.
See more marvellous mezzanines