Houzz Tour: A Calm, Elegant Home Created on a Budget
Updating a tired house while keeping costs down led to some creative decisions in this designer’s Manchester home
Sarah Alcroft
22 May 2022
Houzz UK Editorial Team
Not long after interior designer Alice Hawkins and her boyfriend moved to Altrincham, Greater Manchester, and bought this house, the country went into its first lockdown. While work being on hold gave Alice time to renovate the tired property with its awkward layout, it also meant she needed to find ways to save money. The result shows how an inventive designer can create an elegant and stylish home on a budget.
House at a Glance
Who lives here? Interior designer Alice Hawkins, her boyfriend, and their cockapoo puppy, Bertie
Location Altrincham, Greater Manchester
Property A 1930s semi-detached house
Size Three bedrooms and one bathroom
Designer Alice Hawkins of Alterior Living
Photos by Alice Hawkins
The key look for the couple’s new interior is ‘timeless’. “I love neutral but warm shades and different textures,” Alice says, “so although there are some colours, such as the green in the bathroom, the rest of the house is all quite muted.”
Black pendant light, Dar Lighting.
Who lives here? Interior designer Alice Hawkins, her boyfriend, and their cockapoo puppy, Bertie
Location Altrincham, Greater Manchester
Property A 1930s semi-detached house
Size Three bedrooms and one bathroom
Designer Alice Hawkins of Alterior Living
Photos by Alice Hawkins
The key look for the couple’s new interior is ‘timeless’. “I love neutral but warm shades and different textures,” Alice says, “so although there are some colours, such as the green in the bathroom, the rest of the house is all quite muted.”
Black pendant light, Dar Lighting.
The house already had a single-storey extension – the couple just added skylights – but the space was awkwardly divided into a small galley kitchen (seen here) with an L-shaped room around it. The solution was to knock down the dividing walls to make one big kitchen-diner.
“We originally lived in London and wanted a big space so all our friends could come up and stay,” Alice says.
“We originally lived in London and wanted a big space so all our friends could come up and stay,” Alice says.
Here, the end wall of the kitchen has been demolished, with the division between the kitchen and living space still to be removed. Alice had the whole house replastered and rewired.
The dark blue cabinets with white quartz worktops in the new kitchen-diner look crisp and elegant. “I was originally going to have a deep blue-black colour, but DIY Kitchens did this as a standard shade, which was a much cheaper option than a bespoke colour,” Alice says. “It actually works well and I really like it now.”
The open shelves add interest. “I didn’t want to carry the blue units all the way across, because that might have been a bit imposing,” she says. “I have plenty of storage – there’s a lot in the island, too – so I didn’t need more. The shelves mean I can bring in some plants and different textures.”
Kitchen, DIY Kitchens. Brass handles, eBay.
The open shelves add interest. “I didn’t want to carry the blue units all the way across, because that might have been a bit imposing,” she says. “I have plenty of storage – there’s a lot in the island, too – so I didn’t need more. The shelves mean I can bring in some plants and different textures.”
Kitchen, DIY Kitchens. Brass handles, eBay.
The tall unit next to the open shelf contains a fridge-freezer, then there’s a broom cupboard for the vacuum cleaner and ironing board, and then a cupboard that contains the boiler and storage. The washing machine is integrated next to the fridge-freezer.
The brass handles, traditional light fittings, Belfast sink and wooden shelves soften the modern scheme. “I wanted a more homely feel; it can be a bit cold when it’s super-contemporary,” Alice explains.
If you’d like expert help with your renovation, read reviews of pros in your area in the Houzz Professionals Directory.
The brass handles, traditional light fittings, Belfast sink and wooden shelves soften the modern scheme. “I wanted a more homely feel; it can be a bit cold when it’s super-contemporary,” Alice explains.
If you’d like expert help with your renovation, read reviews of pros in your area in the Houzz Professionals Directory.
In the dining area, Alice made a cover to disguise the standard radiator. “It’s just wood slats,” she says. “We had them cut to size, then put them together and painted them dark grey.”
The walls are painted in an off-white. “It has a warmth to it, but also a slight grey that works really well with the quartz worktops and dark units,” Alice says.
The flooring is laminate. “It’s great for Bertie,” she says.
Wood slats, B&Q; painted in Railings, Farrow & Ball. Walls painted in Romney Wool, Heritage range at Dulux. Laminate flooring, Pergo.
The walls are painted in an off-white. “It has a warmth to it, but also a slight grey that works really well with the quartz worktops and dark units,” Alice says.
The flooring is laminate. “It’s great for Bertie,” she says.
Wood slats, B&Q; painted in Railings, Farrow & Ball. Walls painted in Romney Wool, Heritage range at Dulux. Laminate flooring, Pergo.
Alice has incorporated lots of lighting in the kitchen-diner, but mostly simple, clear glass designs to allow the black pendant light over the sofa (see first photo) to shine. “That’s so it isn’t too distracting to the eye and you don’t know where to look when you walk in,” she says.
For this reason, she didn’t put a pendant light over the dining table and instead went for a floorstanding lamp.
For this reason, she didn’t put a pendant light over the dining table and instead went for a floorstanding lamp.
Alice made the little drinks cabinet between the dining and sitting areas by combining two Ikea Ivar units, raising the cabinet on legs, sticking panelling on the doors, then painting it. “I was trying to make a unique piece and also save money,” she says.
There was originally a gas fire in the chimney breast, so Alice removed this and opened up the space to fit in a wood-burning stove.
The fireplace is now a cosy focal point. “I wanted something really simple, so I just got a walnut shelf and black tiles for the hearth,” Alice says.
A small, L-shaped sofa allows people to gather around the fire. “It’s nice to have an L, so that when you sit in the corner, you can look at the fire, and people chatting are looking at each other; it’s more sociable,” she says.
The sofa converts into a bed when guests are staying over.
Walnut shelf, La Redoute.
A small, L-shaped sofa allows people to gather around the fire. “It’s nice to have an L, so that when you sit in the corner, you can look at the fire, and people chatting are looking at each other; it’s more sociable,” she says.
The sofa converts into a bed when guests are staying over.
Walnut shelf, La Redoute.
The room has now been redecorated in pale neutrals for a calm mood. It’s mostly used for watching TV and quiet time in the evenings. “As we have a sofa in the kitchen, too, we tend to stay in there if we have guests,” Alice says.
To make a stylish, bespoke cabinet for the TV, Alice took the door panels out of an Ikea Besta unit and stapled on squares of rattan, then painted the surrounds in green.
Besta unit, Ikea; painted in Treron, Farrow & Ball.
Besta unit, Ikea; painted in Treron, Farrow & Ball.
She also created a reading corner with an adjustable wall light and an Ikea chair reupholstered in a bouclé fabric.
Carpet has been laid in here. “What I really wanted was that the house had good original floorboards, but it just didn’t,” Alice says.
Wall light, Maisons du Monde. Chair, Ikea. Walls painted in Skimming Stone, Farrow & Ball.
Carpet has been laid in here. “What I really wanted was that the house had good original floorboards, but it just didn’t,” Alice says.
Wall light, Maisons du Monde. Chair, Ikea. Walls painted in Skimming Stone, Farrow & Ball.
The floorplan before works, showing the separate kitchen and dining room on the ground floor and the separate bathroom and loo on the first floor.
Knocking down the dividing walls has transformed the kitchen and bathroom, as shown on this ‘after’ floorplan.
In the main bedroom, mini bedside tables just squeeze in either side of the wide bed. “We wanted a king-size bed, so it was a bit of a challenge to find tables that would fit,” Alice says. “These are perfect, as they have a bit of storage and nice brass details.” Having wall lights frees up space on the small surfaces.
Alice fitted the panelling herself. “Another lockdown project,” she says. There are built-in wardrobes in the alcoves opposite the bed painted in the same colour as the walls.
Walls painted in Chiltern White, Heritage range at Dulux. Headboard, Made. Bedside tables, Rockett St George. Wall lights, H&M Home.
Alice fitted the panelling herself. “Another lockdown project,” she says. There are built-in wardrobes in the alcoves opposite the bed painted in the same colour as the walls.
Walls painted in Chiltern White, Heritage range at Dulux. Headboard, Made. Bedside tables, Rockett St George. Wall lights, H&M Home.
Alice has turned the space into a home office and guest room. “My partner works from home and he has the third, small bedroom as his office,” she explains. “When I started my own business, working from the kitchen table just wasn’t doing it for me.
“This spot had a chest of drawers in it, but it had ended up as a bit of a dumping ground, so I decided to use it as a little design corner,” she continues. “The desk is great for the space, because it’s wall-mounted, so visually not too heavy.”
Desk, Made.
“This spot had a chest of drawers in it, but it had ended up as a bit of a dumping ground, so I decided to use it as a little design corner,” she continues. “The desk is great for the space, because it’s wall-mounted, so visually not too heavy.”
Desk, Made.
The wardrobe is an Ikea model that Alice personalised with panelling painted dark grey.
All the bedrooms have the same, 100% wool carpet in flecks of beige and grey. “I always suggest not going for a solid colour in a tight pile, so it doesn’t mark or show dirt. This still looks new,” she says.
Wardrobe painted in Railings; walls painted in Skimming Stone, both Farrow & Ball.
All the bedrooms have the same, 100% wool carpet in flecks of beige and grey. “I always suggest not going for a solid colour in a tight pile, so it doesn’t mark or show dirt. This still looks new,” she says.
Wardrobe painted in Railings; walls painted in Skimming Stone, both Farrow & Ball.
Originally, the bathroom and loo were separate; the sanitaryware was blue, and there was only a bath, so the space needed a complete redesign.
Alice knocked down the wall between the two rooms and planned the space to accommodate a separate shower (just seen here on the left). “We managed to squeeze it in by having a corner design – which we got in a closing down sale – fitted where the old loo used to be,” she says.
“The boiler was originally in here, taking up way too much space, so we had that moved down into the kitchen,” she adds.
Walls painted in Green Smoke, Farrow & Ball.
Alice knocked down the wall between the two rooms and planned the space to accommodate a separate shower (just seen here on the left). “We managed to squeeze it in by having a corner design – which we got in a closing down sale – fitted where the old loo used to be,” she says.
“The boiler was originally in here, taking up way too much space, so we had that moved down into the kitchen,” she adds.
Walls painted in Green Smoke, Farrow & Ball.
The bath is only 1.5m long (as opposed to the more usual 1.7m) and fits nicely under the window.
The floor tiles add a little pattern. “I didn’t want it to be really busy in here, but I thought having a bit of interest on the floor and keeping everything else simple really worked,” Alice says.
Bath, eBay. Floor tiles; wall tiles, all Mandarin Stone.
The floor tiles add a little pattern. “I didn’t want it to be really busy in here, but I thought having a bit of interest on the floor and keeping everything else simple really worked,” Alice says.
Bath, eBay. Floor tiles; wall tiles, all Mandarin Stone.
As the couple were trying to save money, Alice shopped around rather than getting everything from the same place. The vanity unit is another of her Ikea hacks. “I spray-painted it dark green and changed the handles,” she says.
The couple are really happy with the house, but the bathroom remains Alice’s favourite space. “It was one of the first rooms we finished and I’m still not fed up with it,” she says. “Even being an interior designer, where you’re always wanting to change things, I just love it the way it is.”
Vanity unit, Ikea; painted in Studio Green, Farrow & Ball. Wall lights, Made.
Tell us…
What do you like about Alice’s design and her ideas? Share your thoughts in the Comments.
The couple are really happy with the house, but the bathroom remains Alice’s favourite space. “It was one of the first rooms we finished and I’m still not fed up with it,” she says. “Even being an interior designer, where you’re always wanting to change things, I just love it the way it is.”
Vanity unit, Ikea; painted in Studio Green, Farrow & Ball. Wall lights, Made.
Tell us…
What do you like about Alice’s design and her ideas? Share your thoughts in the Comments.
Related Stories
House Tours
Houzz Tour: A Midcentury Home With a Strong Indoor-outdoor Link
By Becky Harris
A nature-inspired renovation has given this ranch house a relaxed mood and a connection to the outdoors from most rooms
Full Story
House Tours
Houzz Tour: Warm Tones and Luxurious Surfaces in a City Townhouse
An earthy colour palette, hidden storage and well-placed texture add character and practicality to this London home
Full Story
Room Tours
Kitchen Tour: A Gorgeous Extension With a Leafy Glasshouse Feel
By Kate Burt
When the owners of this terraced house extended, they were keen to retain its period feel and highlight the garden
Full Story
Gardens
Garden Tour: A Bare Roof Terrace Becomes a Pretty, Sociable Space
By Kate Burt
A retired couple got help transforming their large rooftop into a gorgeous, welcoming, multi-functional retreat
Full Story
House Tours
Houzz Tour: A Smart Layout and Genius Storage in a Victorian Home
Flipping the standard layout and carving out excellent storage have turned this tired house into a brilliant family home
Full Story
House Tours
Houzz Tour: A Victorian House Brought Impressively Up to Date
By Jo Simmons
A cohesive layout and warm colours combined with energy-efficiency measures thoroughly modernise this terraced home
Full Story
Kitchen Tours
Kitchen Tour: An Open, Airy Space Made for Entertaining
Combining two separate rooms has improved flow and created a sociable open-plan kitchen, dining and seating space
Full Story
House Tours
Houzz Tour: A Family Home Inspired by its Seaside Location
Coastal colours and practical design combine to create a house that will adapt as the family grows
Full Story
Kitchens
5 Inspiring Before and After Kitchen Transformations
Whether you want to boost storage, incorporate original features or maximise your space, take ideas from these designs
Full Story
House Tours
Houzz Tour: An Airy, Scandi Finish for a Tall Victorian House
By Kate Burt
From a tricky inherited bath to a sticky-out staircase, on-site problem-solving led to a seamless update for an old home
Full Story


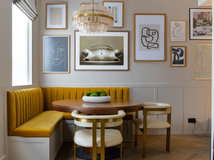
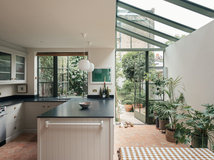
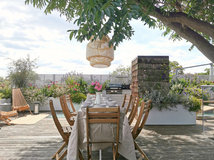

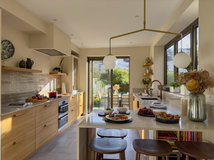
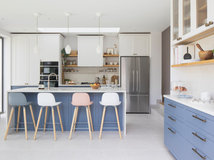

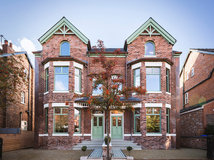


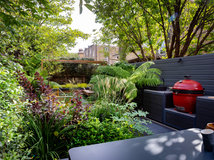


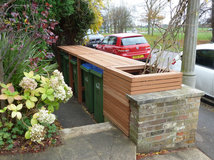
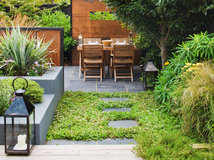
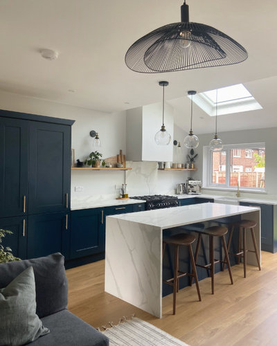
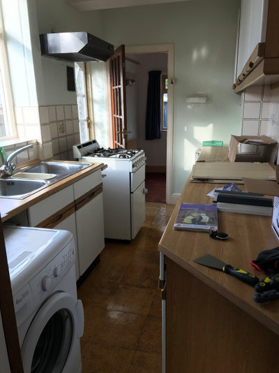
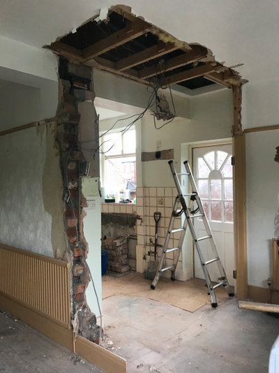
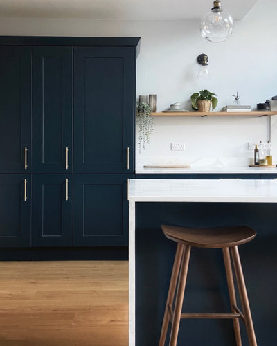
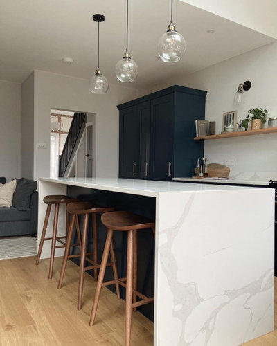
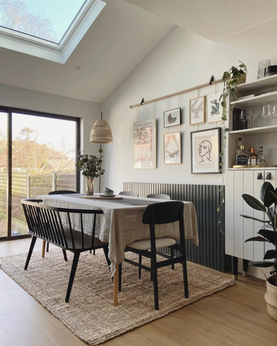
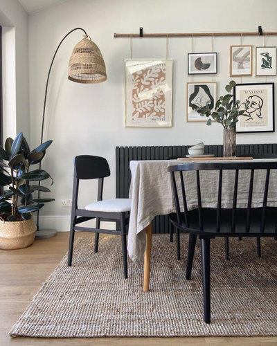
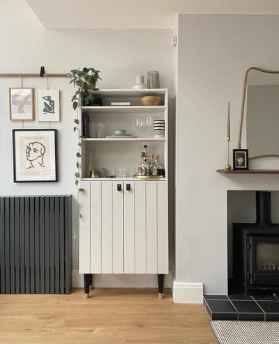
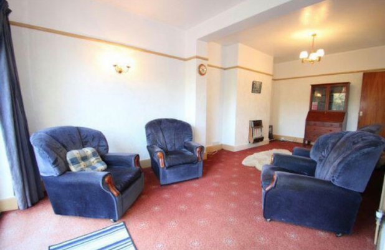
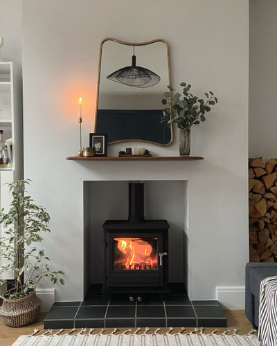
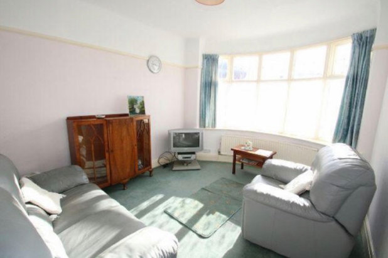
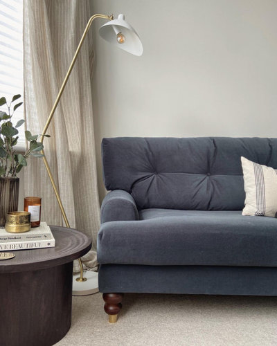
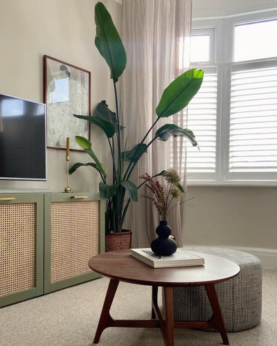
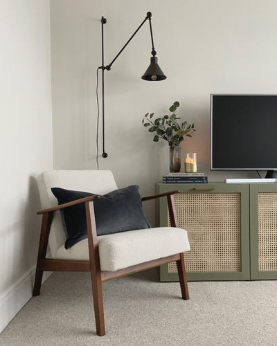
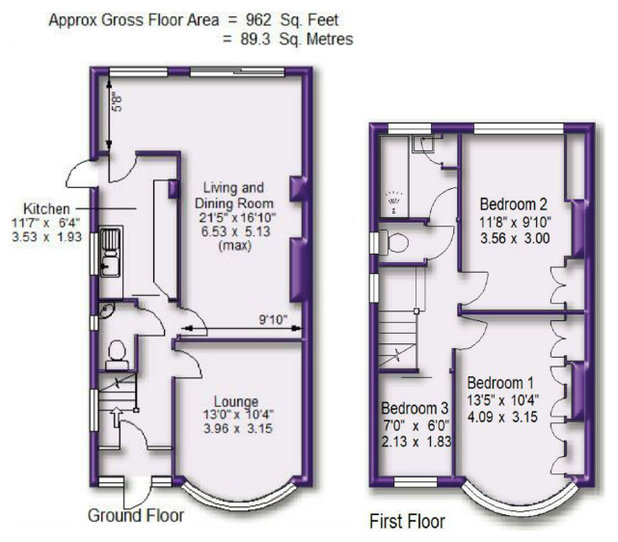
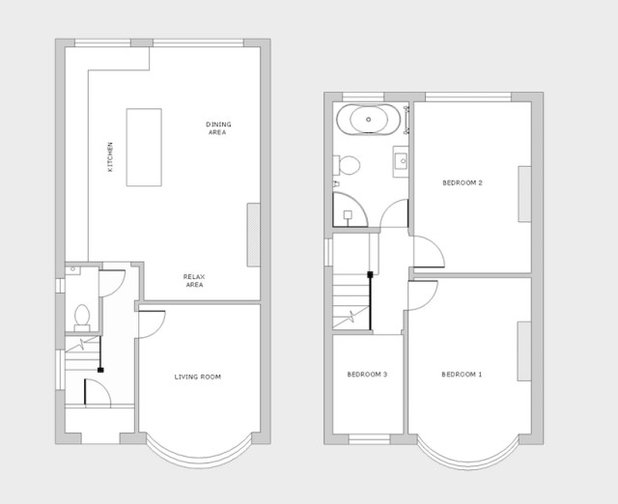
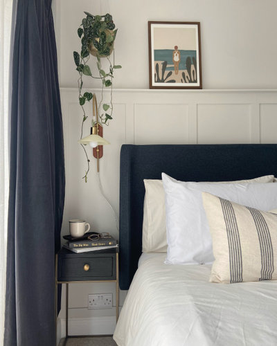
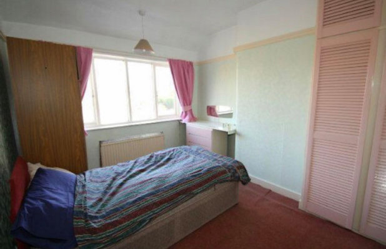
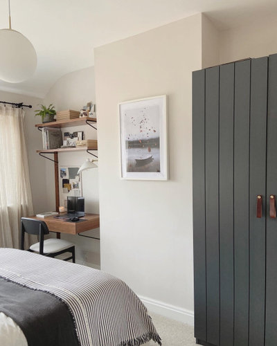
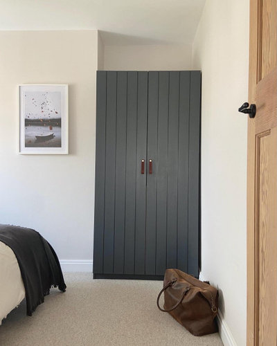
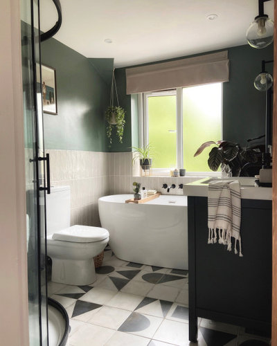
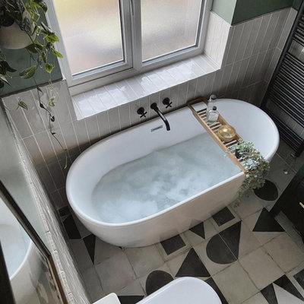
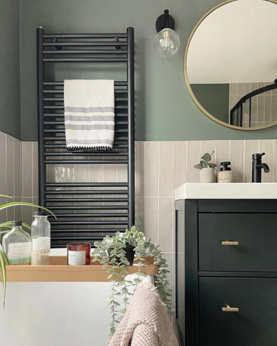

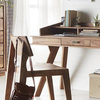
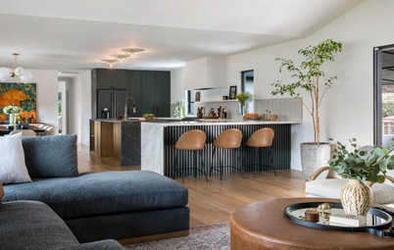
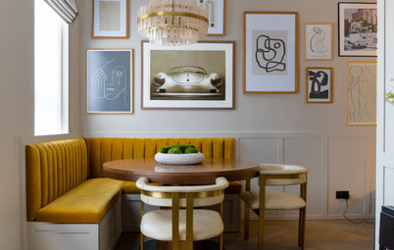
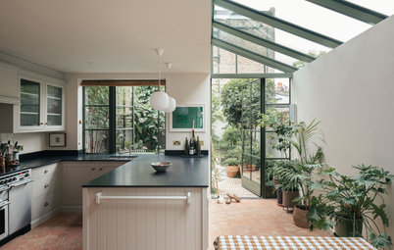
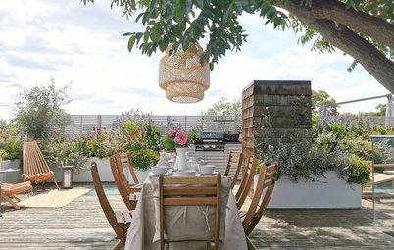
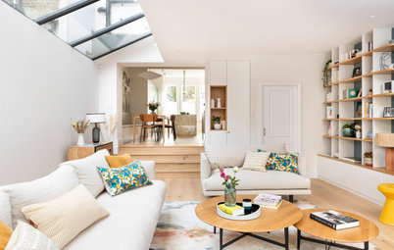
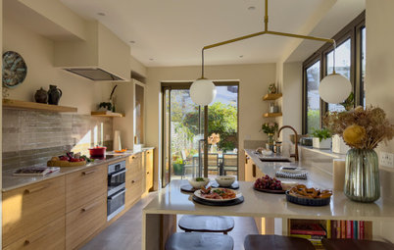
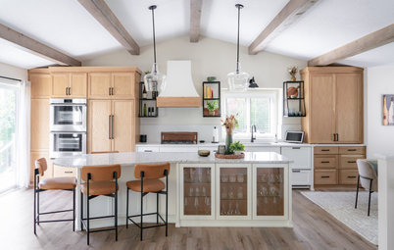
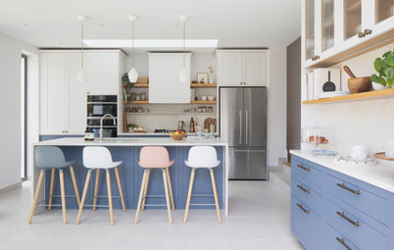
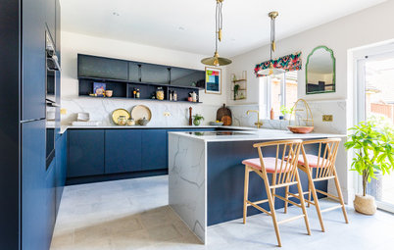
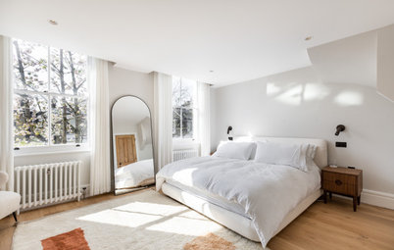
The whole house is lovely, but my favourite is the understated dining area. A fabulous refurb.
What a lovely home you've created, every part of it! As the title suggests everything was done on a budget, are you able to share what your budget range was?
I’d love to know which carpet you chose please. Looking for something similar.