Houzz Tour: A Beautifully Renovated Cottage in the Lake District
Thoughtful and meticulous design has transformed an old cottage without losing any of its warm, cosy atmosphere
The renovation of this old stone cottage in the heart of the Lake District was a labour of love for designers Jessica Gibbons and Kat Turner of Field Day Studio. The clever bit? It almost looks as if it hasn’t been ‘designed’ at all.
The owners hired the team to transform the whole building in order to open up the view, but were also keen to retain the relaxed, cosy feel of the holiday home they’d enjoyed for over a decade. With good planning, and by making thoughtful decisions, the team managed to create a home that’s full of charm, but practical and functional for a modern lifestyle at the same time.
This article is from our Most Popular stories file
The owners hired the team to transform the whole building in order to open up the view, but were also keen to retain the relaxed, cosy feel of the holiday home they’d enjoyed for over a decade. With good planning, and by making thoughtful decisions, the team managed to create a home that’s full of charm, but practical and functional for a modern lifestyle at the same time.
This article is from our Most Popular stories file
The bright red front door leads to a boot room. “It had to be practical and very robust,” Gibbons says, “but we also wanted to make it a bit more of an introduction to the house.”
The team chose an unusual salmon shade for the tongue-and-groove wall panelling, which tones beautifully with the red door. The rest of the design focused on providing plenty of storage for muddy shoes, boots and outerwear.
Front door painted in Baked Cherry, Little Greene. Walls painted in Dead Salmon, Farrow & Ball.
The team chose an unusual salmon shade for the tongue-and-groove wall panelling, which tones beautifully with the red door. The rest of the design focused on providing plenty of storage for muddy shoes, boots and outerwear.
Front door painted in Baked Cherry, Little Greene. Walls painted in Dead Salmon, Farrow & Ball.
The designers removed the central wall that divided the kitchen and dining room to create a large open space.
“It’s a large area and our concern was how to stick to the brief of making it feel like the original kitchen when the proportions signify it isn’t,” says Gibbons. “We wanted it to feel cosy rather than cavernous.”
The designers commissioned a local carpenter to make the kitchen. The 3m-long dark green island fills the central area, while solid oak units sit around the perimeter.
Pendants, Skinflint Design. Island painted in Olive, Little Greene. Slate floor tiles, sourced locally.
“It’s a large area and our concern was how to stick to the brief of making it feel like the original kitchen when the proportions signify it isn’t,” says Gibbons. “We wanted it to feel cosy rather than cavernous.”
The designers commissioned a local carpenter to make the kitchen. The 3m-long dark green island fills the central area, while solid oak units sit around the perimeter.
Pendants, Skinflint Design. Island painted in Olive, Little Greene. Slate floor tiles, sourced locally.
“The clients wanted a freestanding feel, but in such a vast space, fitted is better in terms of function,” Gibbons says. “So to make it feel evolved, we tried to create differences in colour, using a black wash on the oak surrounds.”
The beams on the vaulted ceiling aren’t the originals and had to be sourced from different locations. “A lot of the time they’re hiding steelwork,” Gibbons adds.
The beams on the vaulted ceiling aren’t the originals and had to be sourced from different locations. “A lot of the time they’re hiding steelwork,” Gibbons adds.
The oak worktops in the kitchen are broken up by a zinc surface around the sink. “We aged the zinc ourselves by doing some research on the different pastes and mixes that create a darkening effect,” the designer says.
“We like to give traditional, rustic interiors a contemporary edge, so we used glazed tiles that were slightly elongated,” Gibbons explains. “To give a modern twist to a soft, rustic style, we try to simplify lines on walls.”
The black window frames were inspired by local tradition. “Window frames here tend to be black and white, which was great, because we love to use black woodwork,” Gibbons says. “It’s traditional, but also feels modern. Clients sometimes think a dark frame might disrupt the view, but we think it enhances it.”
An extractor fan is hidden by an aged-zinc chimney breast.
Wall lights, Original BTC. Country glazed ivory tiles, Ceramic Tile Distributors.
Find out how beautiful black can wake up your woodwork
The black window frames were inspired by local tradition. “Window frames here tend to be black and white, which was great, because we love to use black woodwork,” Gibbons says. “It’s traditional, but also feels modern. Clients sometimes think a dark frame might disrupt the view, but we think it enhances it.”
An extractor fan is hidden by an aged-zinc chimney breast.
Wall lights, Original BTC. Country glazed ivory tiles, Ceramic Tile Distributors.
Find out how beautiful black can wake up your woodwork
Most of the furniture around the house is vintage and sourced from various locations. This dining room dresser is a vintage piece, but the table was custom-made. “We had the table made because it was such a big and unusual size,” says Gibbons. “The legs are made of reclaimed wood from a pier.”
The ceramic pendants over the table add a soft pattern to the room. Either side of the dresser are French windows leading out to the garden.
Lights, Lyngard.
The ceramic pendants over the table add a soft pattern to the room. Either side of the dresser are French windows leading out to the garden.
Lights, Lyngard.
To the right of the dining table are two armchairs and a black dresser full of leaflets and maps. There’s also a map of the area on the wall. “This space is ideal for enjoying a morning coffee and planning the walk of the day while looking at the view,” says Gibbons.
Velvet curtains, Tinsmiths.
Velvet curtains, Tinsmiths.
Gibbons found this Danish armchair in a plant shop in London and bought it from the owner.
In order to open up the house and connect it with the landscape, the builders had to knock down and rebuild a lot of the walls. “The footprint of the house was almost completely changed,” says Gibbons. “We kept the central stonework, but rebuilt most of the original building.”
From the kitchen-dining area, you can exit through double doors to the living room. An existing wood-burning stove on the opposite wall was lifted slightly higher so it can be seen from anywhere in the room. It’s surrounded by comfy armchairs and a deep sofa.
The original stone wall still contains an old spice cupboard, which can be seen to the right of the fireplace.
Sofa, Sofa Workshop.
The original stone wall still contains an old spice cupboard, which can be seen to the right of the fireplace.
Sofa, Sofa Workshop.
A nook next to the fireplace is a perfect place for the piano.
There are plenty of spots around the house where the owners can sit and enjoy the view.
The ground floor is laid with reclaimed planks throughout. “The contractor sourced them from Poland and they were stained a dark Tudor black-brown,” says Gibbons.
There’s a desk area with vintage chairs next to the windows at the back of the living room. Charcoal linen curtains and Roman blinds frame the view.
Lamp, Rowen & Wren.
Lamp, Rowen & Wren.
The designers left an area of the wall next to the desk untreated, as it’s thought to be the first stone of the house. “The rest of the wall was knocked back and strengthened, then re-rendered,” says Gibbons.
The upstairs was entirely rebuilt, but has been cleverly made to look like the original building. “We based the bedrooms on local poets and artists,” says Gibbons. The master suite is inspired by Ruskin, with a large ornate bed and a soft paint shade on the walls.
“It’s quite soft, expressive and feminine,” says Gibbons. “The plaster shade on the walls goes really well with the deep colours in the wood, and the rug adds a modern element.”
Walls painted in Setting Plaster, Farrow & Ball. Rug, French Connection. Curtains, Colefax and Fowler. Wall lights throughout the house, Mullan.
“It’s quite soft, expressive and feminine,” says Gibbons. “The plaster shade on the walls goes really well with the deep colours in the wood, and the rug adds a modern element.”
Walls painted in Setting Plaster, Farrow & Ball. Rug, French Connection. Curtains, Colefax and Fowler. Wall lights throughout the house, Mullan.
The designers repurposed a desk as a dressing table.
The tongue-and-groove panelling in the en suite is painted a bold green. “We wanted to balance modern and rustic,” Gibbons says. “This has an age to it, but it also looks contemporary and striking.”
An antique console has been repurposed as a vanity unit with a modern basin on top.
Brassware, Burlington. Walls painted in Normandy Light, Sanderson.
An antique console has been repurposed as a vanity unit with a modern basin on top.
Brassware, Burlington. Walls painted in Normandy Light, Sanderson.
The Wordsworth bedroom has a bucolic feel, with pale blue walls and yellow curtains.
“The brass bed was already here, so we bought some antique lace to make it soft and pretty,” says Gibbons.
Walls painted in Gauze, Little Greene. Curtains, Tinsmiths.
“The brass bed was already here, so we bought some antique lace to make it soft and pretty,” says Gibbons.
Walls painted in Gauze, Little Greene. Curtains, Tinsmiths.
A doorway leads to an en suite with traditional sanitaryware and floral wallpaper.
Adele wallpaper, Sanderson.
Find rustic bedroom ideas in the Houzz Shop
Adele wallpaper, Sanderson.
Find rustic bedroom ideas in the Houzz Shop
The third bedroom is based on Coleridge and features a stone wall, rebuilt to look like the original, with huge wooden lintels above the windows.
On the ground floor plan, a red dotted line shows where the original walls were.
A plan of the new first floor shows the layout of the bedrooms.
Tell us…
What do you think of this lovingly restored cottage? Share your thoughts in the Comments section.
Tell us…
What do you think of this lovingly restored cottage? Share your thoughts in the Comments section.






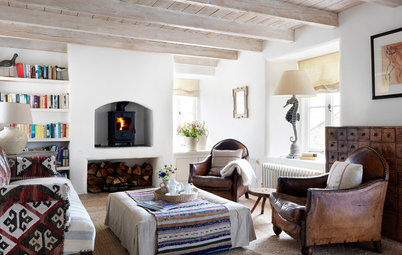
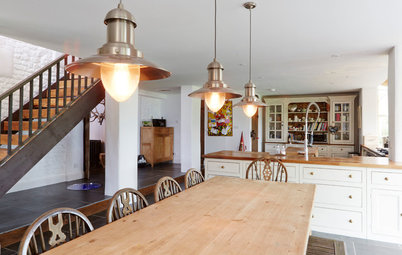
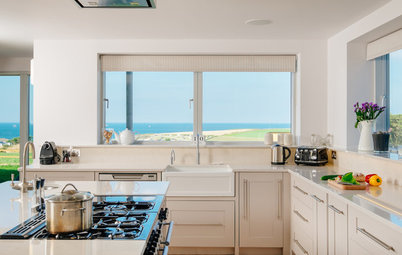
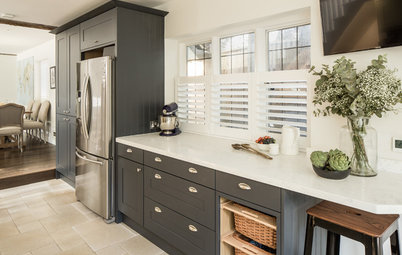
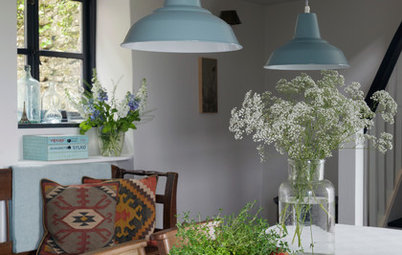
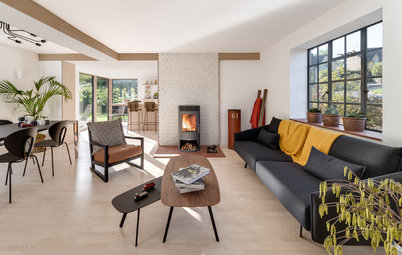
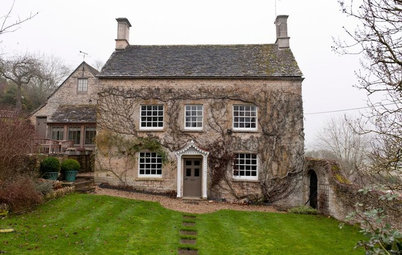
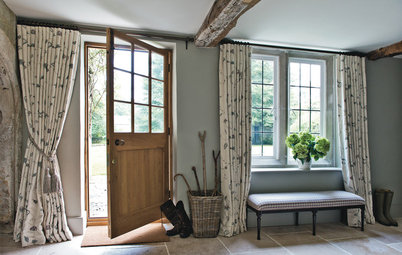


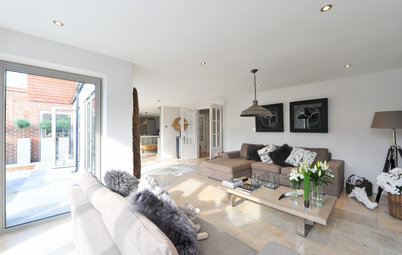
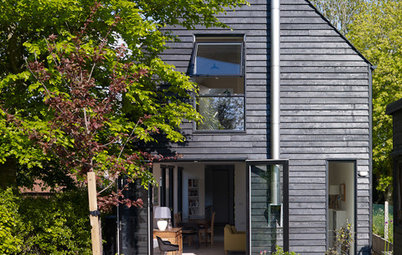
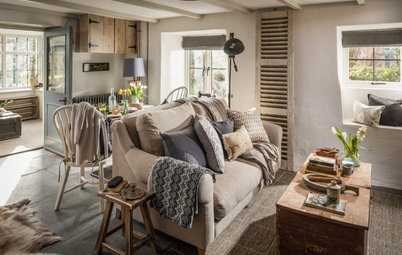
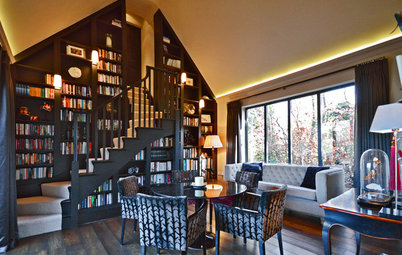
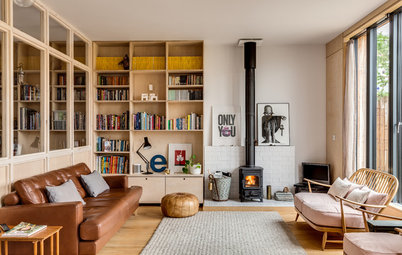

Who lives here A family who use it as their holiday home
Location The Lake District, Cumbria
Property A stone cottage
Size Four bedrooms, three bathrooms and a wetroom
Designers Jessica Gibbons and Kat Turner of Field Day Studio
Photos by Lobster and Swan
The owners of this Lake District cottage had enjoyed family holidays here for more than a decade before they decided to renovate it. “They bought it 10 or 12 years ago and had always loved it,” Jessica Gibbons says. “It was robust, but not particularly decorated. They decided to do a makeover mainly so they could see more of the view.
“We always establish the concept of a project right at the start,” Gibbons explains, “and the concept for this design was based on the surrounding landscape and connecting with the view.
“The owners also wanted it to look as if the new design had been there forever, and didn’t want to lose the charm of the home they’d enjoyed over the years,” she adds.