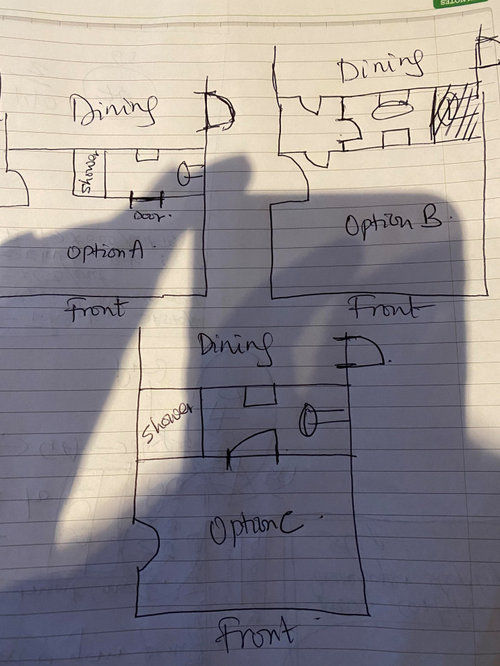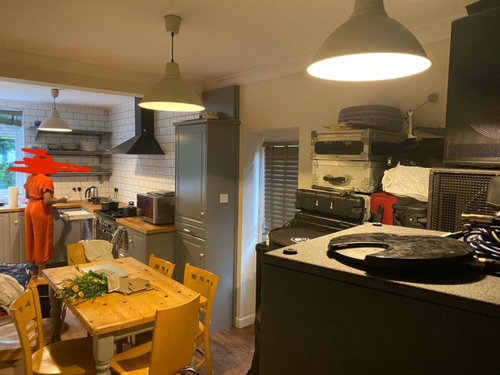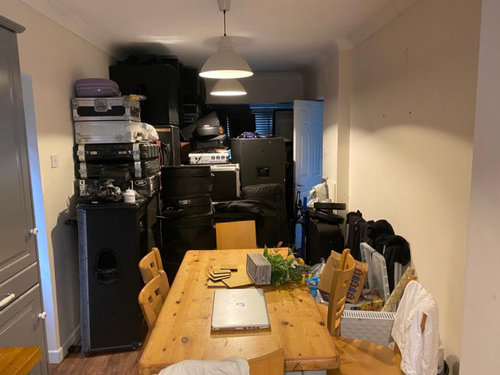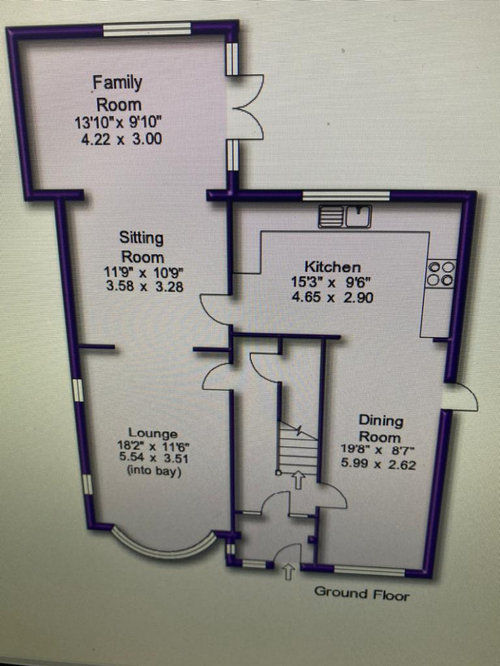Where does a downstairs shower/toilet room fit?
Mega Tom
3 years ago
Featured Answer
Sort by:Oldest
Comments (13)
Mega Tom
3 years agoRelated Discussions
Room layout - ideas?
Comments (25)Take out sofa, use beanbags and those blow up seats for their friends. Coloured rugs for tumbling and crawling on. Supersoft teddy bear blankets so they can curl up. Add in one of those soft blanket boxes for toy storage and so you have somewhere soft to perch when you are with them. Paper half way up the wall in the wall paper that kids can draw on, so they can decorate in whatever colour they like and you won't mind. A childs lift up desk, bookcase and some crazy lamps in weird colours. Then close the door, collapse on the sofa that you have moved, breathe a sigh of relief and thank your lucky stars that you have another room for the kids to go to. (Grab wine and pretend they aren't yours for half an hour! ;-) )...See MoreNeed some ideas for my bathroom
Comments (13)East Kent Eco - again thank you for your input. As a pro I wonder if you could offer your thoughts on a couple of scenarios 1 - Leave bath where it is - what would be involved in moving the shower 4-6 inches to the centre of the bath? I did consider the P shaped bath and will consider your suggestion for a shorter bath to allow room for the toilet, but I currently had to put in a door stop to protect the shower door from the entrance door handle and I would be concerned about a rounded door being even closer. If I left the bath where it is I have a couple of options, turning the toilet and cistern 90 degrees to the adjoining wall - see above for the considerations there, or I have also considered switching the toilet and sink. I would put the sink facing the wall where the cistern currently is have a large-ish vanity from the base of the bath to the wall, and the if the toilet was where the sink is it would not interfere with the doors for the hot press as the seat would be considerably lower than the sink is currently thus giving me the better access I want. In this scenario the main issue for me would be the toilet would be facing the entrance door, a bit unsightly but if it gave me the space I want I think I could live with the compromise. 2 - A bit more involved, but I have also considered moving the bath sideways along the short length of the room, shower end over the space where the cistern is currently and moving the sink and toilet to the space where the bath is currently. I think this would allow me room for a vanity and maybe also a tall storage cupboard for the towels and linens currently in the hot press. The obvious concern with this is the shower spray in the direction of the hot press, if I got the storage I needed elsewhere in the bathroom I wouldn't be concerned about those getting wet, but would want to ensure I don't end up with a leak over the stairs. Access would also be an issue if repairs were required for the shower pump or the hot water system. You would have to step into the bath to gain access. Is there a solution to waterproof the cupboard?...See MoreSmall downstairs toilet & shower - are my ideas gonna work?
Comments (12)Hi. I think the overall look is good. Large tiles do make a room feel bigger as the pattern is less busy however I've seen the hex tiles in small bathrooms and they seem to work as your inspiration pic shows. I would probably lose the flowers though if I'm honest. Do you want the window for light or ventilation? Could a decent extractor be sufficient? I'm thinking that back ŵall could look quite busy. Is there any opportunity to change the layout? Moving soil pipes can be a little costly but could the sink be moved although ideally the loo would be hidden round the corner. You can pick up some great looking vintage or vintage style taps on ebay although unsure if the quality of the repro ones, If the layout can't be changed maybe have a corner loo and ŵall hung trough sink and put some storage in on the rhs as you come through the door depending on how you plan for the shower to open...See MoreTub be or not tub be...
Comments (73)I think it looks great so far. Many of the ads for claw foot tubs, and magazines, show them with encaustic/cement tile and plain white surround. Also, you did something creative and attractive with the tile layout. I love the nickel shine of your clawfoot legs too. If you can maybe get a corner shelf on one side of the wall, you'll have a place for soap, candle or bubble bath. And maybe hotel towel holder on another wall to get the height up. Congratulations and thanks for sharing....See MoreMega Tom
3 years agoMega Tom
3 years agolast modified: 3 years agoMega Tom
3 years agoOnePlan
3 years agoMega Tom
3 years ago

Sponsored
Reload the page to not see this specific ad anymore








tamp75