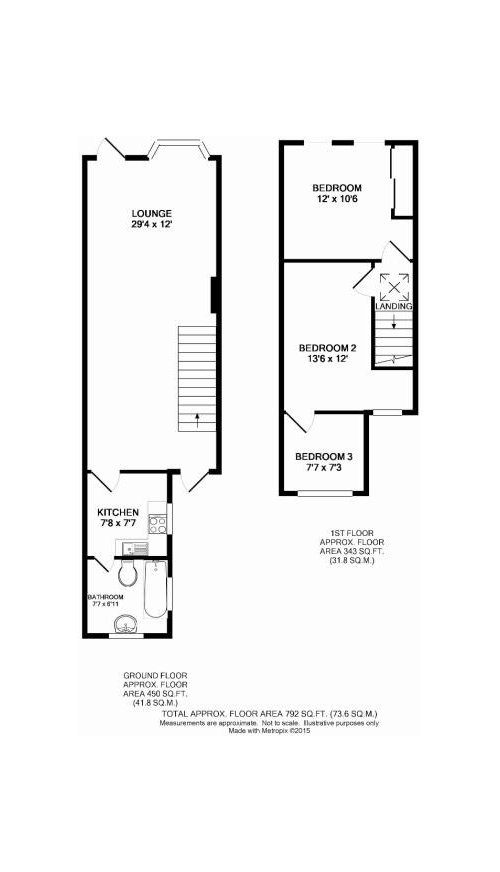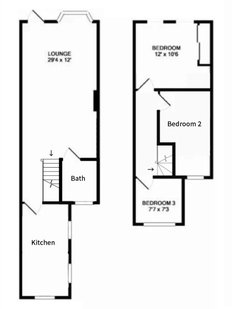Awkward Victorian terrace house lay out - advice needed!
sammiejo63
8 years ago
last modified: 2 years ago
Featured Answer
Sort by:Oldest
Comments (17)
kb_55
8 years agoRelated Discussions
Loft or side return??
Comments (4)Three bedrooms will always be worth more than 2. If there is enough headroom I would take loft stairs up above the main staircase - from the cupboard position. Leave a landing and corridor to the bathroom and partition off a tiny bedroom/nursery/study. A lot depends on which way your roof is pitched. I would get a few loft companies in to tell you what is possible within a limited budget. If and when you get the money it might be possible to close the existing back door and refigure the kitchen units to allow a lobby and door opening out toilet and use the toilet door as your back door. A downstairs toilet is heaven sent when you have children!...See MoreWhole house re-decor , for sale purposes
Comments (33)Hello Duncan, They are good and I am biased as I don't use companies that don't provide trade discount... as I usually like to help my clients out... Here's a few images and an edging on a runner can be lovely too... I have also included one of a painted stair... So you have an option all of which are rather striking.... : )) x http://www.naturalrugstore.co.uk/coir-rugs.asp?gclid=Cj0KEQjwiKS3BRCU-7XQ75Te3NoBEiQAA2t_xPmcwAZ3TS0Qhq1t1hzYsP-r8oFgdC385qXO88eXioYaAjCE8P8HAQ The painted one... I would include the banister in this scenario.....See MoreWin a design consultation at The permanent tsb Ideal Home Show!
Comments (74)Hello Houzz Ireland, We are currently renovating a 1960's build - so as you know, there is a lot of decisions to be made!! So it would be nice to get some gems of advice from the experts to help us through this daunting task. Areas where we would really like some inspiration for - small bathroom downstairs. I would really like to do something fun with this room and although small, I think it could work really well with some funky wallpaper or possibly tiles?! I'm just not sure what to do with it. Also - pulling a whole house together?! Where do we start? We have the bigger pieces of furniture but how do I know what nest of tables goes best with a suite? Or what accessories will bring a room together? I'm due a second baby in 2 weeks time so any help at this stage would be so amazing - to guide me on the right interior design path for our new house. Thanks, Laurie...See MoreOpen Plan Kitchen & Living Area Advice Please...
Comments (4)A few things I would change from experience...instead of a single and double door I would spend the extra money and put in a bifold corner section...would open up the space so much more. as for the kitchen...completely flip your design...put your breakfast bar closer to the window...make it large and multipurpose with the hob in it and then put your main band of cabinets either left, right or behind? We have recently restructured our existing cabinets to this layout and put in new countertops and it works far better than before!...See Moresammiejo63
8 years agoNajeebah
7 years agosammiejo63
2 years agosammiejo63
2 years agotab darcy
2 years agoFelix
2 years agolast modified: 2 years agoBuild Team
2 years ago

Sponsored
Reload the page to not see this specific ad anymore








Patricia Suarez