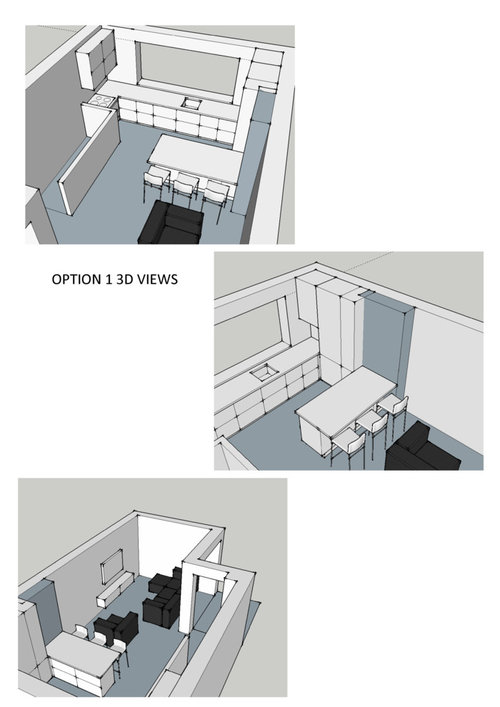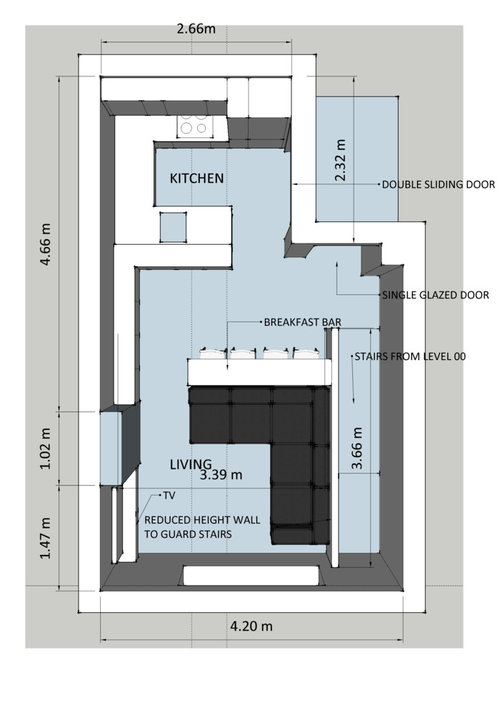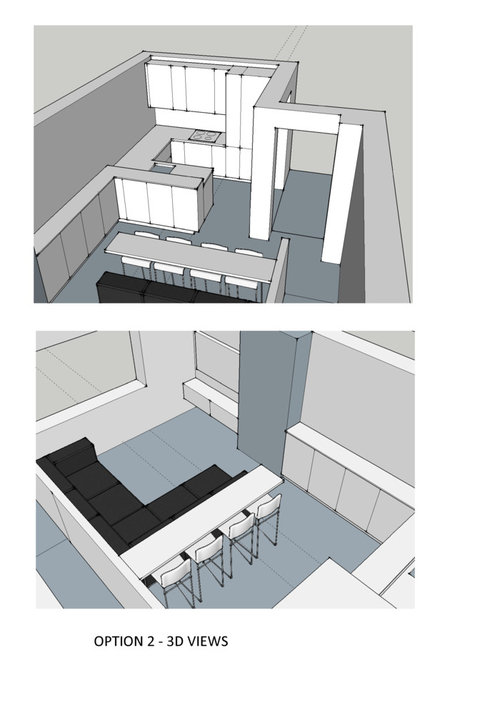Open Plan Kitchen & Living Area Advice Please...
Hi all,
I would really appreciate some feedback on these designs. My partner and I bought a house six months ago with the intention of carrying out major renovations. It's a small terraced house that was built in 1890, there's no central heating and only single glazed windows. We plan to completely gut the house, leaving only the front wall and party walls adjoining the properties at either side. We will build a new double height extension to the rear to give us a little bit more space. The plan is to move the kitchen and living space up to first floor level, we have an amazing view of the city through the front window (West Facing) so we want to take full advantage, not to mention the upstairs being much brighter and warmer during the day as the ground floor is quite dark due to the surrounding houses to the rear and a wall that is close to the window at the front of the house.
Our criteria:
Kitchen with plenty of storage and a full sized fridge
Breakfast bar for just two or three during regular use
Space for a table for 10 people (2400mmx900mm) for temporary use (This will be a hideaway table, top is made from two big picture frames and legs are stored elsewhere). Our sofa will be modular so we will probably have to move it around to make room for the table when needs be.
Our dilemma :
We want to have a breakfast bar where the seating faces the front window so that we can eat and appreciate the view. We also liked the idea of working in the kitchen with the view. Option 1 is what we have been looking toward all this time but every time I sit down to look at it and plan anything I just get this "no" feeling with the sitting area, I feel that having the kitchen to the front eats up the wider end of the room that would in theory be better for a couch, if it weren't for the beautiful view and our desire to have this from the kitchen it would be an absolute no brainer.
On paper, option 2 works better. I do like the idea of the kitchen being next to the terrace, I could imagine having a small table and 2 chairs and sitting out there eating breakfast on a nice day. Instead of having the breakfast bar as part of the island, perhaps we could have it as a separate piece with the seating facing the other direction? We could design this in a way that it was removable for those times where we need to make space for the big table.
I’m looking for opinions on both layouts. What would you go for? Or is there something else that I haven’t already thought of. I’d love some feedback as it’s holding me up from progressing with the actual building of this project!
Just to note that the conservation officer had an issue with the size of the window in option 1. This may need to be reduced but if we really want to keep it I think we have a case to argue our point as there are varying sized dormers along the street and they are not an original feature to the houses. Also, both models are very rough and the unit layout would need some more thought. The second option shows the stairs wall going straight to the front wall, it gets rid of the awkward nook in the corner but would result on a smaller window (it might look weird to have the window running past the wall and into the void area, below this on the front wall is the front door).
Anyway, thanks for reading/looking. I look forward to some feedback!





Reload the page to not see this specific ad anymore




plusthree
Joan Dempsey
Related Discussions
Need advice on zoning and furniture placement in open plan living area
Q
Floor plan kitchen/living area
Q
Decor advice for open plan kitchen living room
Q
Open Space Dilemma in Living room area of extension!
Q
Dave Walsh
Lesley Power