How would you lay out this bathroom?
5 months ago
last modified: 5 months ago
Featured Answer
Sort by:Oldest
Comments (10)
- 5 months ago
Related Discussions
need help to update bathroom to wetroom
Comments (3)If you are using an installer they should be able to give you more tips on the best layout. Light coloured or white tiles will make the space feel bigger, maybe adding a line or border of another colour to add interest. Check out our website and blog for more information on wetrooms: http://www.londontile.co.uk/category/wet-rooms...See MoreNeed help with shower in dormer bathroom
Comments (4)For the time being (and this IS only a temporary fix) try using a water based penetrating sealer on the grout. I stress water based, because solvent based sealers today are made to be "breatheable", meaning they allow moisture to transmit back and forth, while the water based sealers will repel water. You still need to address this in a more permanent manner (the glass door is a good idea, but it wouldn't hurt to remove the bathroom floor tile, waterproof the floor, and install a new tile floor), but this will help until you can afford to do what you need to do....See MoreNeed some ideas for my bathroom
Comments (13)East Kent Eco - again thank you for your input. As a pro I wonder if you could offer your thoughts on a couple of scenarios 1 - Leave bath where it is - what would be involved in moving the shower 4-6 inches to the centre of the bath? I did consider the P shaped bath and will consider your suggestion for a shorter bath to allow room for the toilet, but I currently had to put in a door stop to protect the shower door from the entrance door handle and I would be concerned about a rounded door being even closer. If I left the bath where it is I have a couple of options, turning the toilet and cistern 90 degrees to the adjoining wall - see above for the considerations there, or I have also considered switching the toilet and sink. I would put the sink facing the wall where the cistern currently is have a large-ish vanity from the base of the bath to the wall, and the if the toilet was where the sink is it would not interfere with the doors for the hot press as the seat would be considerably lower than the sink is currently thus giving me the better access I want. In this scenario the main issue for me would be the toilet would be facing the entrance door, a bit unsightly but if it gave me the space I want I think I could live with the compromise. 2 - A bit more involved, but I have also considered moving the bath sideways along the short length of the room, shower end over the space where the cistern is currently and moving the sink and toilet to the space where the bath is currently. I think this would allow me room for a vanity and maybe also a tall storage cupboard for the towels and linens currently in the hot press. The obvious concern with this is the shower spray in the direction of the hot press, if I got the storage I needed elsewhere in the bathroom I wouldn't be concerned about those getting wet, but would want to ensure I don't end up with a leak over the stairs. Access would also be an issue if repairs were required for the shower pump or the hot water system. You would have to step into the bath to gain access. Is there a solution to waterproof the cupboard?...See MoreCrooked mosaic tile in bathroom floor
Comments (1)It looks like a bad job to me. I would request them to redo it or deduct the payment to get another person to redo it...See More- 5 months ago
- 4 months ago
- 4 months agolast modified: 4 months ago
- 4 months ago
- 4 months ago
- 4 months agolast modified: 4 months ago
- 4 months ago

Sponsored
Reload the page to not see this specific ad anymore
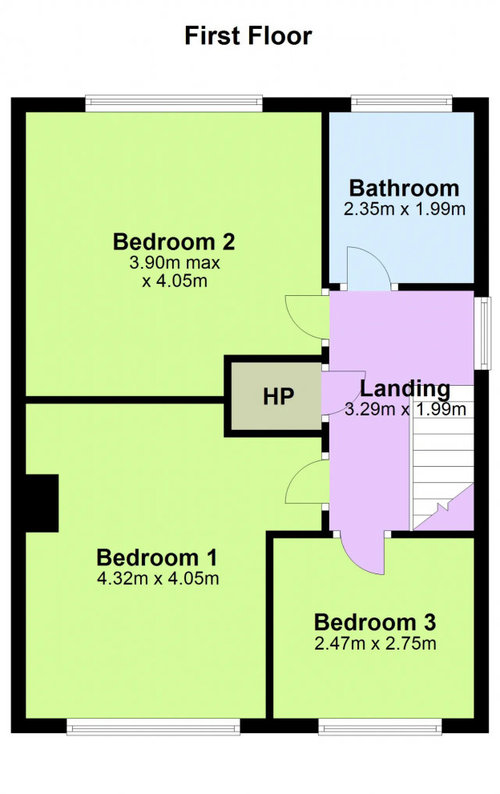
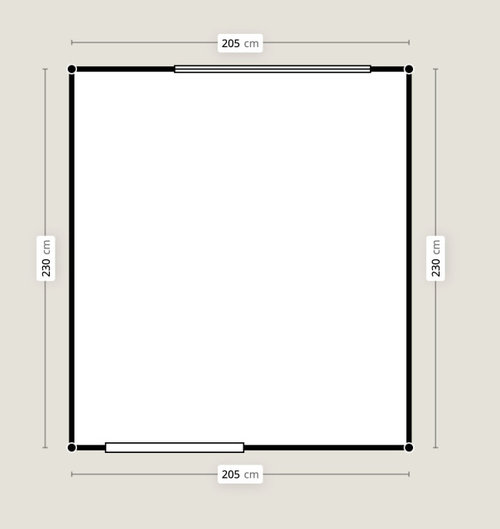
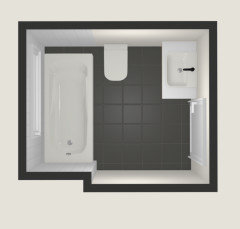

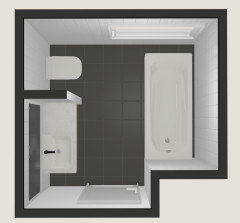
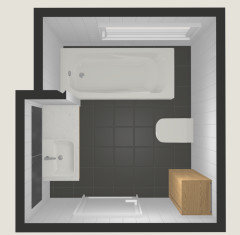
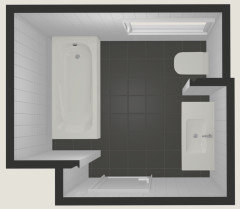

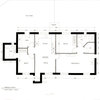
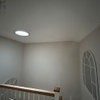
rinked