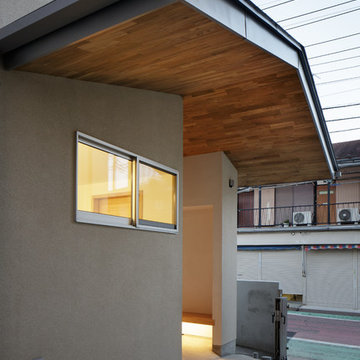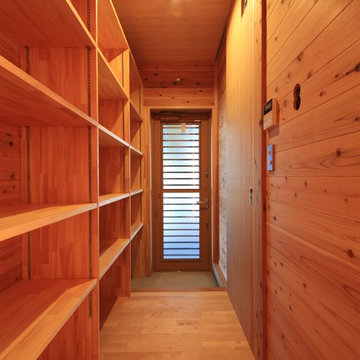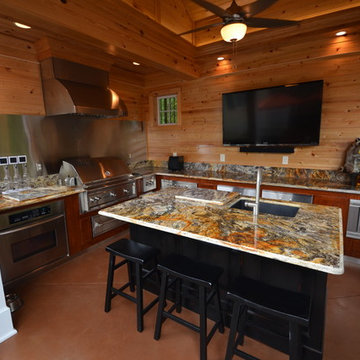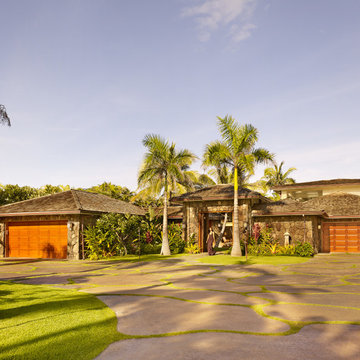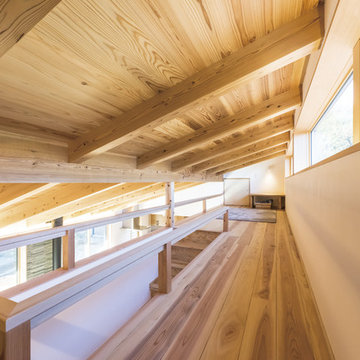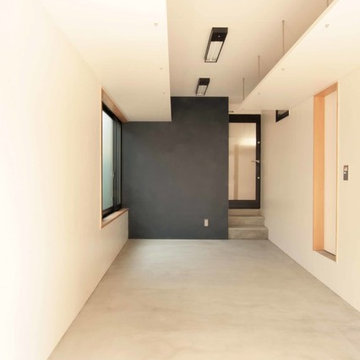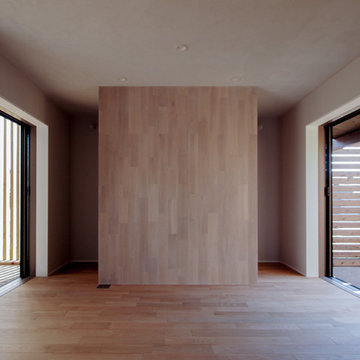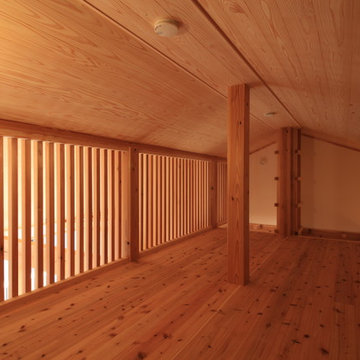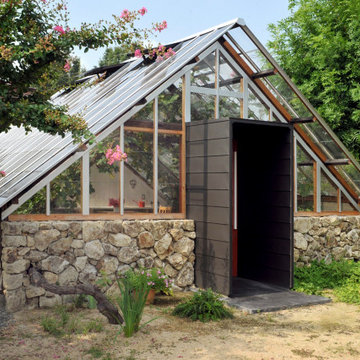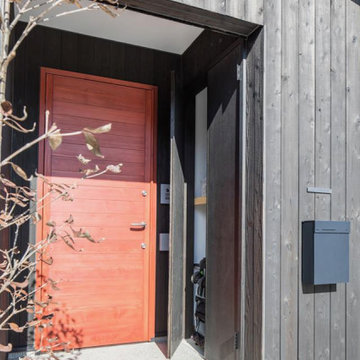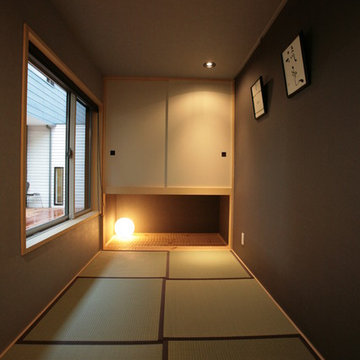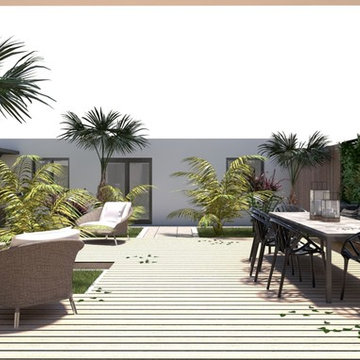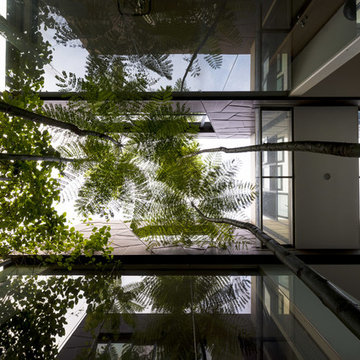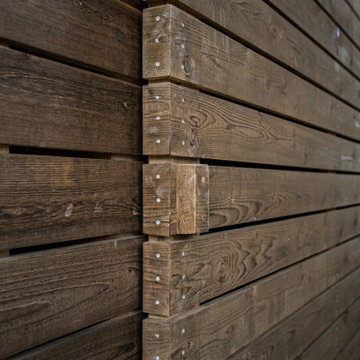World-Inspired Garden Shed and Building Ideas and Designs
Refine by:
Budget
Sort by:Popular Today
161 - 180 of 467 photos
Item 1 of 2
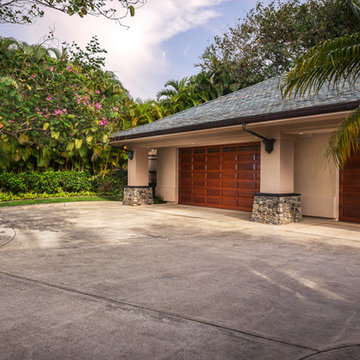
You've seen the world, tasted its finest flavors, beheld its proudest splendors. Wanderlust romanced and beauty stayed you. EXPERIENCE THE INTERACTIVE FILM.
An Iconic, World-Class Destination
Neighbor to the Ritz Carlton and newly built Montage, you're at home with a standard of living consistent with the world's finest resorts.
Whether in its days as a private retreat for A-list celebrities or as a home to its discerning designer, Hale Ali'i has always been a generous host. Within the Kapalua resort, your complimentary shuttle drives you and your guests to local restaurants, shops, beaches, and hiking trails. Five-star restaurants, shopping, and world-famous spas call this resort community home. One of America's best surf spots is minutes north while "America's best beach" (Conde Nast Traveler) is a short walk south. The quiet, white sand beach of Oneloa Bay is a single step from your backyard just past the plumeria tree.
Inspired Hawaiian Living
Tastefully decorated and furnished by world-renowned designer Mary Philpotts, this Hawaiian plantation revival residence accommodates a wide range of tastes – from traditional formal to contemporary casual. Home to a wide range of the world's most coveted woods, luxury finishes, and modern conveniences, the structure is built to exacting standards. From African Sapele Mahogany cabinetry to a myriad of floor-to-ceiling pocket sliding walls, no expense was spared in crafting the finest estate on Maui's coast.
Designed according to the timeless principles of feng shui, Hale Ali'i invites nature in, protects on all sides, and honors the elements. Appraised by feng shui expert Kanoe Merino and blessed by Hawaiian native and cultural advisor to the Ritz Carlton, Clifford Nae'ole, this iconic Maui estate brings life, energy, and peace to those who call it home.
For Life Abundant
In concert with whitewater ocean views, warm fragrant breezes, and the rolling of the Pacific, Hale Ali'i harmonizes luxurious features with a genuine spirit.
It's a comfortable place, yet never taken for granted. Each feature, flower, and fauna inspires a spirit of hospitality. Investments in modern conveniences, stately finishes, and ethereal design inspire the life within. An abundant life amongst the world's most magnificent landscape.
Designed according to the timeless principles of feng shui, Hale Ali'i invites nature in, protects on all sides, and honors the elements. E Komo Mai, traveler. It's been worth the wait.
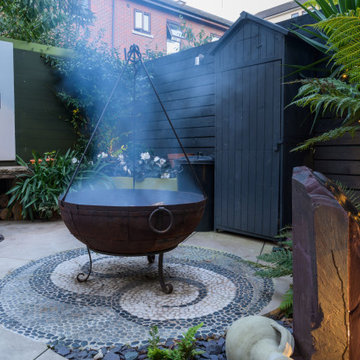
Sentry style garden storage, painted black so it melts away into the background.
Find the right local pro for your project
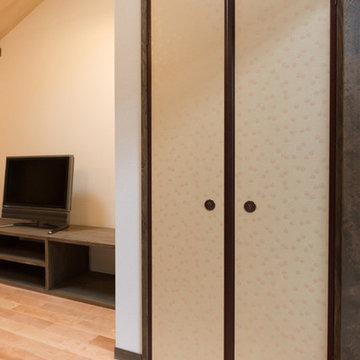
【使用部材など】
襖
桂セレクション 208(波につぼつぼ)
原紙:桂3347薄茶 摺色:灰桜色
引手:京179(銅古美丸 中)に京612(銅古美開き用つまみ 小)
障子
桂セレクション202(嵯峨野)
摺色:薄墨
株式会社ハチセ様HP http://www.hachise.jp/
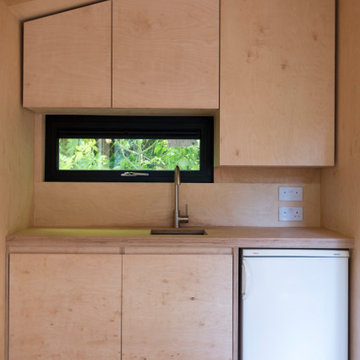
Designed to embrace the shadow, the 18 sqm garden studio is hidden amongst the large conservation trees, the overgrown garden and the three two metre high brick walls which run alongside neighbouring houses. The client required a private office space, a haven away from the business of the city and separate from the main Edwardian house.
The proposal adapts to its surroundings and has minimal impact through the use of natural materials, the sedum roof and the plan, which wraps around the large existing False Acacia tree. The space internally is practical and flexible, including an open plan room with large windows overlooking the gardens, a small kitchen with storage and a separate shower room.
Covering merely 12.8% of the entire garden surface, the proposal is a tribute to timber construction: Tar coated external marine plywood, timber frame structure and exposed oiled birch interior clad walls. Two opposite skins cover the frame, distinguishing the shell of the black coated exterior within the shadow and the warmness of the interior birch. The cladding opens and closes depending on use, revealing and concealing the life within.
World-Inspired Garden Shed and Building Ideas and Designs
9
