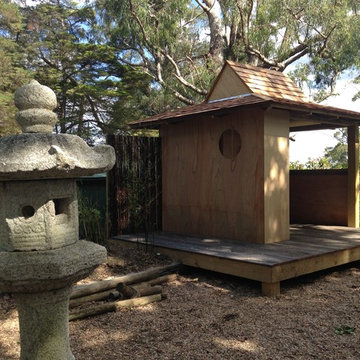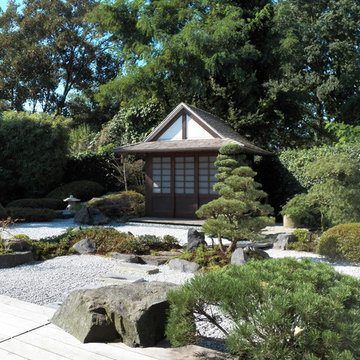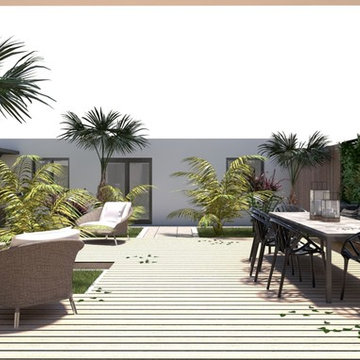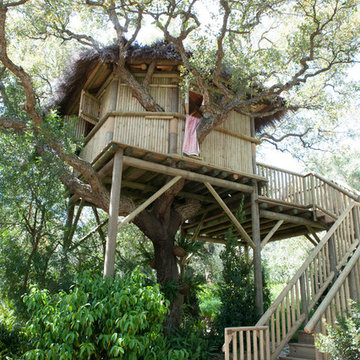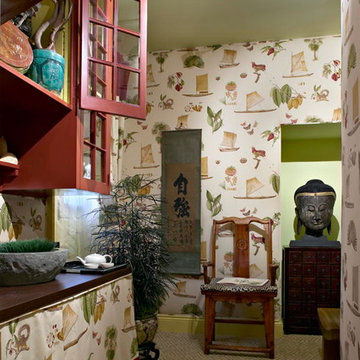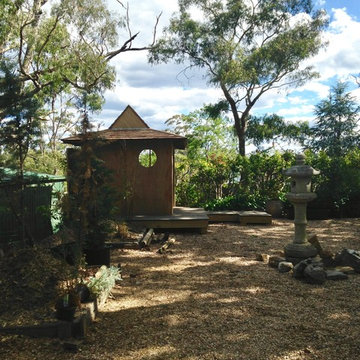World-Inspired Garden Shed Ideas and Designs
Refine by:
Budget
Sort by:Popular Today
1 - 20 of 24 photos
Item 1 of 3
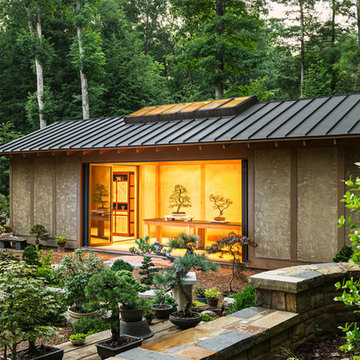
Our client has a large collection of bonsai trees and wanted an exhibition space for the extensive collection and a workshop to tend to the growing plants. Together we came up with a plan for a beautiful garden with plenty of space and a water feature. The design also included a Japanese-influenced pavilion in the middle of the garden. The pavilion is comprised of three separate rooms. The first room is features a tokonoma, a small recessed space to display art. The second, and largest room, provides an open area for display. The room can be accessed by large glass folding doors and has plenty of natural light filtering through the skylights above. The third room is a workspace with tool storage.
Photography by Todd Crawford
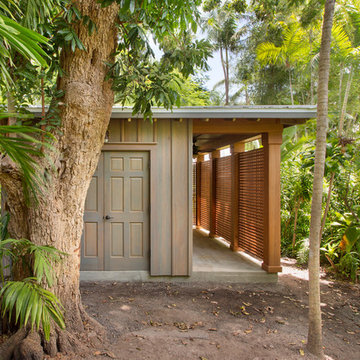
The original orchid house and gardening shed was destroyed by Hurricane Irma in 2017. We re-built this structure in the same location on the property and added a few upgrades to the old structure. Not only does it now meet 180+ hurricane wind codes it also has a skylight beaming natural light into the storage shed area. We also installed a v-crimp metal roof. We custom made some Sapele Mahogany lattice for hanging orchids and a outdoor ceiling fan for hot summer days. The wood siding was made in a board and batten design and is made from Red Grandis, a Eucalyptus that is a sustainable product and perfect for outdoors. We finished the siding with an exterior grey stain with the intention for the structure to blend in with the surrounding landscaping.
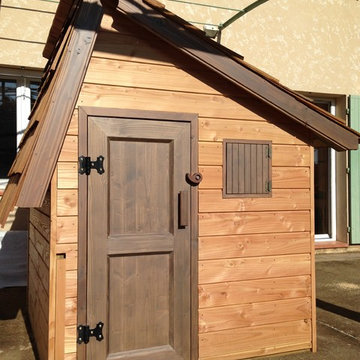
Conception et réalisation sur mesure d'une cabane perchée. Structure, terrasse, escalier et bardage en Pin Douglas, Couverture en tavaillons de Red Cedar
Les murs de la cabane ont d'abord été assemblés à blanc, puis démonter pour être livrés et remontés sur site.
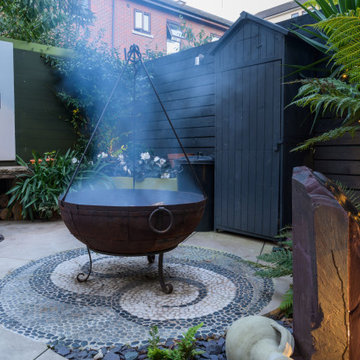
Sentry style garden storage, painted black so it melts away into the background.
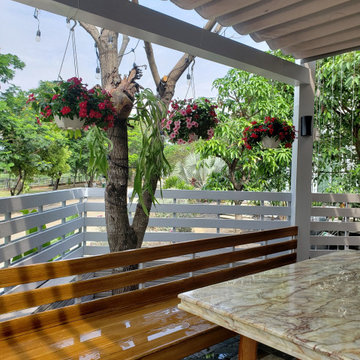
Hệ lam sân vườn đẹp cho biệt thư, sử dụng vật liệu xi măng gỗ, bền bỉ và tự nhiên.
Phù hợp với style Tropical và khí hậu của Việt Nam.
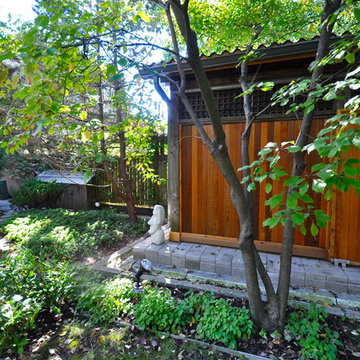
This garden shed transcends the utilitarian, it's design and detailing creating an iconic structure that anchors the entire space! The structure gains emphasis by being set on a raised plinth.
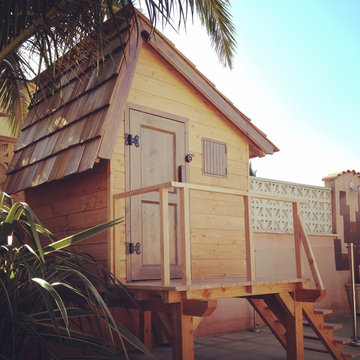
Conception et réalisation sur mesure d'une cabane perchée. Structure, terrasse, escalier et bardage en Pin Douglas, Couverture en tavaillons de Red Cedar
Les murs de la cabane ont d'abord été assemblés à blanc, puis démonter pour être livrés et remontés sur site.
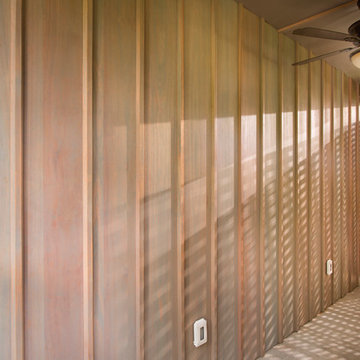
The original orchid house and gardening shed was destroyed by Hurricane Irma in 2017. We re-built this structure in the same location on the property and added a few upgrades to the old structure. Not only does it now meet 180+ hurricane wind codes it also has a skylight beaming natural light into the storage shed area. We also installed a v-crimp metal roof. We custom made some Sapele Mahogany lattice for hanging orchids and a outdoor ceiling fan for hot summer days. The wood siding was made in a board and batten design and is made from Red Grandis, a Eucalyptus that is a sustainable product and perfect for outdoors. We finished the siding with an exterior grey stain with the intention for the structure to blend in with the surrounding landscaping.
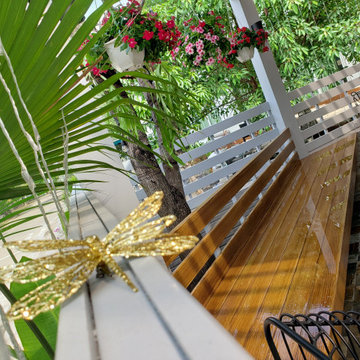
Hệ lam sân vườn đẹp cho biệt thư, sử dụng vật liệu xi măng gỗ, bền bỉ và tự nhiên.
Phù hợp với style Tropical và khí hậu của Việt Nam.
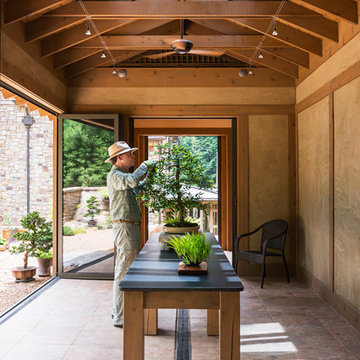
Our client has a large collection of bonsai trees and wanted an exhibition space for the extensive collection and a workshop to tend to the growing plants. Together we came up with a plan for a beautiful garden with plenty of space and a water feature. The design also included a Japanese-influenced pavilion in the middle of the garden. The pavilion is comprised of three separate rooms. The first room is features a tokonoma, a small recessed space to display art. The second, and largest room, provides an open area for display. The room can be accessed by large glass folding doors and has plenty of natural light filtering through the skylights above. The third room is a workspace with tool storage.
Photography by Todd Crawford
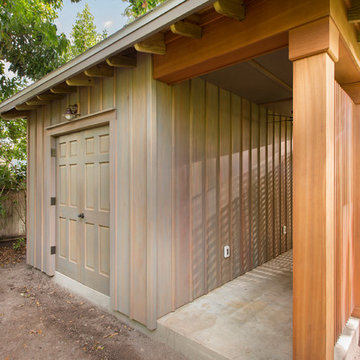
The original orchid house and gardening shed was destroyed by Hurricane Irma in 2017. We re-built this structure in the same location on the property and added a few upgrades to the old structure. Not only does it now meet 180+ hurricane wind codes it also has a skylight beaming natural light into the storage shed area. We also installed a v-crimp metal roof. We custom made some Sapele Mahogany lattice for hanging orchids and a outdoor ceiling fan for hot summer days. The wood siding was made in a board and batten design and is made from Red Grandis, a Eucalyptus that is a sustainable product and perfect for outdoors. We finished the siding with an exterior grey stain with the intention for the structure to blend in with the surrounding landscaping.
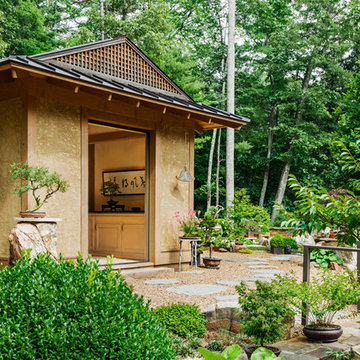
Our client has a large collection of bonsai trees and wanted an exhibition space for the extensive collection and a workshop to tend to the growing plants. Together we came up with a plan for a beautiful garden with plenty of space and a water feature. The design also included a Japanese-influenced pavilion in the middle of the garden. The pavilion is comprised of three separate rooms. The first room is features a tokonoma, a small recessed space to display art. The second, and largest room, provides an open area for display. The room can be accessed by large glass folding doors and has plenty of natural light filtering through the skylights above. The third room is a workspace with tool storage.
Photography by Todd Crawford
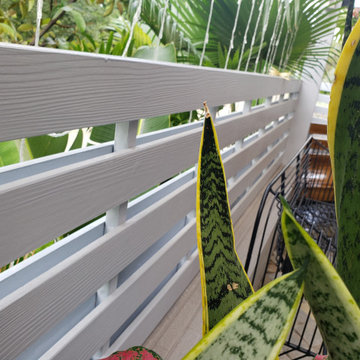
Hệ lam sân vườn đẹp cho biệt thư, sử dụng vật liệu xi măng gỗ, bền bỉ và tự nhiên.
Phù hợp với style Tropical và khí hậu của Việt Nam.
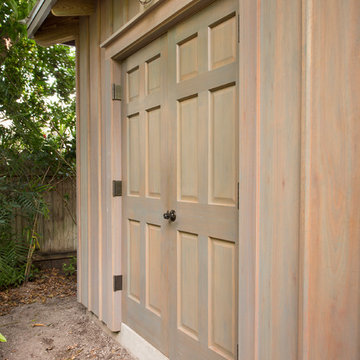
The original orchid house and gardening shed was destroyed by Hurricane Irma in 2017. We re-built this structure in the same location on the property and added a few upgrades to the old structure. Not only does it now meet 180+ hurricane wind codes it also has a skylight beaming natural light into the storage shed area. We also installed a v-crimp metal roof. We custom made some Sapele Mahogany lattice for hanging orchids and a outdoor ceiling fan for hot summer days. The wood siding was made in a board and batten design and is made from Red Grandis, a Eucalyptus that is a sustainable product and perfect for outdoors. We finished the siding with an exterior grey stain with the intention for the structure to blend in with the surrounding landscaping.
World-Inspired Garden Shed Ideas and Designs
1
