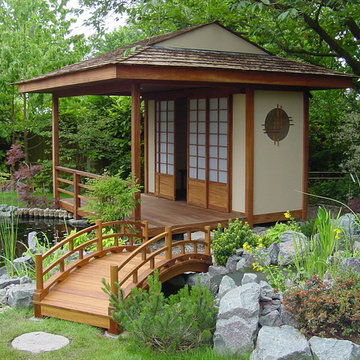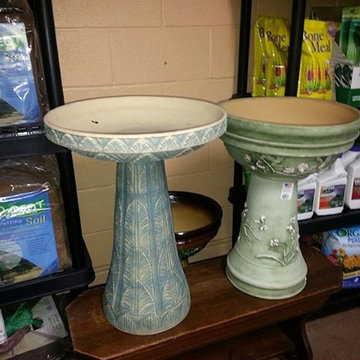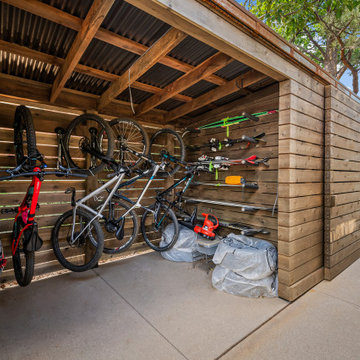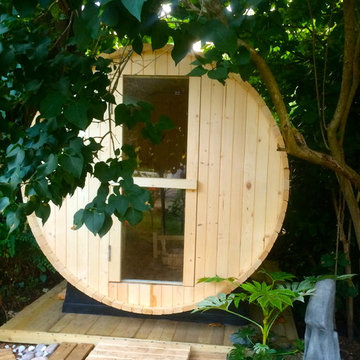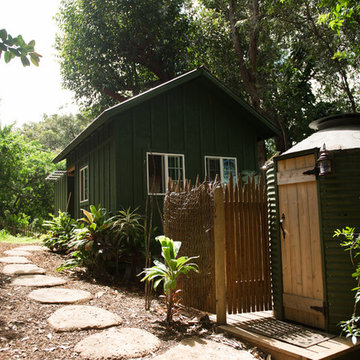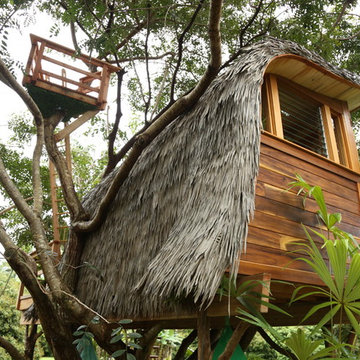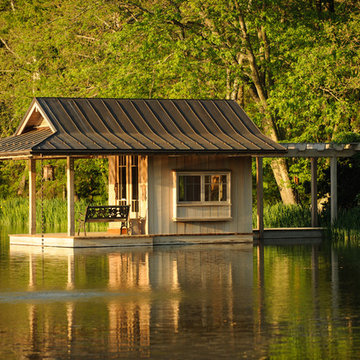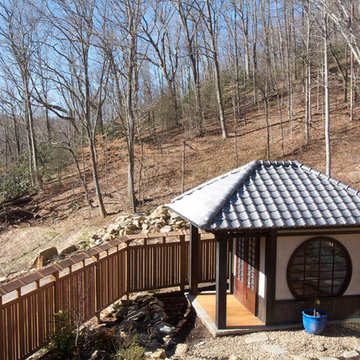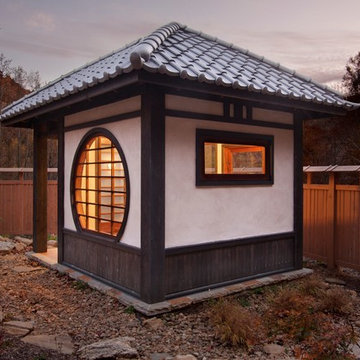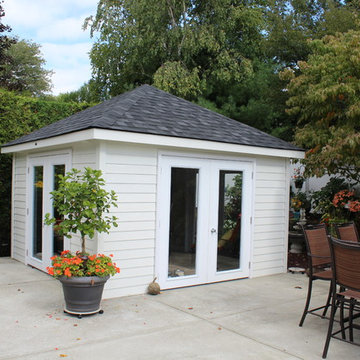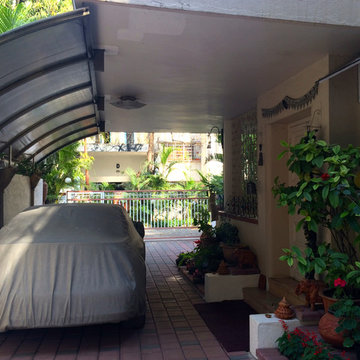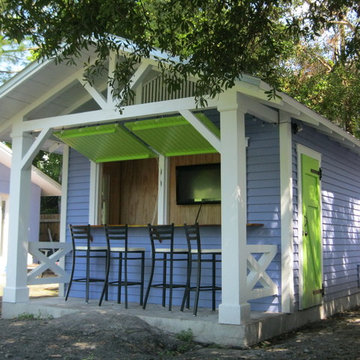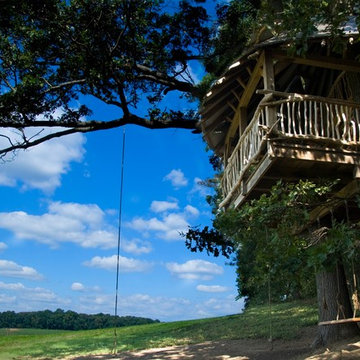World-Inspired Garden Shed and Building Ideas and Designs
Refine by:
Budget
Sort by:Popular Today
1 - 20 of 464 photos
Item 1 of 2
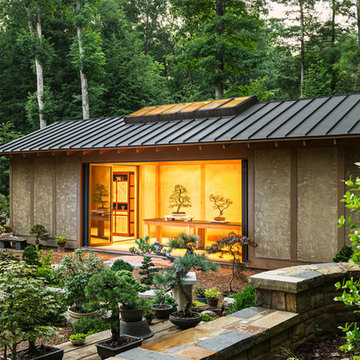
Our client has a large collection of bonsai trees and wanted an exhibition space for the extensive collection and a workshop to tend to the growing plants. Together we came up with a plan for a beautiful garden with plenty of space and a water feature. The design also included a Japanese-influenced pavilion in the middle of the garden. The pavilion is comprised of three separate rooms. The first room is features a tokonoma, a small recessed space to display art. The second, and largest room, provides an open area for display. The room can be accessed by large glass folding doors and has plenty of natural light filtering through the skylights above. The third room is a workspace with tool storage.
Photography by Todd Crawford
Find the right local pro for your project
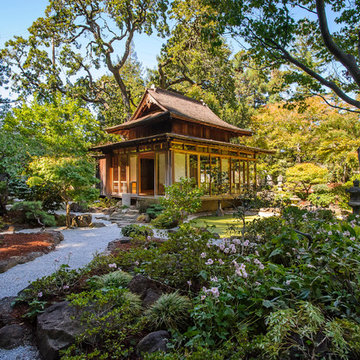
Dennis Mayer Photographer
Click on the web site link to see a short video featuring this tea house.
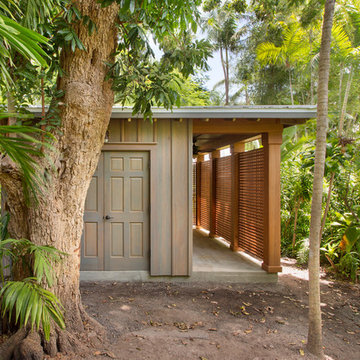
The original orchid house and gardening shed was destroyed by Hurricane Irma in 2017. We re-built this structure in the same location on the property and added a few upgrades to the old structure. Not only does it now meet 180+ hurricane wind codes it also has a skylight beaming natural light into the storage shed area. We also installed a v-crimp metal roof. We custom made some Sapele Mahogany lattice for hanging orchids and a outdoor ceiling fan for hot summer days. The wood siding was made in a board and batten design and is made from Red Grandis, a Eucalyptus that is a sustainable product and perfect for outdoors. We finished the siding with an exterior grey stain with the intention for the structure to blend in with the surrounding landscaping.
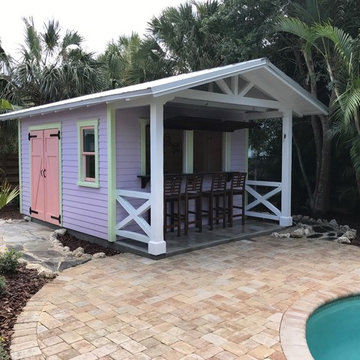
The shed features a 4' deep bar in the front that has operable shutters and a wood bar top. The rear portion of the shed is for utility storage.
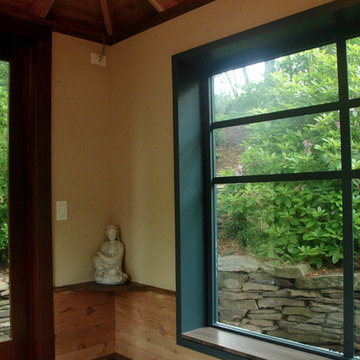
The Deity is placed on a triangular mahogany shelf in the near left corner, facing east.
Glen Grayson, Architect
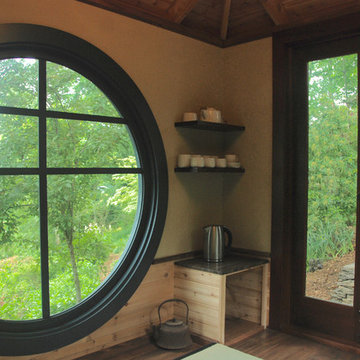
The custom round window with a dragonfly motif was designed as a portal overlooking the woodland gardens, and koi pond in the distance.
A small built-in cabinet houses the essentials for making tea, and two floating mahogany shelves hold a small tea pot and cups.
Glen Grayson, Architect
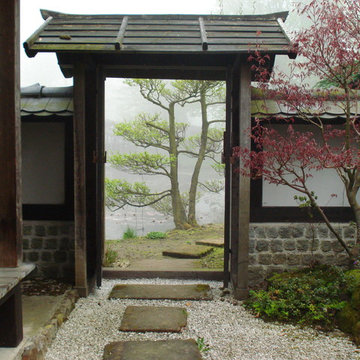
japanischer Garten im Zenkloster Liebenau
Vorgarten am Teehaus
Gestalter und Fotograf: Dr. Wolfgang Hess http://www.zenkloster-in-liebenau.de/
World-Inspired Garden Shed and Building Ideas and Designs
1
