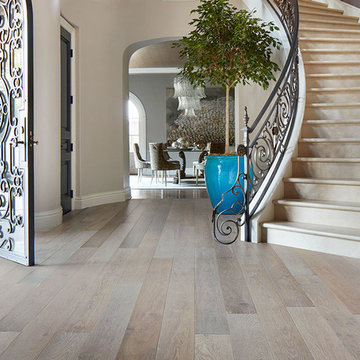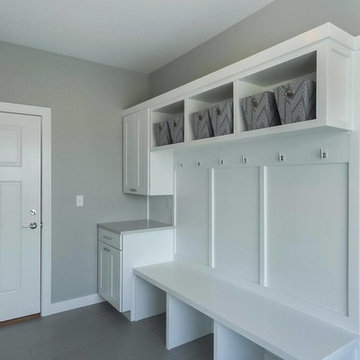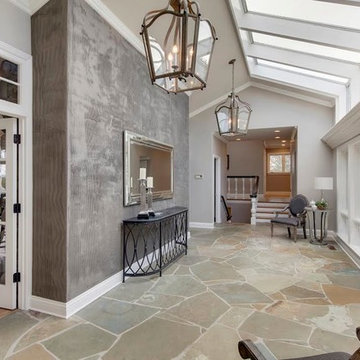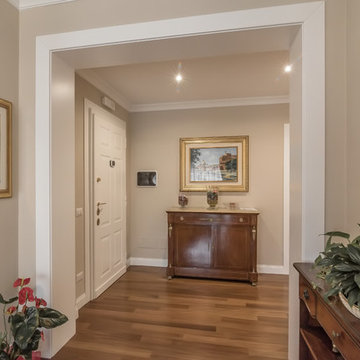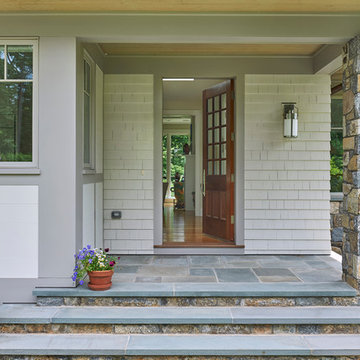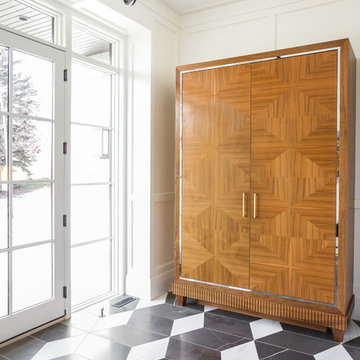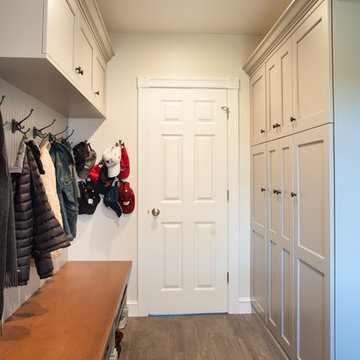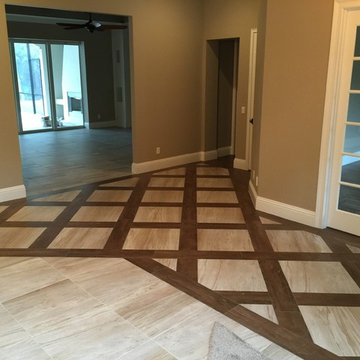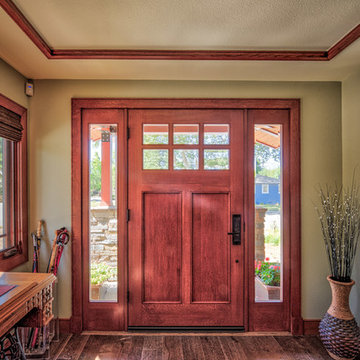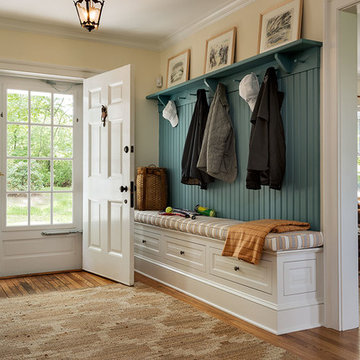Traditional Entrance Ideas and Designs
Refine by:
Budget
Sort by:Popular Today
181 - 200 of 158,026 photos
Find the right local pro for your project
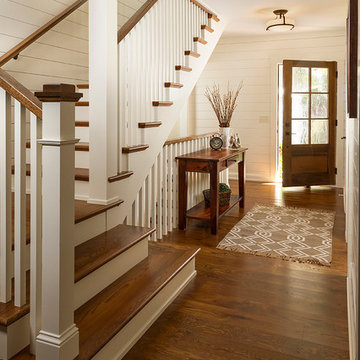
Building Design, Plans, and Interior Finishes by: Fluidesign Studio I Builder: Structural Dimensions Inc. I Photographer: Seth Benn Photography
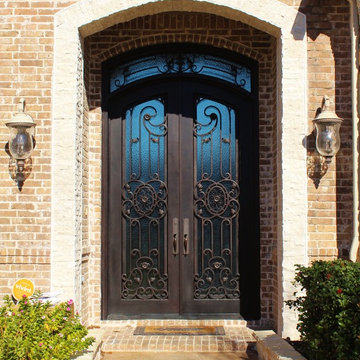
Custom design with attached transom done in Aged Bronze Patina and Aqualite dual paned glass.

New Mudroom Entrance serves triple duty....as a mudroom, laundry room and green house conservatory.
copper and glass roof with windows and french doors flood the space with natural light.
the original home was built in the 1700's and added onto several times. Clawson Architects continues to work with the owners to update the home with modern amenities without sacrificing the authenticity or charm of the period details.
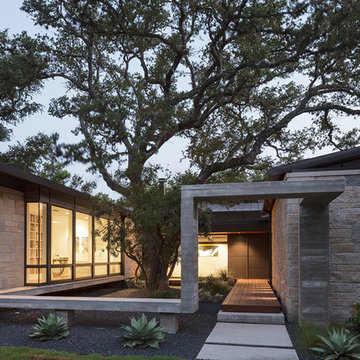
This property came with a house which proved ill-matched to our clients’ needs but which nestled neatly amid beautiful live oaks. In choosing to commission a new home, they asked that it also tuck under the limbs of the oaks and maintain a subdued presence to the street. Extraordinary efforts such as cantilevered floors and even bridging over critical root zones allow the design to be truly fitted to the site and to co-exist with the trees, the grandest of which is the focal point of the entry courtyard.
Of equal importance to the trees and view was to provide, conversely, for walls to display 35 paintings and numerous books. From form to smallest detail, the house is quiet and subtle.
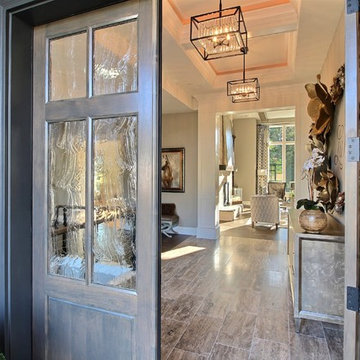
Paint by Sherwin Williams
Body Color - Anew Gray - SW 7030
Trim Color - Dover White - SW 6385
Interior Stone by Eldorado Stone
Stone Product Vantage 30 in White Elm
Flooring by Macadam Floor & Design
Foyer Floor by Emser Tile
Tile Product Travertine Veincut
Windows by Milgard Windows & Doors
Window Product Style Line® Series
Window Supplier Troyco - Window & Door
Lighting by Destination Lighting
Linares Collection by Designer's Fountain
Interior Design by Creative Interiors & Design
Landscaping by GRO Outdoor Living
Customized & Built by Cascade West Development
Photography by ExposioHDR Portland
Original Plans by Alan Mascord Design Associates
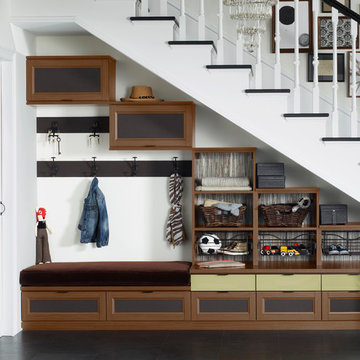
Utilizing under-the-stairs space, this integrated system allows the whole family to stay organized elegantly.
• Lago® Siena finish sets the tone for a traditional aesthetic.
• Lago® Siena 5-piece door and drawer fronts with mink leather inserts contribute to the warm, traditional feel.
• Aluminum frames with high-gloss Olive back-painted glass fronts provide concealed storage.
• Leather mink cleat with cleat mount accessories adds texture and offers a place to hang coats.
• Oil-rubbed bronzed pull-out baskets offer flexible storage for winter gear and sporting equipment.
• Ecoresin Thatch backer is used as a unique back panel option.
• Tiered custom height accommodates sloped ceiling.
• Finger pulls and top cap shelf details add to the design aesthetic.
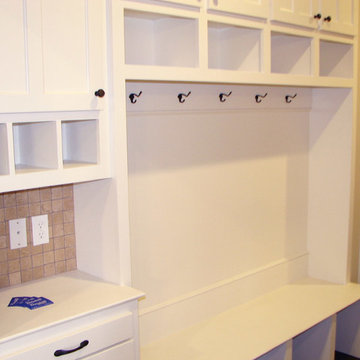
This is a built in storage system with open shelving and coat hooks. White cabinets and dark hardwood floors compliment this.
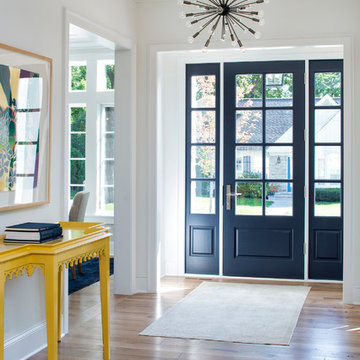
Builder: John Kraemer & Sons | Designer: Ben Nelson | Furnishings: Martha O'Hara Interiors | Photography: Landmark Photography
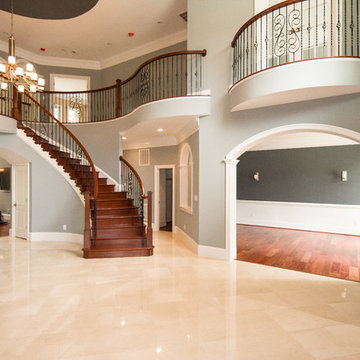
Everything we use to build your home is made of quality materials. Right down to the first thing you touch. The front entry handleset. We would love the opportunity to work with you to build a home we can all be proud of. It's what we have been doing for years and we have a long list of happy customers. Choose DesBuild Construction.
Traditional Entrance Ideas and Designs
10
