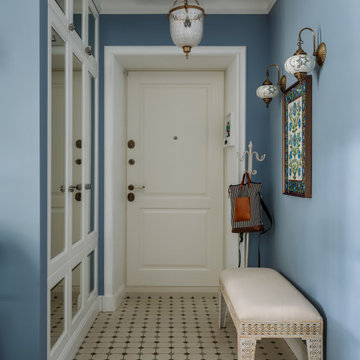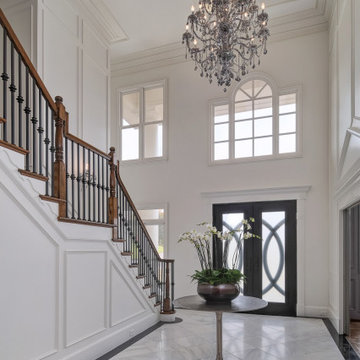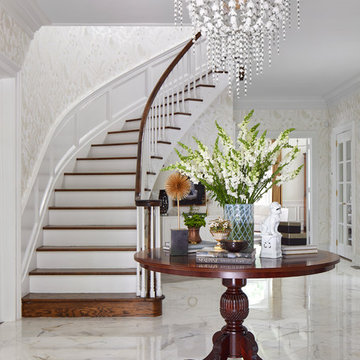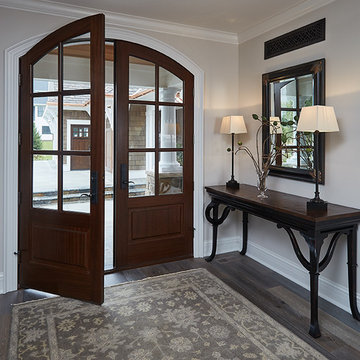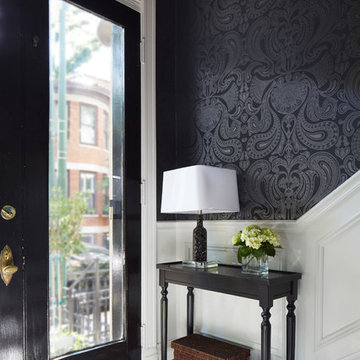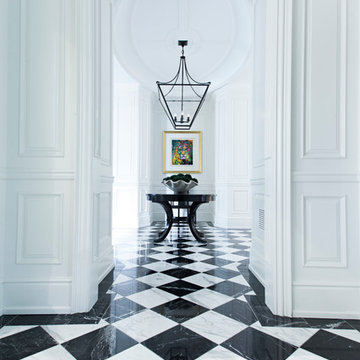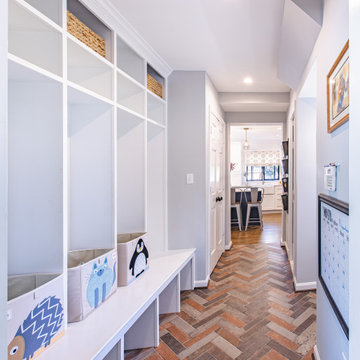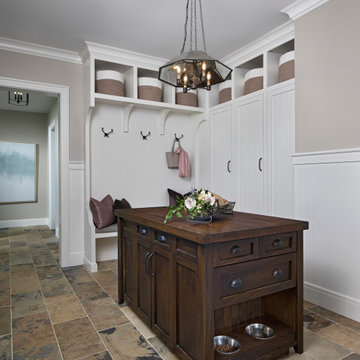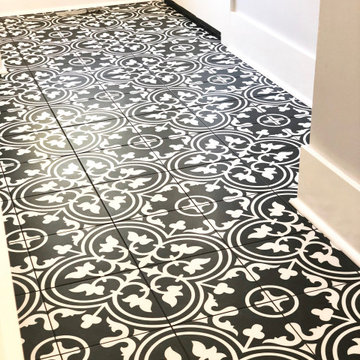Traditional Entrance with Multi-coloured Floors Ideas and Designs
Refine by:
Budget
Sort by:Popular Today
1 - 20 of 1,286 photos
Item 1 of 3

We added tongue & groove panelling, built in benches and a tiled Victorian floor to the entrance hallway in this Isle of Wight holiday home
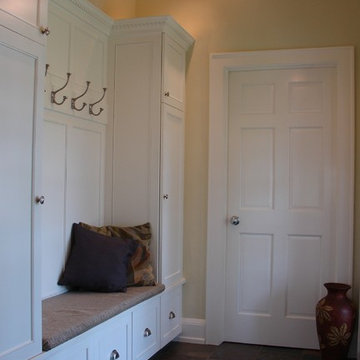
The rear entry to this house is visible from a rear porch, and was in need of storage and a decluttering or 'drop-zone' area. The vaulted ceiling updates the traditional feel, enlarges the space, and allows for tall custom locker cabinets topped with a high profile dental crown molding. Shoe drawers keep the floor area clear and adds storage for seasonal and sporting items as well. Stylish, heavy-duty coat hooks allow for hanging of winter coats and heavier items like backpacks.
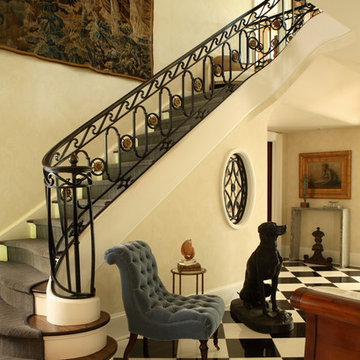
Black and white marble floors, blue velvet George Smith armless chair, iron dog statue, antique wall tapestry, slate blue striae carpet on stairs, iron and brass staircase, creamy damask wallcovering, Chris Little Photography
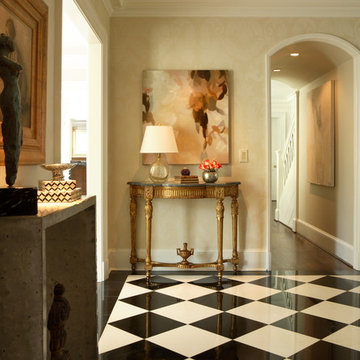
light oatmeal colored walls in a custom, hand plastered large scaled damask softens strong but classic black and white marble floors, contemporary and organic artwork hang above a gilded Louis XVI console with slate colored marble top, venetian lamps add touch of warmth with gold flecks in glass, venetian lamps from Baker Furniture are an updated style and give freshness to space, cool gray colored console table is made of concrete, console is a mixture of smooth texture on one side and very rough on the other so it can be used for an exterior look, beautiful painting above gray concrete console shows beautifully and works in harmony with sculpture also resting on top of concrete console, natural light flood this space in the entry creating a healthy, relaxed feeling, coral colored roses give nice punch of color to space, simple arrangements of furnishings keep a spacious feeling to entry, pair of black and white bone boxes on concrete console bring a little touch of floor to space. Chris Little photography

A mudroom equipped with benches, coat hooks and ample storage is as welcoming as it is practical. It provides the room to take a seat, pull off your shoes and (maybe the best part) organize everything that comes through the door.

Despite its diamond-mullioned exterior, this stately home’s interior takes a more light-hearted approach to design. The Dove White inset cabinetry is classic, with recessed panel doors, a deep bevel inside profile and a matching hood. Streamlined brass cup pulls and knobs are timeless. Departing from the ubiquitous crown molding is a square top trim.
The layout supplies plenty of function: a paneled refrigerator; prep sink on the island; built-in microwave and second oven; built-in coffee maker; and a paneled wine refrigerator. Contrast is provided by the countertops and backsplash: honed black Jet Mist granite on the perimeter and a statement-making island top of exuberantly-patterned Arabescato Corchia Italian marble.
Flooring pays homage to terrazzo floors popular in the 70’s: “Geotzzo” tiles of inlaid gray and Bianco Dolomite marble. Field tiles in the breakfast area and cooking zone perimeter are a mix of small chips; feature tiles under the island have modern rectangular Bianco Dolomite shapes. Enameled metal pendants and maple stools and dining chairs add a mid-century Scandinavian touch. The turquoise on the table base is a delightful surprise.
An adjacent pantry has tall storage, cozy window seats, a playful petal table, colorful upholstered ottomans and a whimsical “balloon animal” stool.
This kitchen was done in collaboration with Daniel Heighes Wismer and Greg Dufner of Dufner Heighes and Sarah Witkin of Bilotta Architecture. It is the personal kitchen of the CEO of Sandow Media, Erica Holborn. Click here to read the article on her home featured in Interior Designer Magazine.
Photographer: John Ellis
Description written by Paulette Gambacorta adapted for Houzz.
Traditional Entrance with Multi-coloured Floors Ideas and Designs
1


