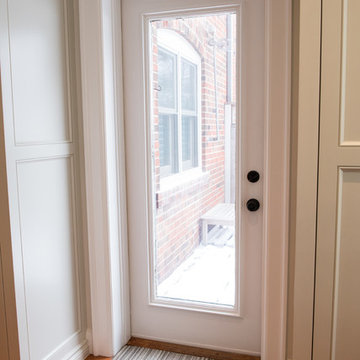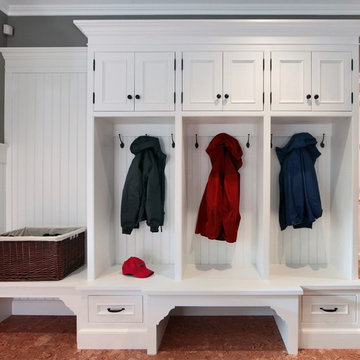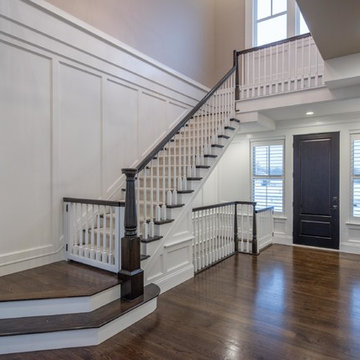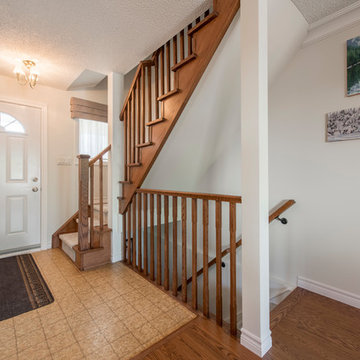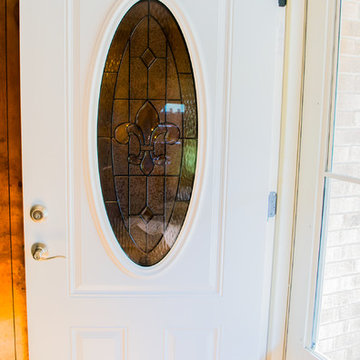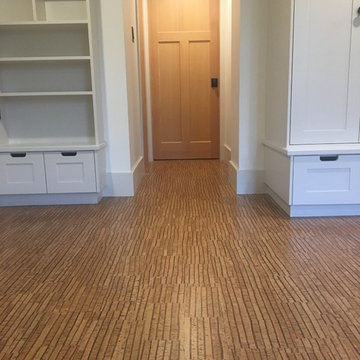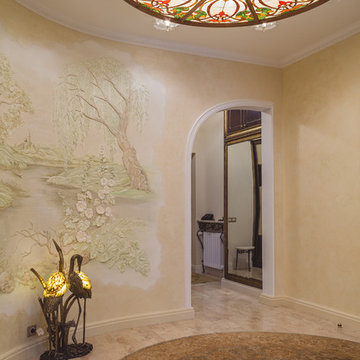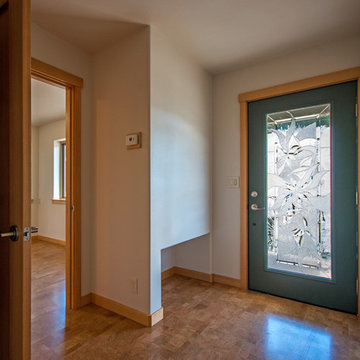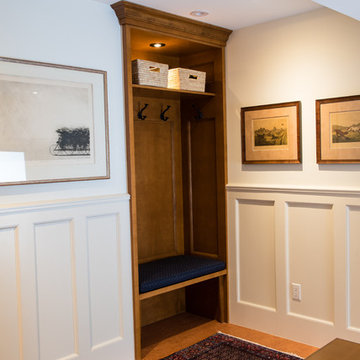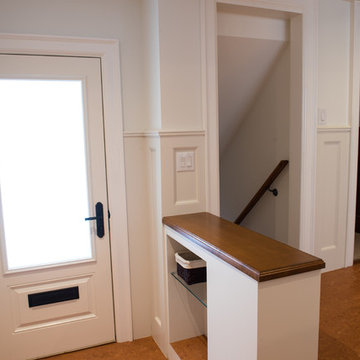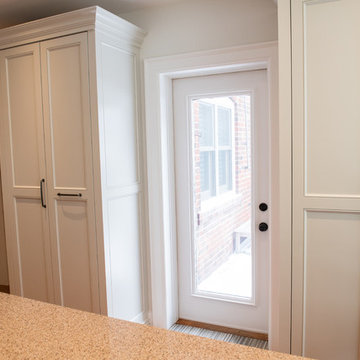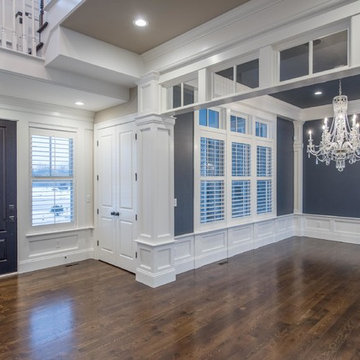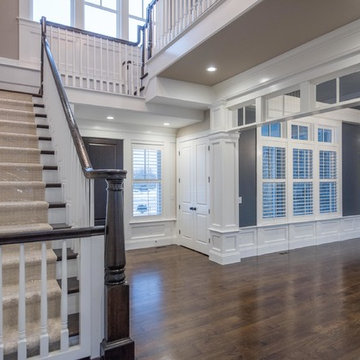Traditional Entrance with Cork Flooring Ideas and Designs
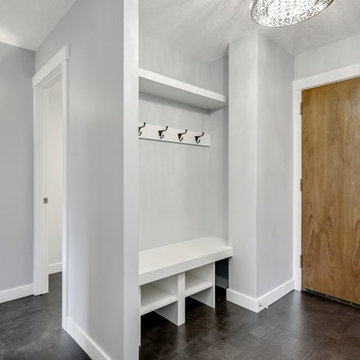
"The owner of this 700 square foot condo sought to completely remodel her home to better suit her needs. After completion, she now enjoys an updated kitchen including prep counter, art room, a bright sunny living room and full washroom remodel.
In the main entryway a recessed niche with coat hooks, bench and shoe storage welcomes you into this condo.
As an avid cook, this homeowner sought more functionality and counterspace with her kitchen makeover. All new Kitchenaid appliances were added. Quartzite countertops add a fresh look, while custom cabinetry adds sufficient storage. A marble mosaic backsplash and two-toned cabinetry add a classic feel to this kitchen.
In the main living area, new sliding doors onto the balcony, along with cork flooring and Benjamin Moore’s Silver Lining paint open the previously dark area. A new wall was added to give the homeowner a full pantry and art space. Custom barn doors were added to separate the art space from the living area.
In the master bedroom, an expansive walk-in closet was added. New flooring, paint, baseboards and chandelier make this the perfect area for relaxing.
To complete the en-suite remodel, everything was completely torn out. A combination tub/shower with custom mosaic wall niche and subway tile was installed. A new vanity with quartzite countertops finishes off this room.
The homeowner is pleased with the new layout and functionality of her home. The result of this remodel is a bright, welcoming condo that is both well-designed and beautiful. "
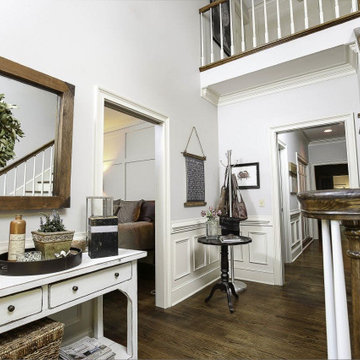
This client wanted to keep with the time-honored feel of their traditional home, but update the entryway, living room, master bath, and patio area. Phase One provided sensible updates including custom wood work and paneling, a gorgeous master bath soaker tub, and a hardwoods floors envious of the whole neighborhood.
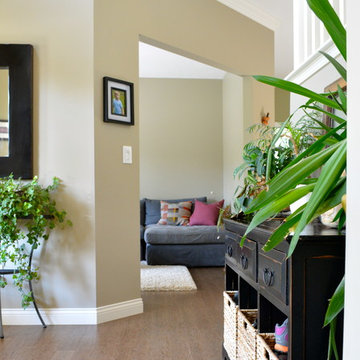
Natural, calm, family-centered. This client knew what she wanted and just needed some assistance getting there. Susan helped her out with imagery and product research, a first floor furniture plan and several working meetings to nail down the built-in functionality and look in the dining-room-turned-office/family drop-zone. Cork floors installed throughout give the home a warm and eco-friendly foundation. Pine-cones, tree trunk cookies, plants and lots of unstained wood make the family's focus on nature clear. The result: a beautiful and light-filled but relaxed and practical family space.
Carpenter/Contractor: Sam Dennis
From the client: We hired Susan to assist with a downstairs remodel. She brings a personalization that feels like getting advice from a family member at the same time adding helpful details of her industry knowledge. Her flexibly in work style allows her to come with plans fully researched and developed or to advise, plan and draw on the spot. She has been willing to do as much as we needed or to let us roll with our own ideas and time frame and consult with her as needed.
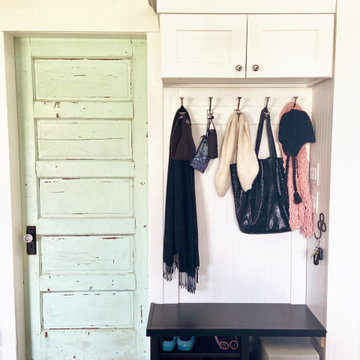
A hall tree was built in by the rear door, allowing for tidier storage when guests arrive.
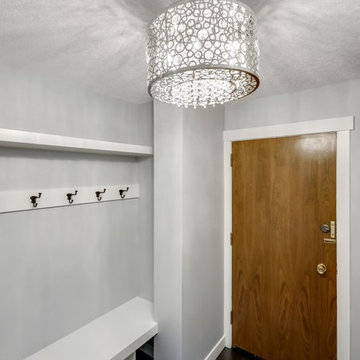
"The owner of this 700 square foot condo sought to completely remodel her home to better suit her needs. After completion, she now enjoys an updated kitchen including prep counter, art room, a bright sunny living room and full washroom remodel.
In the main entryway a recessed niche with coat hooks, bench and shoe storage welcomes you into this condo.
As an avid cook, this homeowner sought more functionality and counterspace with her kitchen makeover. All new Kitchenaid appliances were added. Quartzite countertops add a fresh look, while custom cabinetry adds sufficient storage. A marble mosaic backsplash and two-toned cabinetry add a classic feel to this kitchen.
In the main living area, new sliding doors onto the balcony, along with cork flooring and Benjamin Moore’s Silver Lining paint open the previously dark area. A new wall was added to give the homeowner a full pantry and art space. Custom barn doors were added to separate the art space from the living area.
In the master bedroom, an expansive walk-in closet was added. New flooring, paint, baseboards and chandelier make this the perfect area for relaxing.
To complete the en-suite remodel, everything was completely torn out. A combination tub/shower with custom mosaic wall niche and subway tile was installed. A new vanity with quartzite countertops finishes off this room.
The homeowner is pleased with the new layout and functionality of her home. The result of this remodel is a bright, welcoming condo that is both well-designed and beautiful. "
Traditional Entrance with Cork Flooring Ideas and Designs
1
