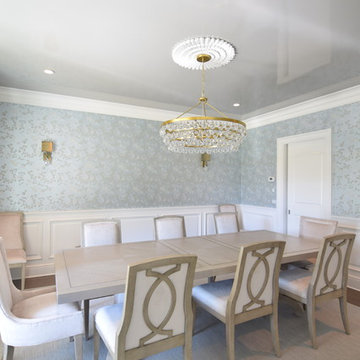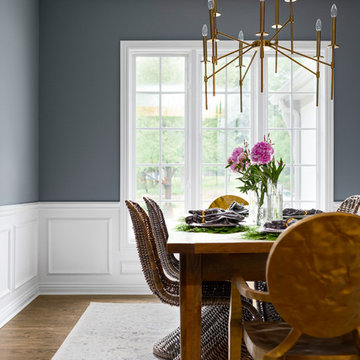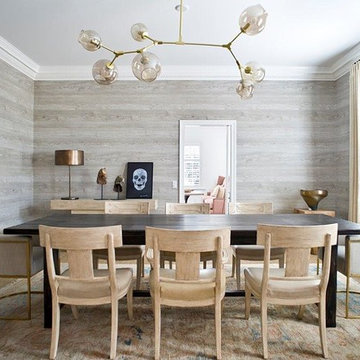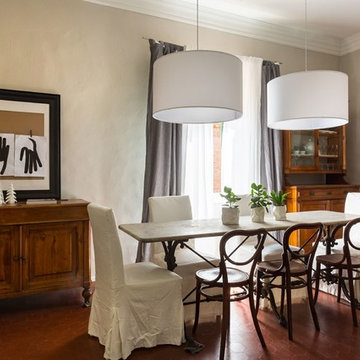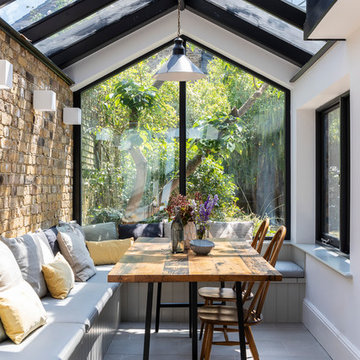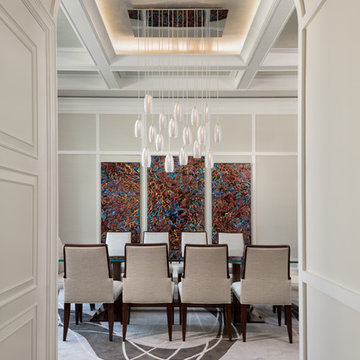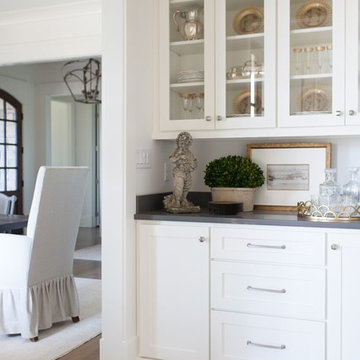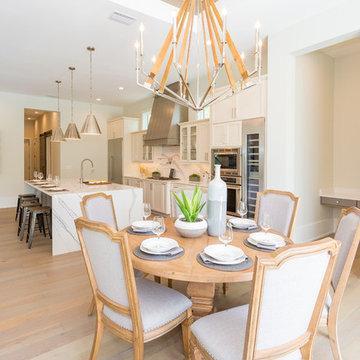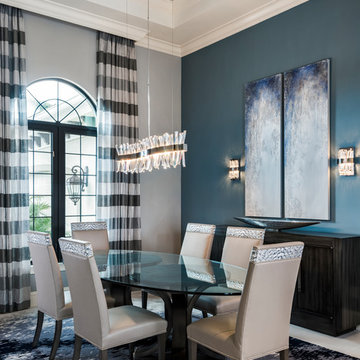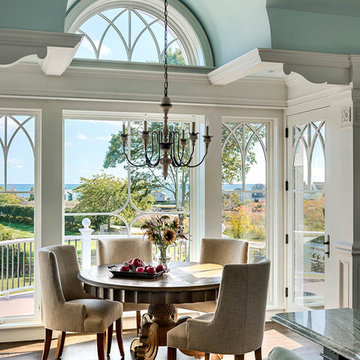Traditional Dining Room Ideas and Designs
Refine by:
Budget
Sort by:Popular Today
281 - 300 of 291,289 photos
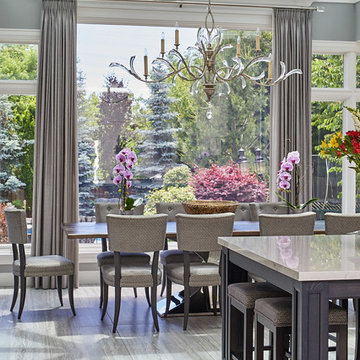
Our goal for this project was to transform this home from family-friendly to an empty nesters sanctuary. We opted for a sophisticated palette throughout the house, featuring blues, greys, taupes, and creams. The punches of colour and classic patterns created a warm environment without sacrificing sophistication.
Home located in Thornhill, Vaughan. Designed by Lumar Interiors who also serve Richmond Hill, Aurora, Nobleton, Newmarket, King City, Markham, Thornhill, York Region, and the Greater Toronto Area.
For more about Lumar Interiors, click here: https://www.lumarinteriors.com/
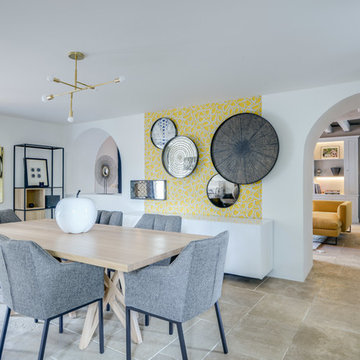
L'espace Salle à manger convivial et confortable marie le bois et le métal. Un pan de mur en papier peint jaune annonce le ton pour le séjour. Un choix de plateaux XXL éclectiques, placés au mur proposant un décor en relief fort. Leur formes permet de rompre avec les lignes graphiques et anguleuses en s'accordant avec les ouvertures existantes. Un jeu de miroirs reflète la lumière et illumine l'ensemble.
Find the right local pro for your project
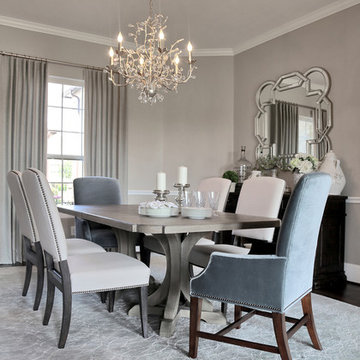
A cool color palette of steel blue, silver and mirrored surfaces mix with the warm wood tones of the dining room table and hard wood floors. Soft textures of velvet and a viscose rug add to the luxury of the space. The modern, geometric mirror compliments the curves of the crystal chandelier to complete this gorgeous design.
Designers: Jenni Warsitz
Photographer: Cindy Jen
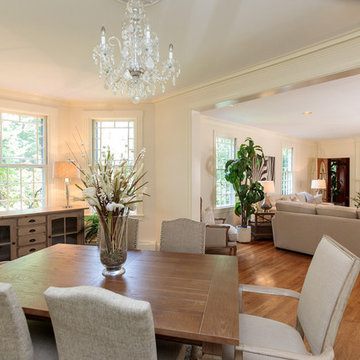
Character infuses every inch of this elegant Claypit Hill estate from its magnificent courtyard with drive-through porte-cochere to the private 5.58 acre grounds. Luxurious amenities include a stunning gunite pool, tennis court, two-story barn and a separate garage; four garage spaces in total. The pool house with a kitchenette and full bath is a sight to behold and showcases a cedar shiplap cathedral ceiling and stunning stone fireplace. The grand 1910 home is welcoming and designed for fine entertaining. The private library is wrapped in cherry panels and custom cabinetry. The formal dining and living room parlors lead to a sensational sun room. The country kitchen features a window filled breakfast area that overlooks perennial gardens and patio. An impressive family room addition is accented with a vaulted ceiling and striking stone fireplace. Enjoy the pleasures of refined country living in this memorable landmark home.
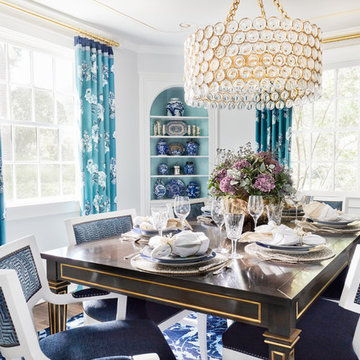
Light gray walls provide a neutral backdrop for this traditional dining room’s inventive use of color. Floral draperies in shades of navy, turquoise and robin’s egg blue are accented by a navy band and hang from gold metal rods with clear glass finials. The light grey ceiling is adorned with a hand-painted design in two-toned metallic gold. A corner cabinet has been given a fresh coat of white paint to match the trim, while the interior is painted aqua showcasing the blue and white porcelain and antiqued mirror accessories adorning the shelves.
This elegant space is a study in blues, from the wool rug bearing a floral pattern in shades of light blue, baby blue and navy to the lacquered dining chairs, which have been upholstered in a modern tone-on-tone geometric velvet along with a navy chenille and accented with black nickel nails. The dining table is stained deep espresso and given a high gloss finish. Gold metallic accents on the table provide a touch of glam befitting the crown jewel of the room - a chandelier of clear glass orbs dangling from a gold frame. A pot at the center of the table is filled with purple hydrangeas and greenery adding another lush layer to the decadent design.
Carter Tippins Photography
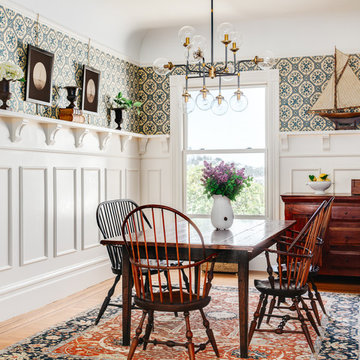
The aim was to restore this room to its Victorian era splendor including custom wood panel wainscoting, and original cove ceilings. Focal lighting from Restoration Hardware. Wallpaper is hand printed and installed from Printsburgh.
Photo: Christopher Stark
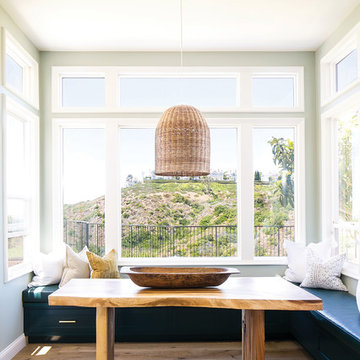
This corner bench offers the coziness of a booth and the ability to enjoy the dramatic views of the ocean, canyon and city lights of the Newport Coast.
Photography by Ryan Garvin
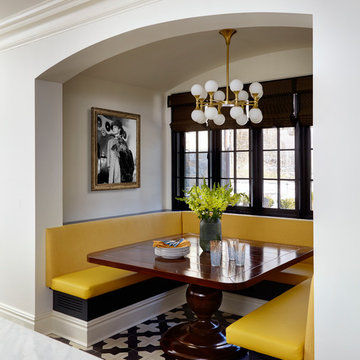
The stately dark wood framed window panes let in natural light in this beautifully designed dining nook with inviting yellow banquettes.
Traditional Dining Room Ideas and Designs
15

