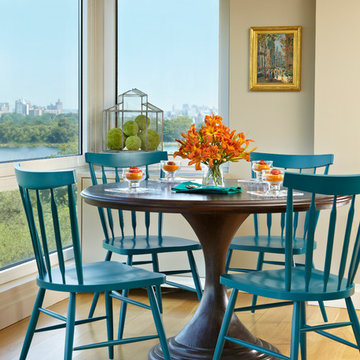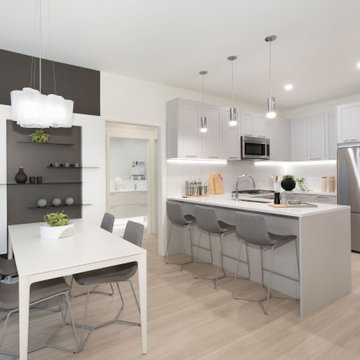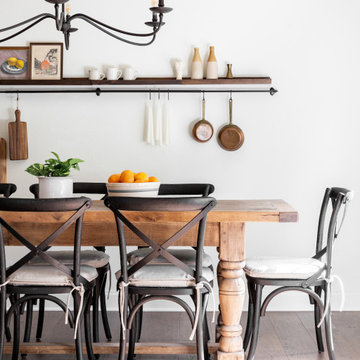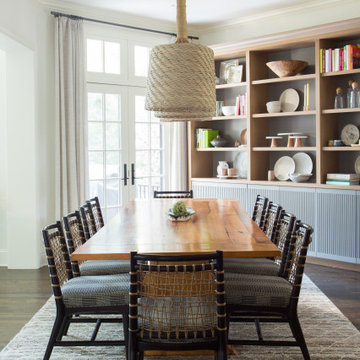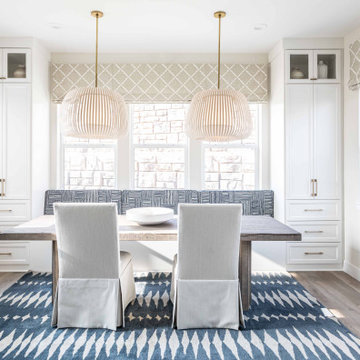Traditional Kitchen/Dining Room Ideas and Designs
Refine by:
Budget
Sort by:Popular Today
1 - 20 of 27,868 photos
Item 1 of 3
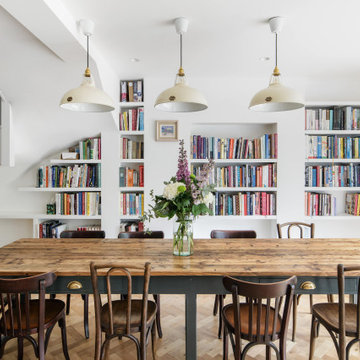
Architecture and interior design firm Easton Design Office did a beautiful job working on the full refurbishment and structural alterations to this family home in Highgate. A bright, welcoming dining and kitchen area, the perfect space for entertaining guests or hosting the family parties.
Settled right at home above the dining table hangs our Large Cream 1933 Design lampshades paired with the brass suspension sets. Elegant and poised, this neutral pendant set reflects light across the room while staying consistent with the accent brass feature, spotted in fixings throughout the space.
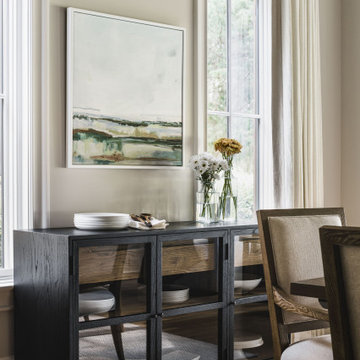
Dining room buffet table in Charlotte, NC complete with wood dining table and fabric and wood dining room chairs, wall art and custom window treatments.

This dining room update was part of an ongoing project with the main goal of updating the 1990's spaces while creating a comfortable, sophisticated design aesthetic. New pieces were incorporated with existing family heirlooms.

This beautiful custom home built by Bowlin Built and designed by Boxwood Avenue in the Reno Tahoe area features creamy walls painted with Benjamin Moore's Swiss Coffee and white oak custom cabinetry. This dining room design is complete with a custom floating brass bistro bar and gorgeous brass light fixture.

Design: "Chanteur Antiqued". Installed above a chair rail in this traditional dining room.

This 1902 San Antonio home was beautiful both inside and out, except for the kitchen, which was dark and dated. The original kitchen layout consisted of a breakfast room and a small kitchen separated by a wall. There was also a very small screened in porch off of the kitchen. The homeowners dreamed of a light and bright new kitchen and that would accommodate a 48" gas range, built in refrigerator, an island and a walk in pantry. At first, it seemed almost impossible, but with a little imagination, we were able to give them every item on their wish list. We took down the wall separating the breakfast and kitchen areas, recessed the new Subzero refrigerator under the stairs, and turned the tiny screened porch into a walk in pantry with a gorgeous blue and white tile floor. The french doors in the breakfast area were replaced with a single transom door to mirror the door to the pantry. The new transoms make quite a statement on either side of the 48" Wolf range set against a marble tile wall. A lovely banquette area was created where the old breakfast table once was and is now graced by a lovely beaded chandelier. Pillows in shades of blue and white and a custom walnut table complete the cozy nook. The soapstone island with a walnut butcher block seating area adds warmth and character to the space. The navy barstools with chrome nailhead trim echo the design of the transoms and repeat the navy and chrome detailing on the custom range hood. A 42" Shaws farmhouse sink completes the kitchen work triangle. Off of the kitchen, the small hallway to the dining room got a facelift, as well. We added a decorative china cabinet and mirrored doors to the homeowner's storage closet to provide light and character to the passageway. After the project was completed, the homeowners told us that "this kitchen was the one that our historic house was always meant to have." There is no greater reward for what we do than that.
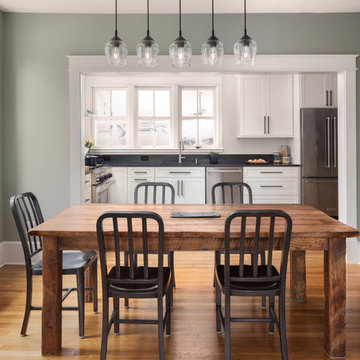
We removed a wall between the old kitchen and an adjacent and underutilized sunroom. By expanding the kitchen and opening it up to the dining room, we improved circulation and made this house a more welcoming place to to entertain friends and family.
Photos: Jenn Verrier Photography
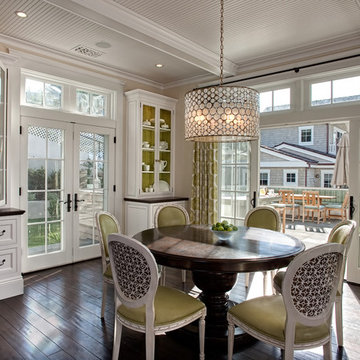
The kitchen, breakfast room and family room are all open to one another. The kitchen has a large twelve foot island topped with Calacatta marble and features a roll-out kneading table, and room to seat the whole family. The sunlight breakfast room opens onto the patio which has a built-in barbeque, and both bar top seating and a built in bench for outdoor dining. The large family room features a cozy fireplace, TV media, and a large built-in bookcase. The adjoining craft room is separated by a set of pocket french doors; where the kids can be visible from the family room as they do their homework.
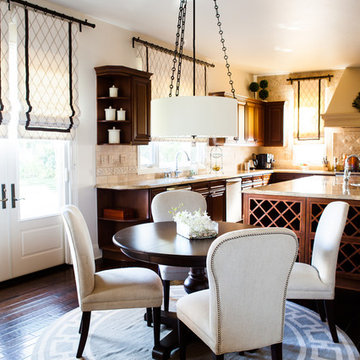
We warmed up this kitchen by adding dark wood cabinets and gorgeous linen drapes with details that accented the homes Spanish style Architecture. The open floor plan allows the kitchen to flow into the dining area where a round geometric rug grounds this area. Laure Joliet
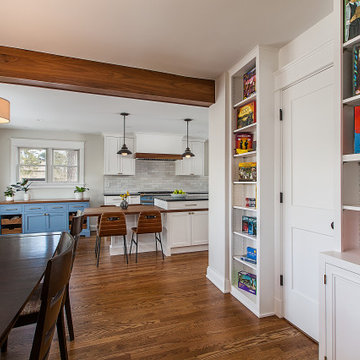
A ground floor remodel creating larger, more functional rooms without increasing the property's actual size. Meadowlark incorporated custom cabinetry solutions that not only added to the flow of the rooms but also added storage and purpose.

Contemporary. Cultural. Comfortable. This home was inspired by world traveling and filled with curated accents. These spaces were layered with striking silhouettes, textural patterns, and inviting colors. Dimensional light fixtures paired with a open furniture layout, helped each room feel cohesive and thoughtful.

Une cuisine avec le nouveau système box, complètement intégrée et dissimulée dans le séjour et une salle à manger.
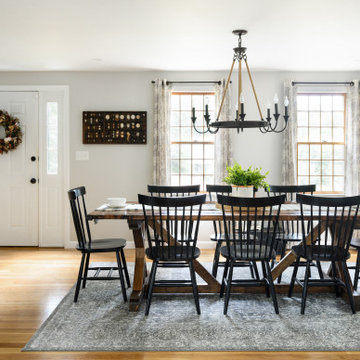
This dining room was once its own separate space. We took the homeowner's vision of creating one, large room and knocked down the wall between the kitchen and dining room to create the open floor plan. We also took it one step further, removing the hallway wall that separated the dining room from the hallway that used to run between the front door and the kitchen - a typical colonial layout. We relocated a coat closet to the family room/office on the other side of the stairs as not to lose that important storage. But by removing the wall, the new space feels open and welcoming, rather than tight and crowded when guests enter through the main door.
Traditional Kitchen/Dining Room Ideas and Designs
1


