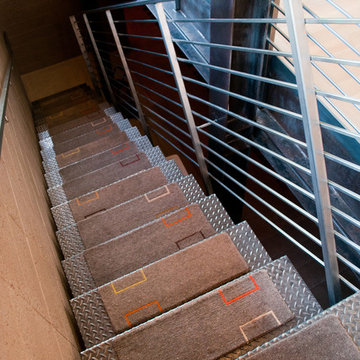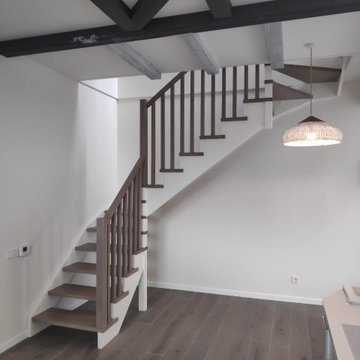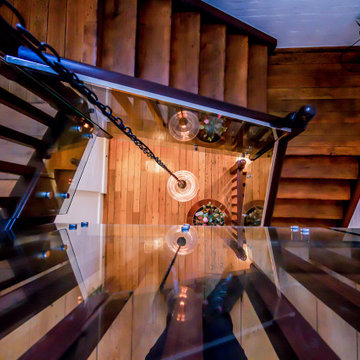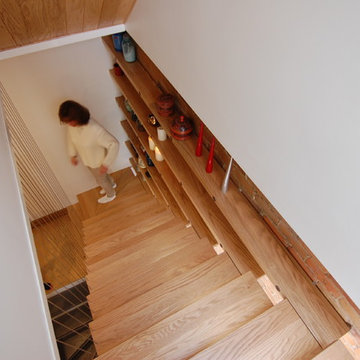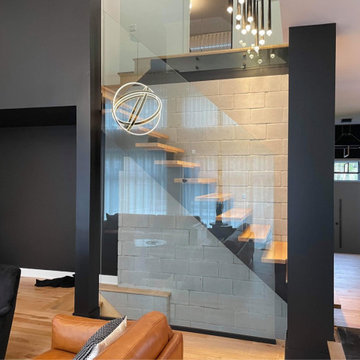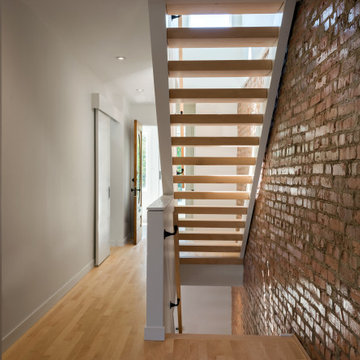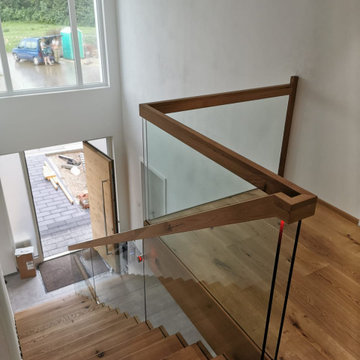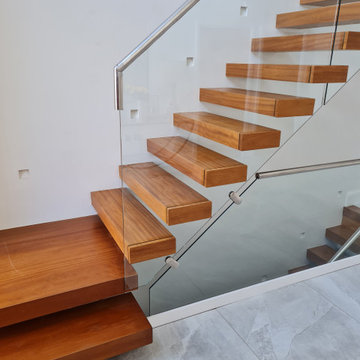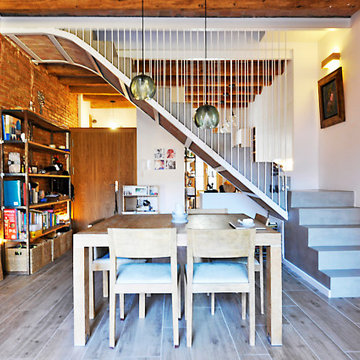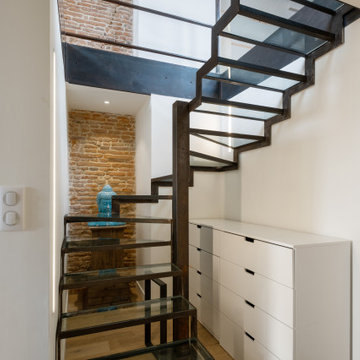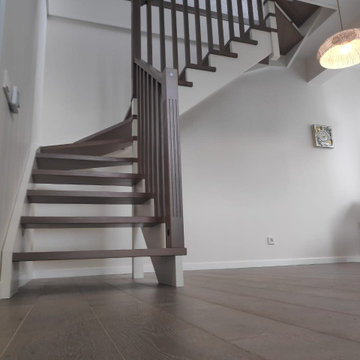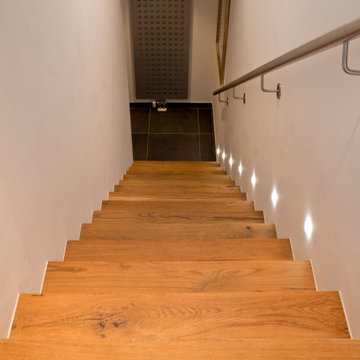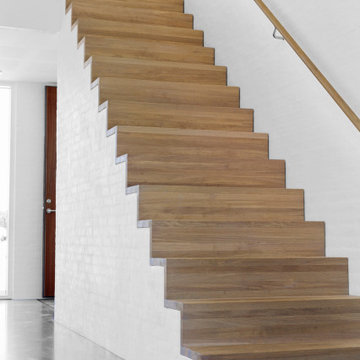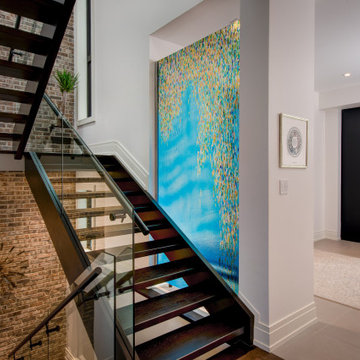Staircase with Brick Walls Ideas and Designs
Refine by:
Budget
Sort by:Popular Today
161 - 180 of 672 photos
Item 1 of 2
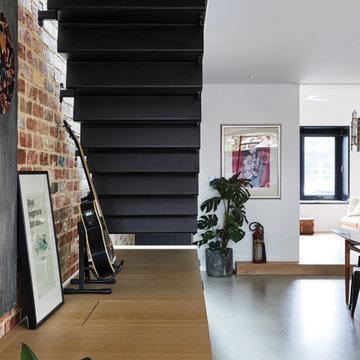
A modern form that plays on the space and features within this Coppin Street residence. Black steel treads and balustrade are complimented with a handmade European Oak handrail. Complete with a bold European Oak feature steps.
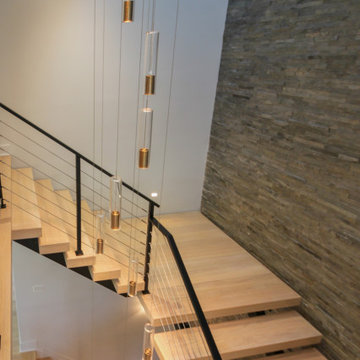
Its white oak steps contrast beautifully against the horizontal balustrade system that leads the way; lack or risers create stunning views of this beautiful home. CSC © 1976-2020 Century Stair Company. All rights reserved.
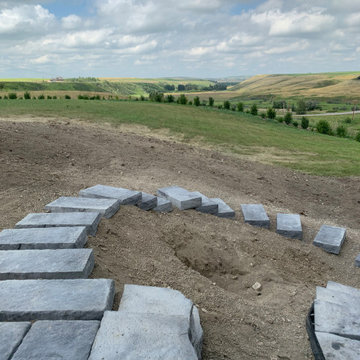
Our client wanted to do their own project but needed help with designing and the construction of 3 walls and steps down their very sloped side yard as well as a stamped concrete patio. We designed 3 tiers to take care of the slope and built a nice curved step stone walkway to carry down to the patio and sitting area. With that we left the rest of the "easy stuff" to our clients to tackle on their own!!!
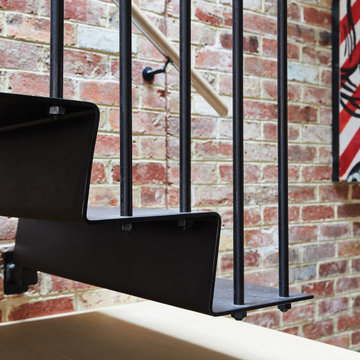
A modern form that plays on the space and features within this Coppin Street residence. Black steel treads and balustrade are complimented with a handmade European Oak handrail. Complete with a bold European Oak feature steps.
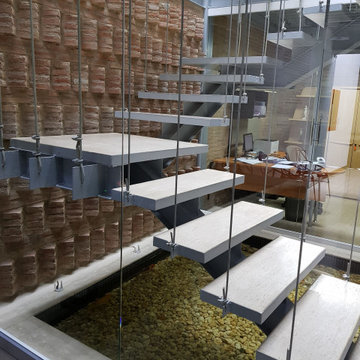
El proyecto consiste en una edificación comercial de 640 mts2 para ser la nueva sede de la Revista Etiqueta.
El terreno se encuentra dentro del casco histórico de un pueblo colonial, razón por la cual se debía desarrollar la fachada siguiendo las indicaciones del departamento de patrimonio histórico.
La propuesta consiste en una edificación entre medianeras con una sola fachada libre para ventilación, iluminación y acceso. Se plantean dos patios para que la luz natural llegue a todas las instancias. En ellos se ubican a su vez los sistemas de circulación vertical, Escaleras y Ascensores.
Como respuesta a las ordenanzas se propone para el frente del edificio un volumen de altura y media con techos a dos aguas, que alberga un restaurante y el acceso a las oficinas de la revista. El edificio de oficinas se ubica a continuación del restaurante y tiene tres niveles de altura. En la cubierta se plantea una terraza utilizada para eventos.
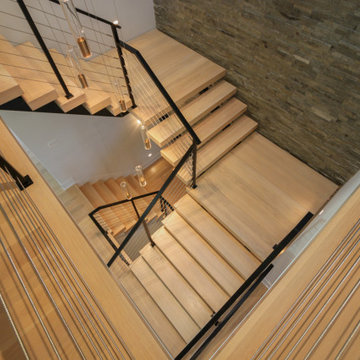
Its white oak steps contrast beautifully against the horizontal balustrade system that leads the way; lack or risers create stunning views of this beautiful home. CSC © 1976-2020 Century Stair Company. All rights reserved.
Staircase with Brick Walls Ideas and Designs
9
