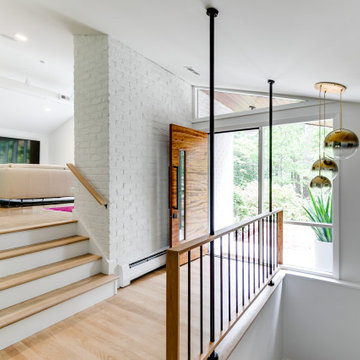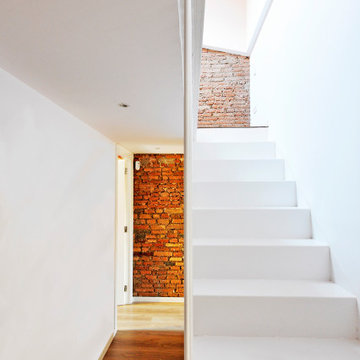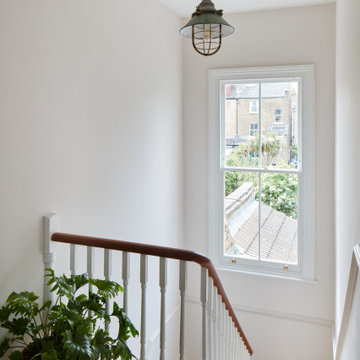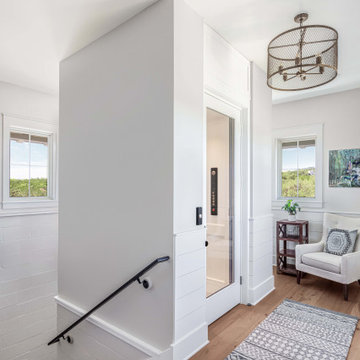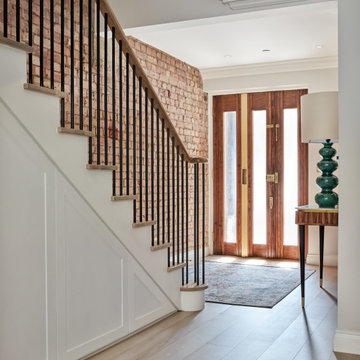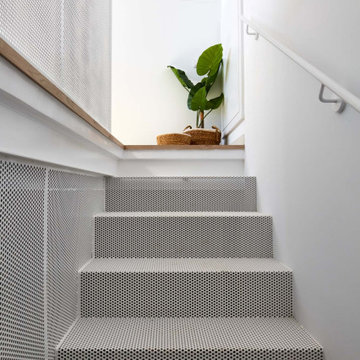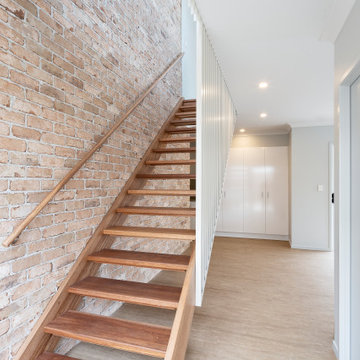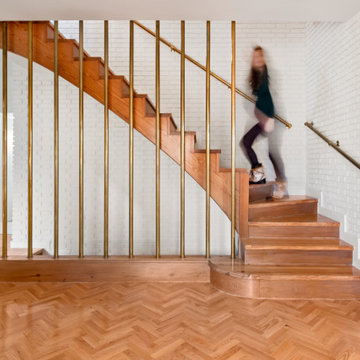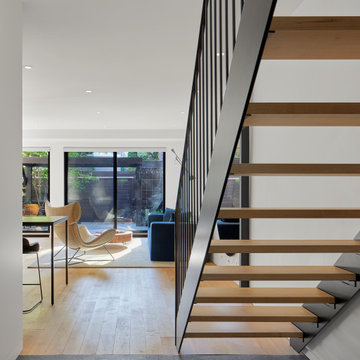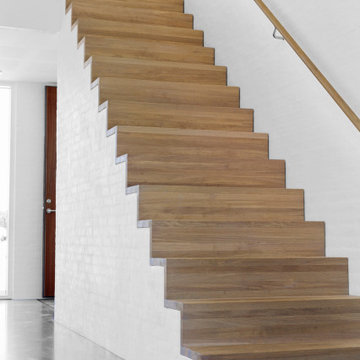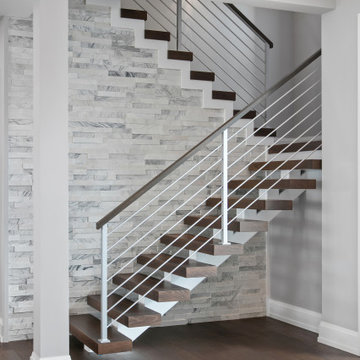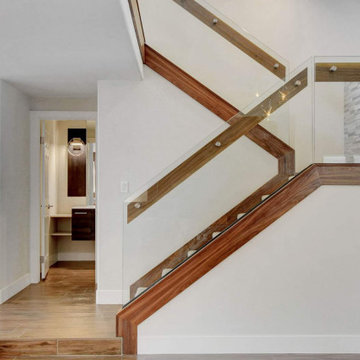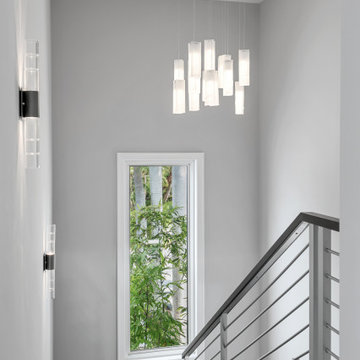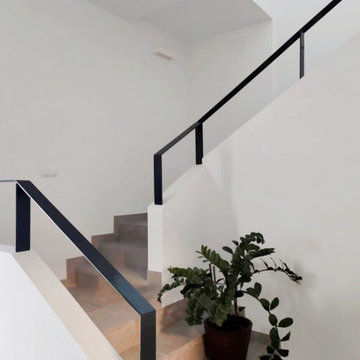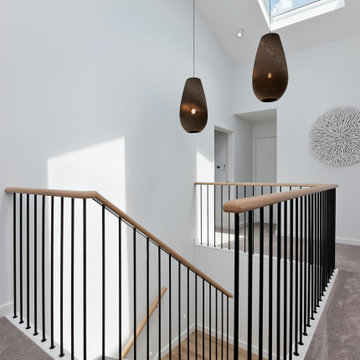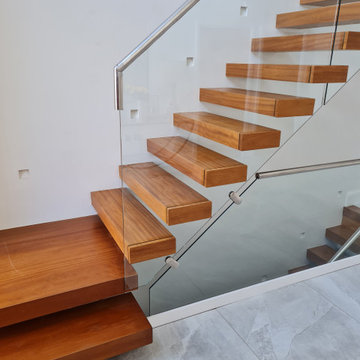White Staircase with Brick Walls Ideas and Designs
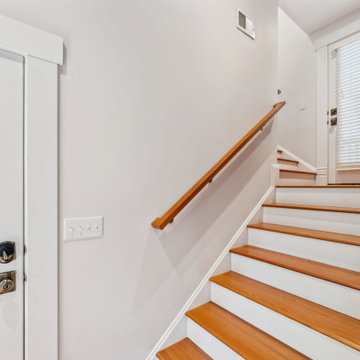
Cleverly designed stairways connect the new addition to the original house. First floor and basement windows were converted into doorways at the landings for access. Exposed brick shows the original exterior surface of the house.
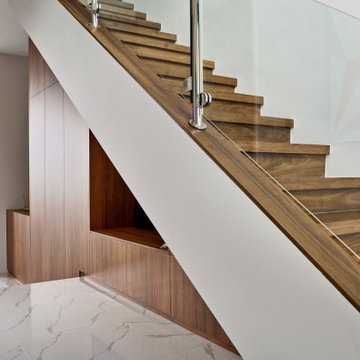
A bold entrance into this home.....
Bespoke custom joinery integrated nicely under the stairs
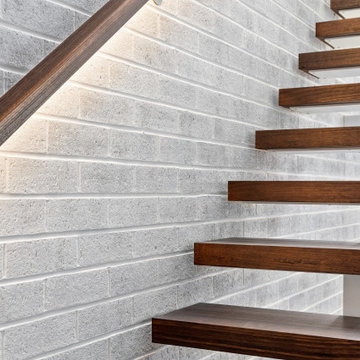
Open riser modern stairs against painted brick feature wall with in-built lit balustrade in renovation project
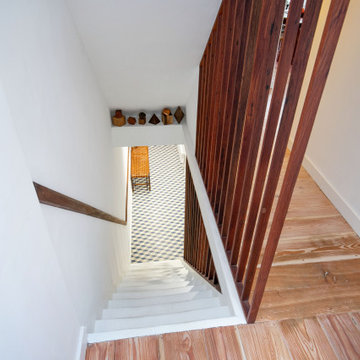
2 bedroom maisonette in East Sussex. Going up the stairs we opened up the landing using larch wood flooring and used a teak-like wood for the balustrade which opens up for light and space.
White Staircase with Brick Walls Ideas and Designs
1
