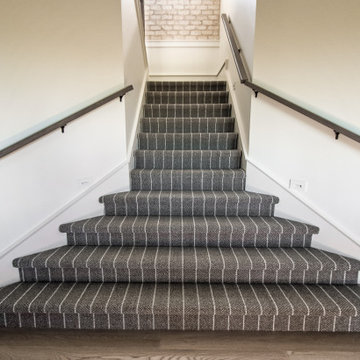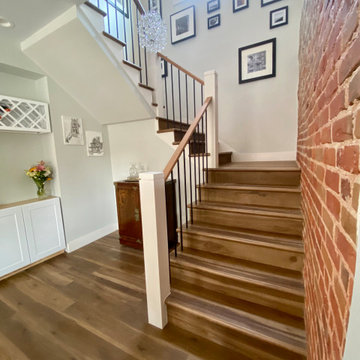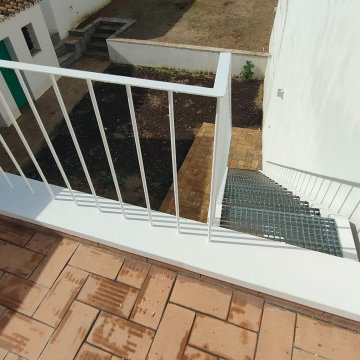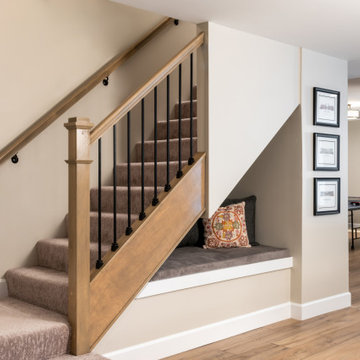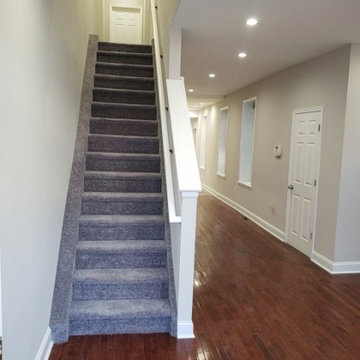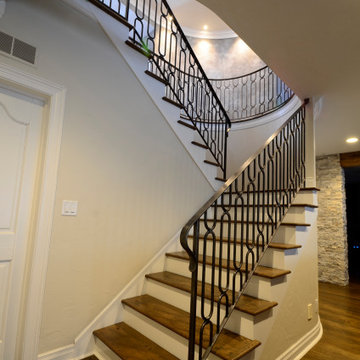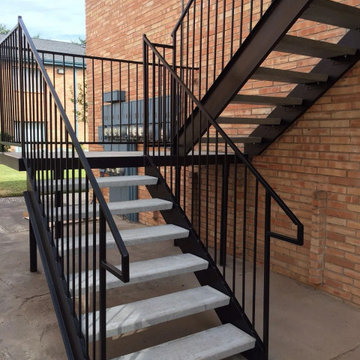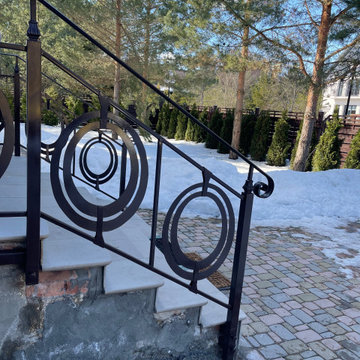Traditional Staircase with Brick Walls Ideas and Designs
Refine by:
Budget
Sort by:Popular Today
1 - 20 of 62 photos
Item 1 of 3
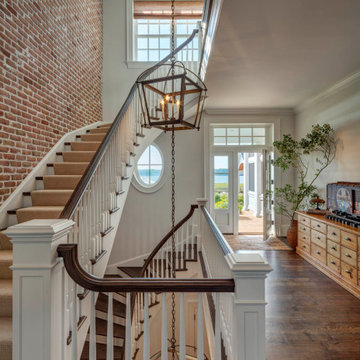
The staircase adjacent to the kitchen features a custom three lantern light fixture that hangs from the top floor to the basement.
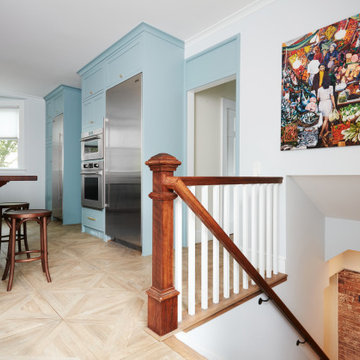
Once a finishing school for girls this expansive Victorian had a kitchen in desperate need of updating. The new owners wanted something cheerful, that picked up on the details of the original home, and yet they wanted it to honor their more modern lifestyle. A new open stair allows the family to flow from the outdoors or kitchen into the basement family room. Painting of a London Market and the Underground sign on the exposed brick wall recall the homeowners home town.
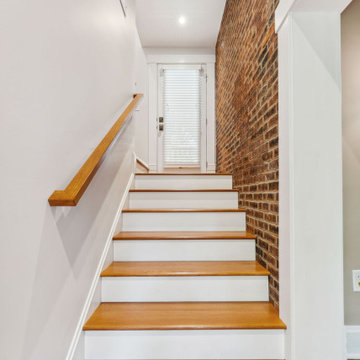
Cleverly designed stairways connect the new addition to the original house. First floor and basement windows were converted into doorways at the landings for access. Exposed brick shows the original exterior surface of the house.
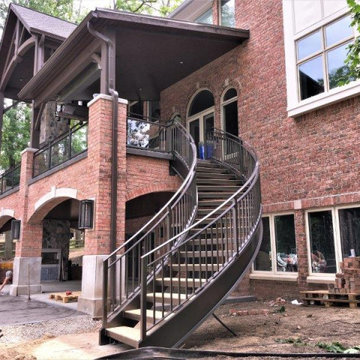
Gorgeous custom-built curved steel stairs, wrought iron stair railing, and glass railing on the deck, designed and fabricated in-house and installed onsite by the Great Lakes Metal Fabrication team.
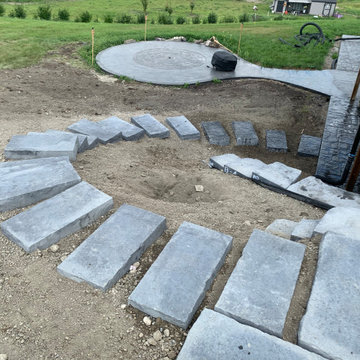
Our client wanted to do their own project but needed help with designing and the construction of 3 walls and steps down their very sloped side yard as well as a stamped concrete patio. We designed 3 tiers to take care of the slope and built a nice curved step stone walkway to carry down to the patio and sitting area. With that we left the rest of the "easy stuff" to our clients to tackle on their own!!!
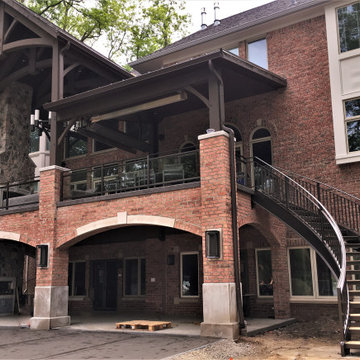
Gorgeous custom-built curved steel stairs, wrought iron stair railing, and glass railing on the deck, designed and fabricated in-house and installed onsite by the Great Lakes Metal Fabrication team.
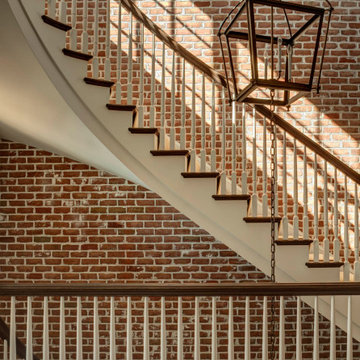
The staircase adjacent to the kitchen features a custom three lantern light fixture that hangs from the top floor to the basement.
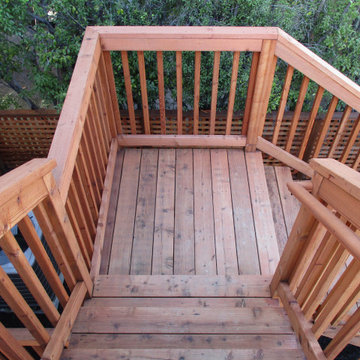
For this backyard we regarded the entire lot. To maximize the backyard space, we used Redwood boards to created two decks, 1) an upper deck level with the upper unit, with wrapping stairs landing on a paver patio, and 2) a lower deck level with the lower unit and connecting to the main patio. The steep driveway was regraded with drainage and stairs to provide an activity patio with seating and custom built shed. We repurposed about 60 percent of the demoed concrete to build urbanite retaining walls along the Eastern side of the house. A Belgard Paver patio defines the main entertaining space, with stairs that lead to a flagstone patio and spa, small fescue lawn, and perimeter of edible fruit trees.
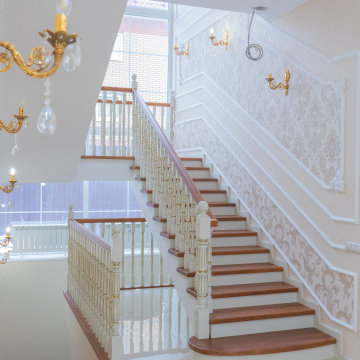
Сделали облицовку бетонной лестницы массивом дерева на второй и третий этажи, а также лестницу в подвал. Двухцветная лестница со ступенями и перилами из дуба, а подступенки и балясины из бука.
Расскажу подробнее про особенности лестницы: все ступени и перила с дополнительной брашировкой, чтобы подчеркнуть выразительную текстуру дуба. Первую ступень сделали пригласительной, овальной формы, по-простому, чтобы на нее можно было наступать сбоку. Балясины и столбы из бука с золотой патиной в классическом стиле отлично смотрятся и подходят под светильники и другой золотой декор в доме.
Лестница получилась шикарная, просторная, даже качественные фотографии фотографа не полностью передают её шик, такую нужно видеть воочию! А еще для этого проекта мы изготовили кухню, двери и мебель для гостиной из массива дерева на заказ.
Также лестница покрыта двумя слоями итальянского лака Sayerlack, который защищает от влаги, царапин и мелких повреждений в ходе эксплуатации, а также он противоскользящий.
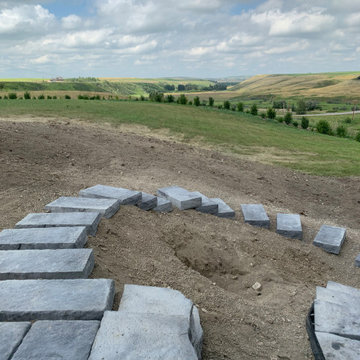
Our client wanted to do their own project but needed help with designing and the construction of 3 walls and steps down their very sloped side yard as well as a stamped concrete patio. We designed 3 tiers to take care of the slope and built a nice curved step stone walkway to carry down to the patio and sitting area. With that we left the rest of the "easy stuff" to our clients to tackle on their own!!!
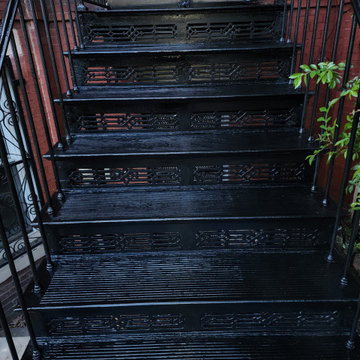
Design, fabrication and installation of support frame underneath a cast iron frame staircase to stop the fatigue of the antique stringer and main frame
Traditional Staircase with Brick Walls Ideas and Designs
1

