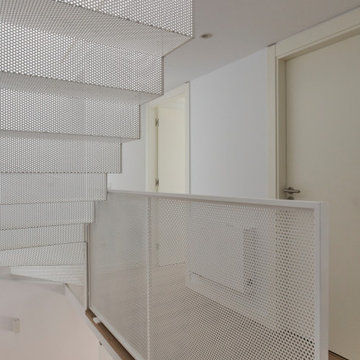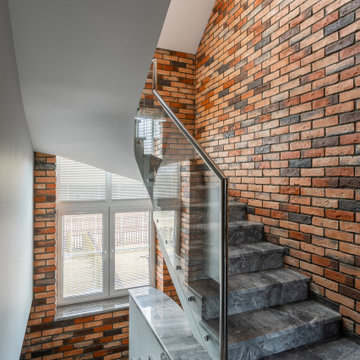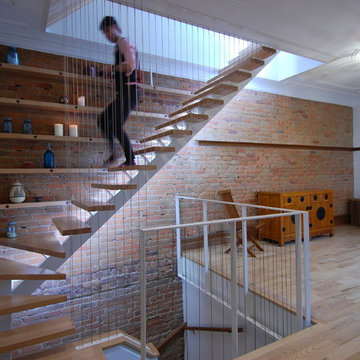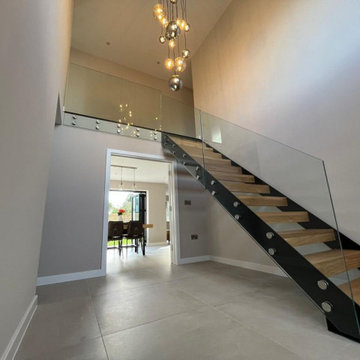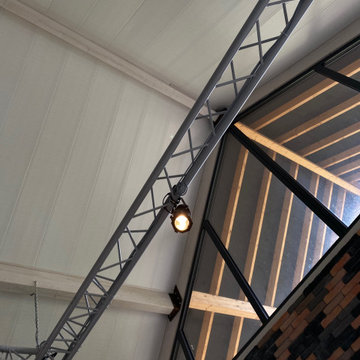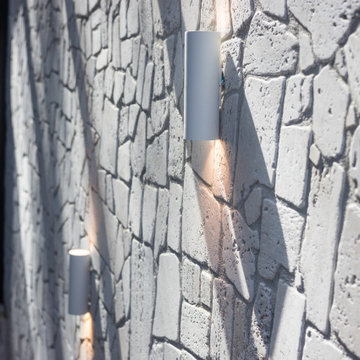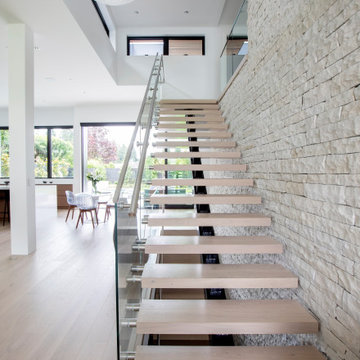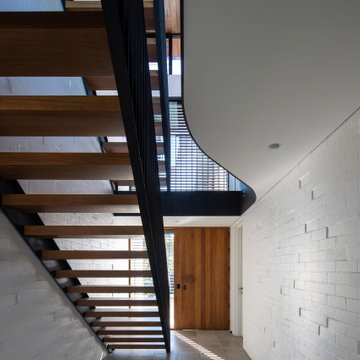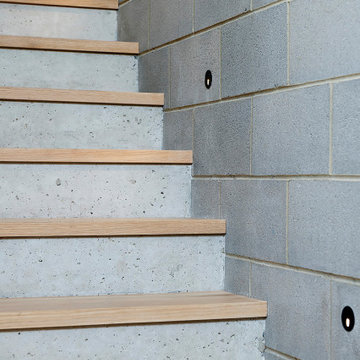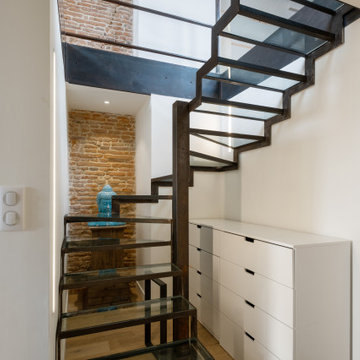Grey Staircase with Brick Walls Ideas and Designs
Refine by:
Budget
Sort by:Popular Today
1 - 20 of 72 photos
Item 1 of 3
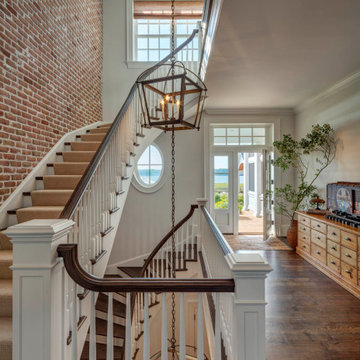
The staircase adjacent to the kitchen features a custom three lantern light fixture that hangs from the top floor to the basement.
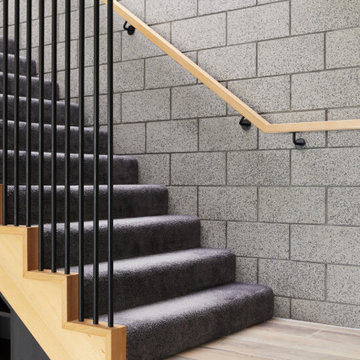
Raw, industrial elements nurture the linear form of Lum Road’s staircase. Victorian Ash stringers are the base for an MDF stair with carpet finish, complete with a custom steel rod balustrade, and cladded feature steps.
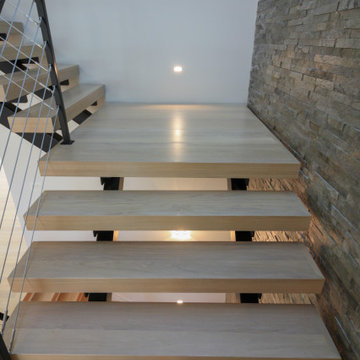
Its white oak steps contrast beautifully against the horizontal balustrade system that leads the way; lack or risers create stunning views of this beautiful home. CSC © 1976-2020 Century Stair Company. All rights reserved.
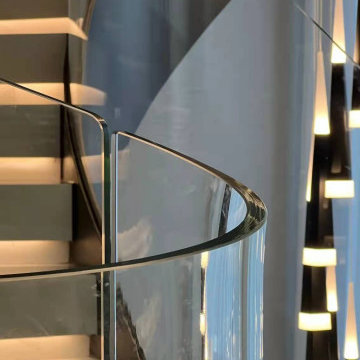
Stair Structure:
5/8" thick frameless glass railing
Metallic powder coating steel stringer
Whitestone treads
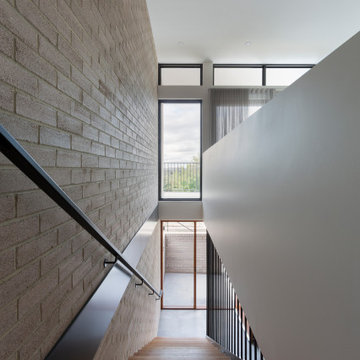
Enclosed staircase with hidden storage. Grey tiles and blackbutt timber treads with black steel balustrade. Austral brick feature wall.
Kaleen Townhouses
Interior design and styling by Studio Black Interiors
Build by REP Building
Photography by Hcreations
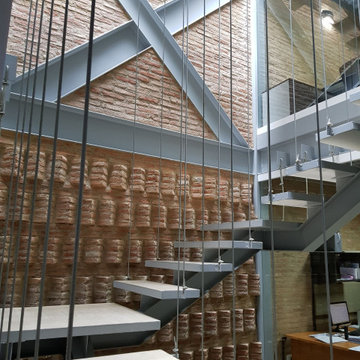
El proyecto consiste en una edificación comercial de 640 mts2 para ser la nueva sede de la Revista Etiqueta.
El terreno se encuentra dentro del casco histórico de un pueblo colonial, razón por la cual se debía desarrollar la fachada siguiendo las indicaciones del departamento de patrimonio histórico.
La propuesta consiste en una edificación entre medianeras con una sola fachada libre para ventilación, iluminación y acceso. Se plantean dos patios para que la luz natural llegue a todas las instancias. En ellos se ubican a su vez los sistemas de circulación vertical, Escaleras y Ascensores.
Como respuesta a las ordenanzas se propone para el frente del edificio un volumen de altura y media con techos a dos aguas, que alberga un restaurante y el acceso a las oficinas de la revista. El edificio de oficinas se ubica a continuación del restaurante y tiene tres niveles de altura. En la cubierta se plantea una terraza utilizada para eventos.
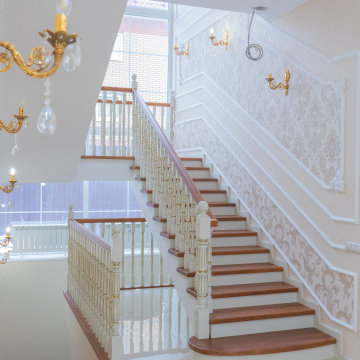
Сделали облицовку бетонной лестницы массивом дерева на второй и третий этажи, а также лестницу в подвал. Двухцветная лестница со ступенями и перилами из дуба, а подступенки и балясины из бука.
Расскажу подробнее про особенности лестницы: все ступени и перила с дополнительной брашировкой, чтобы подчеркнуть выразительную текстуру дуба. Первую ступень сделали пригласительной, овальной формы, по-простому, чтобы на нее можно было наступать сбоку. Балясины и столбы из бука с золотой патиной в классическом стиле отлично смотрятся и подходят под светильники и другой золотой декор в доме.
Лестница получилась шикарная, просторная, даже качественные фотографии фотографа не полностью передают её шик, такую нужно видеть воочию! А еще для этого проекта мы изготовили кухню, двери и мебель для гостиной из массива дерева на заказ.
Также лестница покрыта двумя слоями итальянского лака Sayerlack, который защищает от влаги, царапин и мелких повреждений в ходе эксплуатации, а также он противоскользящий.
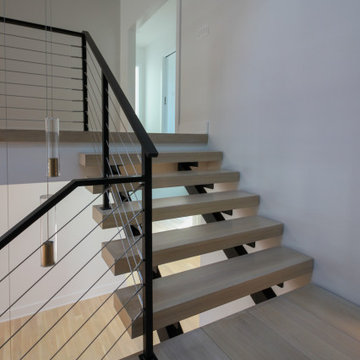
Its white oak steps contrast beautifully against the horizontal balustrade system that leads the way; lack or risers create stunning views of this beautiful home. CSC © 1976-2020 Century Stair Company. All rights reserved.
Grey Staircase with Brick Walls Ideas and Designs
1

