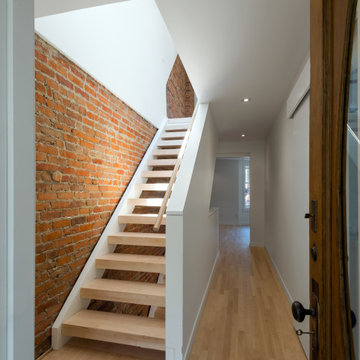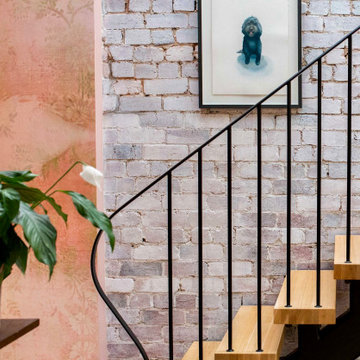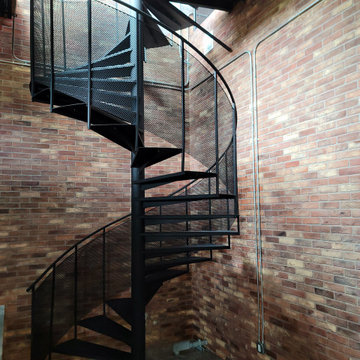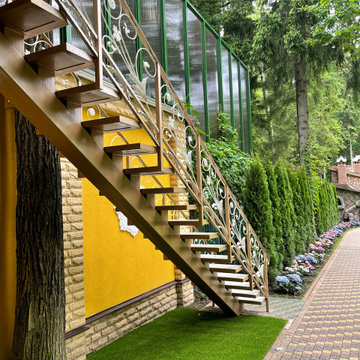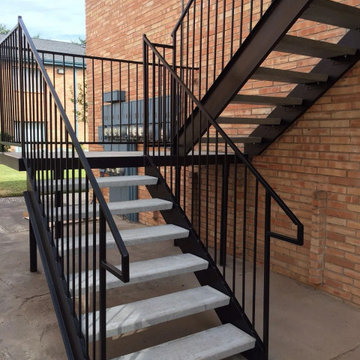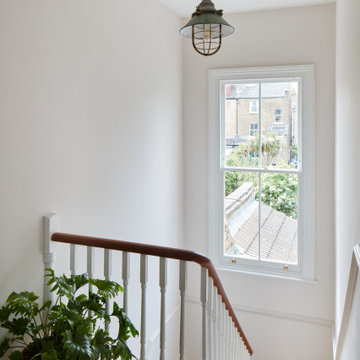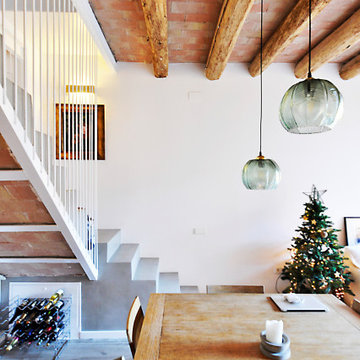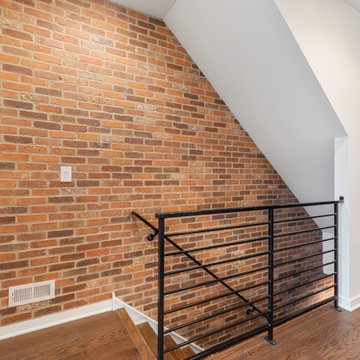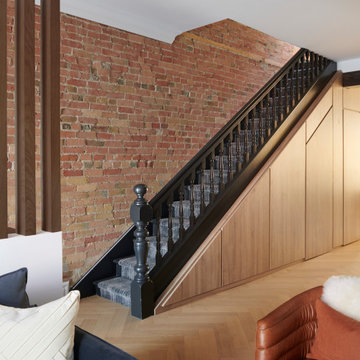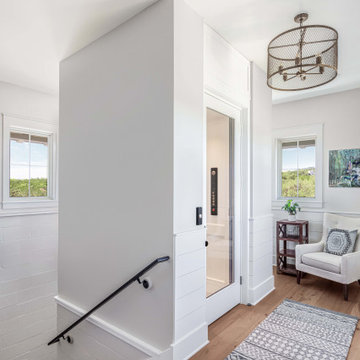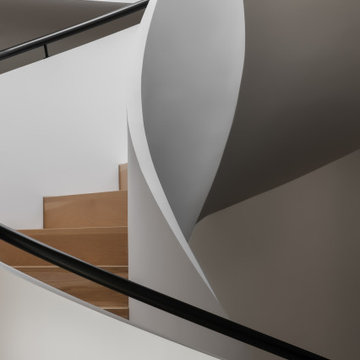Staircase with Brick Walls Ideas and Designs
Refine by:
Budget
Sort by:Popular Today
41 - 60 of 672 photos
Item 1 of 2
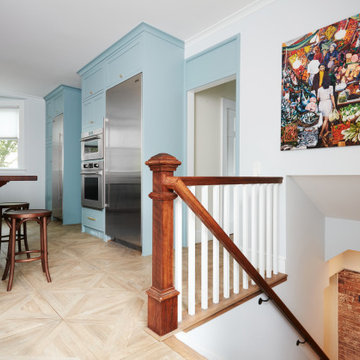
Once a finishing school for girls this expansive Victorian had a kitchen in desperate need of updating. The new owners wanted something cheerful, that picked up on the details of the original home, and yet they wanted it to honor their more modern lifestyle. A new open stair allows the family to flow from the outdoors or kitchen into the basement family room. Painting of a London Market and the Underground sign on the exposed brick wall recall the homeowners home town.
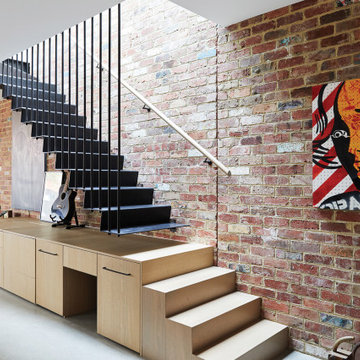
A modern form that plays on the space and features within this Coppin Street residence. Black steel treads and balustrade are complimented with a handmade European Oak handrail. Complete with a bold European Oak feature steps.
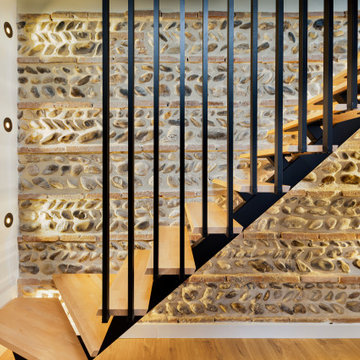
Création d'un escalier à marches suspendues, avec un barreaudage décoratif. Les marches sont en pin FSC et biseautées au niveau du nez.

‘Oh What A Ceiling!’ ingeniously transformed a tired mid-century brick veneer house into a suburban oasis for a multigenerational family. Our clients, Gabby and Peter, came to us with a desire to reimagine their ageing home such that it could better cater to their modern lifestyles, accommodate those of their adult children and grandchildren, and provide a more intimate and meaningful connection with their garden. The renovation would reinvigorate their home and allow them to re-engage with their passions for cooking and sewing, and explore their skills in the garden and workshop.
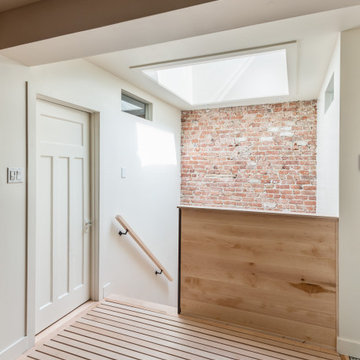
This project consisted of transforming a duplex into a bi-generational house. The extension includes two floors, a basement, and a new concrete foundation.
Underpinning work was required between the existing foundation and the new walls. We added masonry wall openings on the first and second floors to create a large open space on each level, extending to the new back-facing windows.
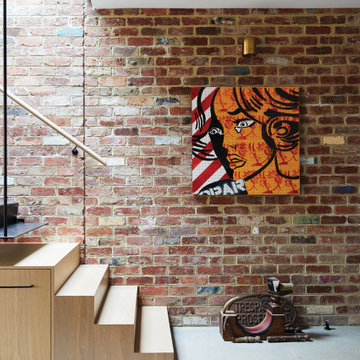
A modern form that plays on the space and features within this Coppin Street residence. Black steel treads and balustrade are complimented with a handmade European Oak handrail. Complete with a bold European Oak feature steps.
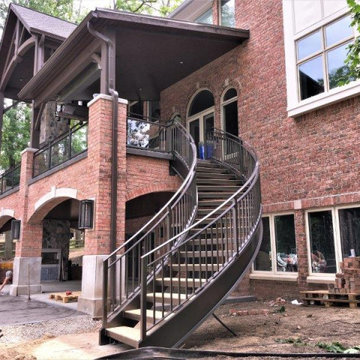
Gorgeous custom-built curved steel stairs, wrought iron stair railing, and glass railing on the deck, designed and fabricated in-house and installed onsite by the Great Lakes Metal Fabrication team.
Staircase with Brick Walls Ideas and Designs
3
