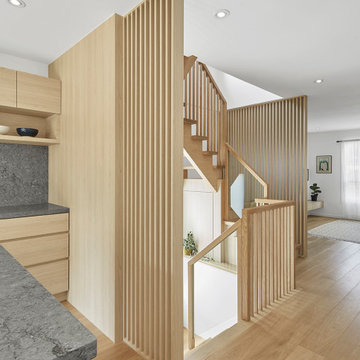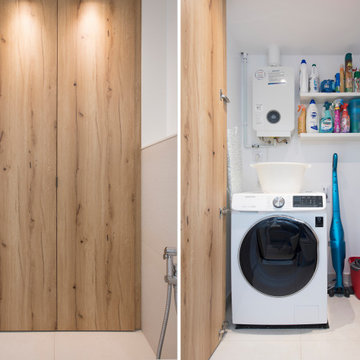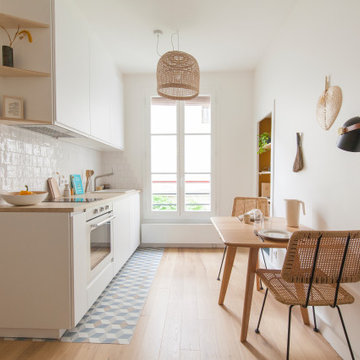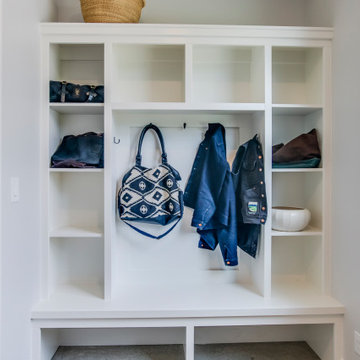Small Scandinavian Home Design Photos

This "drop zone" for coats, hats and shoes makes the most of a tight entry area by providing a well-lit place to sit and transition to home. The sconces are West Elm and the coat hooks are Restoration Hardware in the Dover line.

Clear Birch Wood cabinetry with oil rubbed bronze hardware, this office is contemporary and ergonomic at the same time. The space is designed for both personal adjustment and comfort, with a pop of orange to keep it all alive. Craftsman Four Square, Seattle, WA - Master Bedroom & Office - Custom Cabinetry, by Belltown Design LLC, Photography by Julie Mannell

Dahinter ist die Ankleide dezent integriert. Die Schränke spiegeln durch die weiße Lamellen-Front den Skandia-Style wieder. Mit Designobjekten und Coffee Tabel Books werden auf dem Bord stilvoll Vignetten kreiert. Für die Umsetzung der Schreinerarbeiten wie Schränke, die Gaubensitzbank, Parkettboden und Panellwände haben wir mit verschiedenen Profizimmerleuten zusammengearbeitet.

Le coin salon et le coin dînatoire sont séparés visuellement par le même papier peint entrecoupé de mur peint en blanc. Les meubles participent par leur choix précis et leur envergure à l'ensemble. Les espaces sont aussi notifiés en hauteur, par une grande suspension pour le salon, et par des plantes suspendues pour le coin repas.
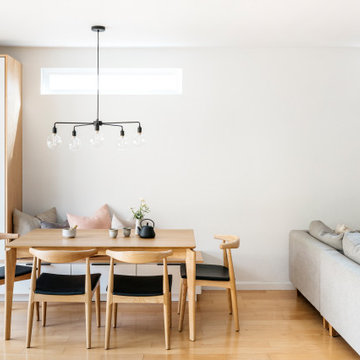
We lovingly named this project our Hide & Seek House. Our clients had done a full home renovation a decade prior, but they realized that they had not built in enough storage in their home, leaving their main living spaces cluttered and chaotic. They commissioned us to bring simplicity and order back into their home with carefully planned custom casework in their entryway, living room, dining room and kitchen. We blended the best of Scandinavian and Japanese interiors to create a calm, minimal, and warm space for our clients to enjoy.

This Park City Ski Loft remodeled for it's Texas owner has a clean modern airy feel, with rustic and industrial elements. Park City is known for utilizing mountain modern and industrial elements in it's design. We wanted to tie those elements in with the owner's farm house Texas roots.
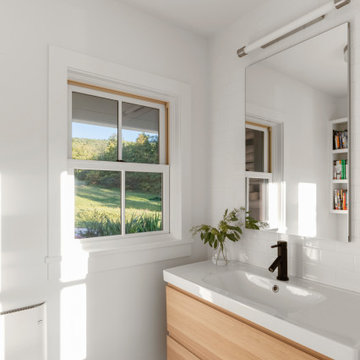
TEAM
Architect: LDa Architecture & Interiors
Builder: Lou Boxer Builder
Photographer: Greg Premru Photography

Il bagno crea una continuazione materica con il resto della casa.
Si è optato per utilizzare gli stessi materiali per il mobile del lavabo e per la colonna laterale. Il dettaglio principale è stato quello di piegare a 45° il bordo del mobile per creare una gola di apertura dei cassetti ed un vano a giorno nella parte bassa. Il lavabo di Duravit va in appoggio ed è contrastato dalle rubinetterie nere Gun di Jacuzzi.
Le pareti sono rivestite di Biscuits, le piastrelle di 41zero42.
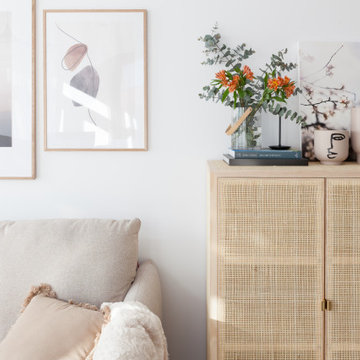
La inspiración para elegir el estilo que le íbamos a dar al apartamento fue la conexión tan directa con la terraza y toda la luz natural que lo inunda. Apostamos por colores neutros, de inspiración natural, tierras, arenas, maderas y lo contrastamos con algún toque en negro para roper la monotonía de la gama.
Le dimos especial importancia a las paredes y los elementos decorativos como las láminas del sofá o los lienzos del dormitorio. Pocos elementos pero bien escogidos y que combinaran entre ellos era la clave para acertar.
Small Scandinavian Home Design Photos
7























