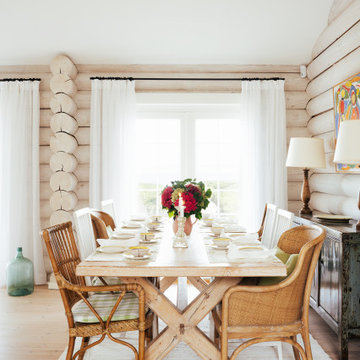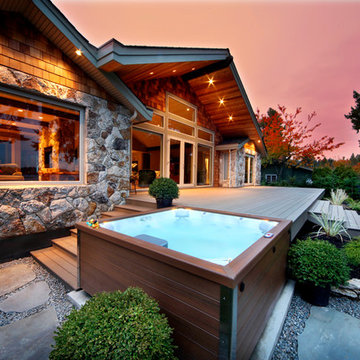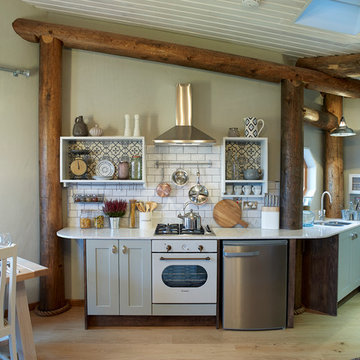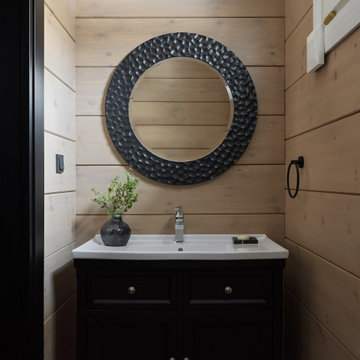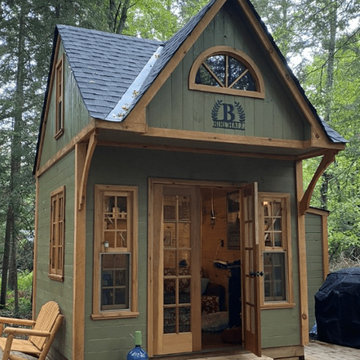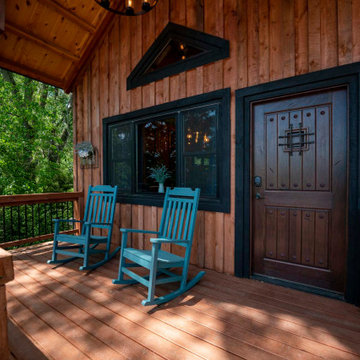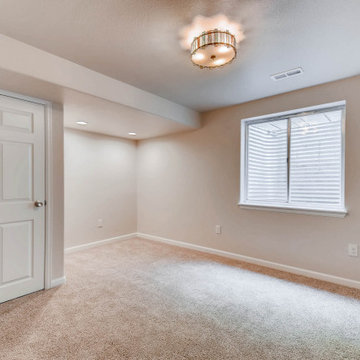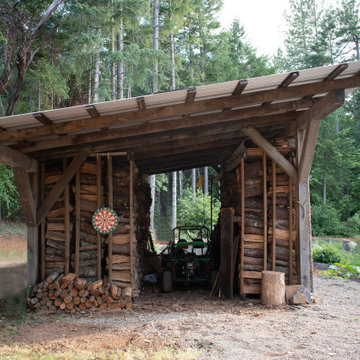Small Rustic Home Design Photos

The goal of this landscape design and build project was to create a simple patio using peastone with a granite cobble edging. The patio sits adjacent to the residence and is bordered by lawn, vegetable garden beds, and a cairn rock water feature. Designed and built by Skyline Landscapes, LLC.
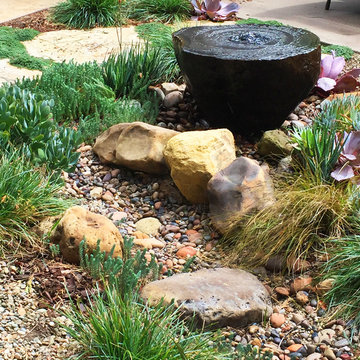
Boulder Fountain with Dry Creek, succulents, and low water grasses. Photo by Ketti Kupper
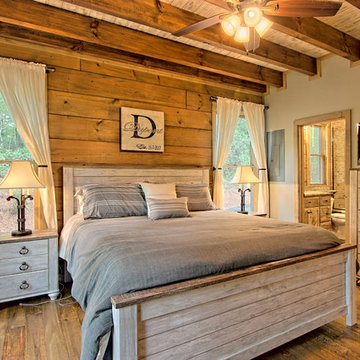
Kurtis Miller Photography, kmpics.com
Rustic Master bedroom with distressed white ceiling contrasted by dark stained wooden beams. Ship lap log walls, rustic circle sawn flooring.

This home bar features built in shelving, custom rustic lighting and a granite counter, with exposed timber beams on the ceiling.
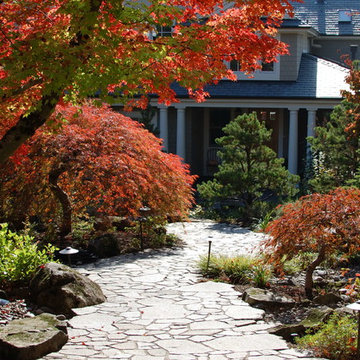
Entry courtyard for a Lake Oswego home. The house actually sits over the lake, so this the only garden space.
This garden is a Platinum level Certified Backyard Habitat.
Ross NW Watergardens | Portland Landscaping

Renovation of an old barn into a personal office space.
This project, located on a 37-acre family farm in Pennsylvania, arose from the need for a personal workspace away from the hustle and bustle of the main house. An old barn used for gardening storage provided the ideal opportunity to convert it into a personal workspace.
The small 1250 s.f. building consists of a main work and meeting area as well as the addition of a kitchen and a bathroom with sauna. The architects decided to preserve and restore the original stone construction and highlight it both inside and out in order to gain approval from the local authorities under a strict code for the reuse of historic structures. The poor state of preservation of the original timber structure presented the design team with the opportunity to reconstruct the roof using three large timber frames, produced by craftsmen from the Amish community. Following local craft techniques, the truss joints were achieved using wood dowels without adhesives and the stone walls were laid without the use of apparent mortar.
The new roof, covered with cedar shingles, projects beyond the original footprint of the building to create two porches. One frames the main entrance and the other protects a generous outdoor living space on the south side. New wood trusses are left exposed and emphasized with indirect lighting design. The walls of the short facades were opened up to create large windows and bring the expansive views of the forest and neighboring creek into the space.
The palette of interior finishes is simple and forceful, limited to the use of wood, stone and glass. The furniture design, including the suspended fireplace, integrates with the architecture and complements it through the judicious use of natural fibers and textiles.
The result is a contemporary and timeless architectural work that will coexist harmoniously with the traditional buildings in its surroundings, protected in perpetuity for their historical heritage value.
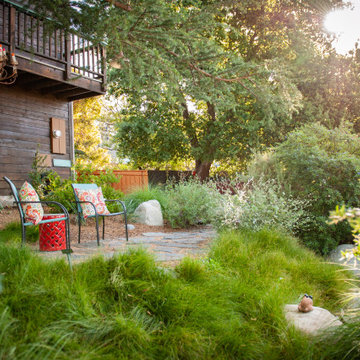
This delightfully private patio sits under expansive tree canopy in the front garden. Wrapped in dense, native foliage it is full of fragrance and wildlife. Natural stone with decomposed granite joints allows water to sink into the soil to feed the surrounding foliage.
The homeowners enjoy taking their coffee and lunch under the vintage chandelier.
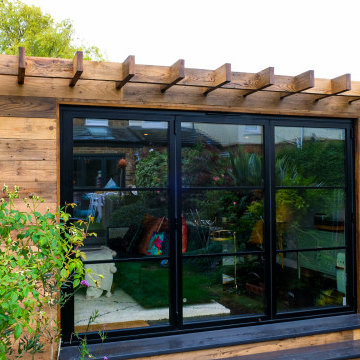
Thanks to our lovely customers Cathy & Stephen in Molesey, Surrey, for sharing their recently finished Garden room.
We love seeing all our Daylight Room finished and with the clients family enjoying their newfound space.
This room was clad in Reclaimed wood and complimented with Crittal style bifold doors and millboard decking.
Reclaimed Wood Cladding finishes helps to ensure you get the look you desire for your space, from sought after Scandinavian styling to a more rustic, country cabin feel.
What style would you go for?
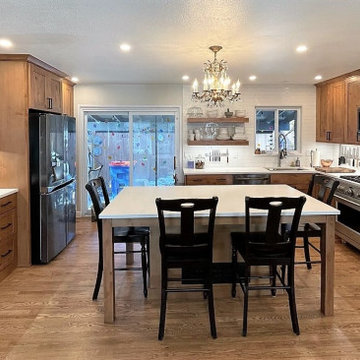
Wall between family room and kitchen. Needed a more open and inclusive space. This wall was removed.

A high performance and sustainable mountain home. We fit a lot of function into a relatively small space when renovating the Entry/Mudroom and Laundry area.
Small Rustic Home Design Photos
1




















