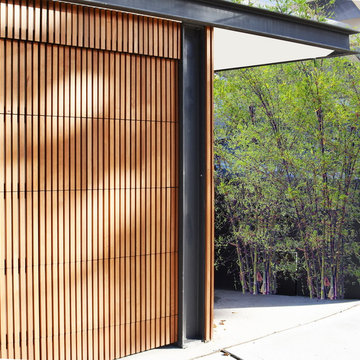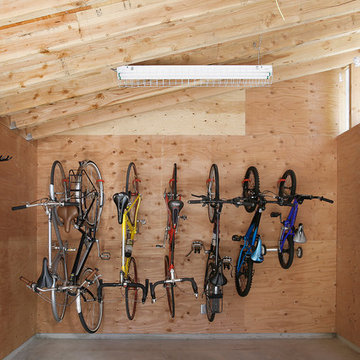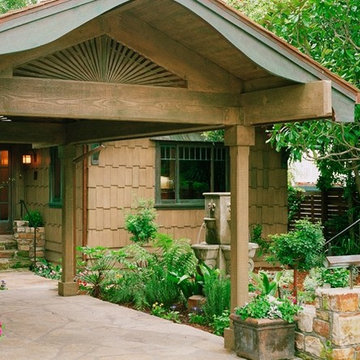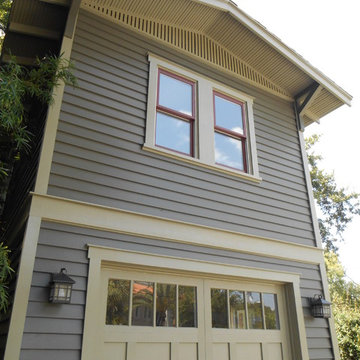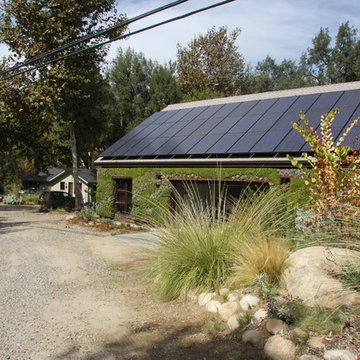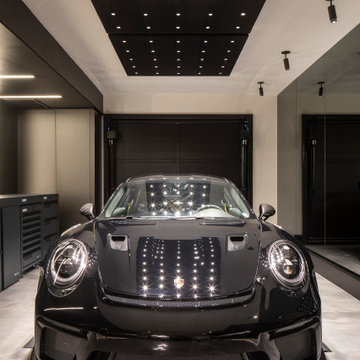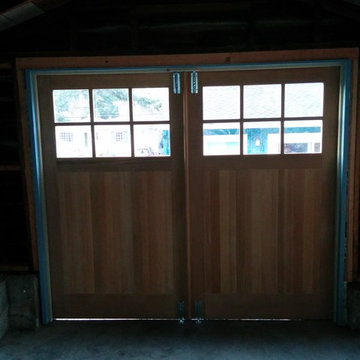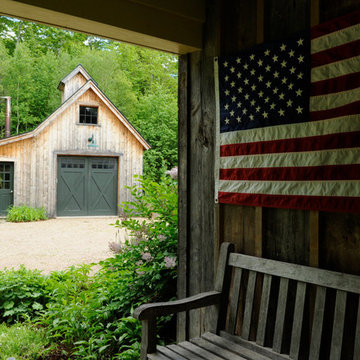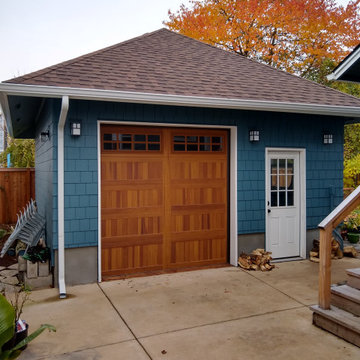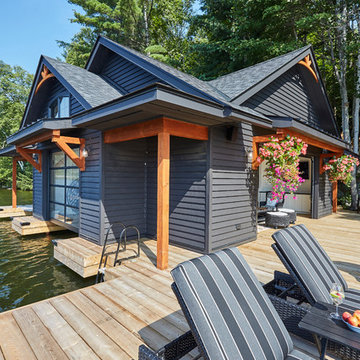Single Garage Ideas and Designs
Refine by:
Budget
Sort by:Popular Today
161 - 180 of 3,197 photos
Item 1 of 2
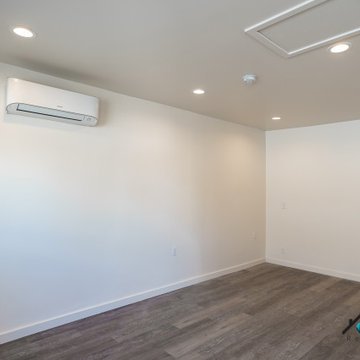
We converted the original attached garage of our client's home and turned it into a one-of-a-kind studio ADU (Accessory Dwelling Unt). The ADU measures at 20',7 in." x 19',7in.", it has a kitchenette, a full bathroom, closet space, living room space, and sleeping space. The kitchenette has a brand new white shaker cabinet combined with a smooth white marble countertop and white subway tiles. The kitchenette has a brand new deep stainless steel sink, stovetop, microwave, and refrigerator. The ADU has modern features including; central A/C, smart power outlets, gray vinyl wood flooring, and recessed lighting. The full bathroom has a beautiful 5'x 2',6" marbled tiled shower with tempered glass, dark gray hexagon tiles, and nickel brush faucet and showerhead. The vanity in the bathroom has a solid white porcelain countertop and a modern black flat-panel cabinet. The bathroom also has space for a stacked washer and dryer.
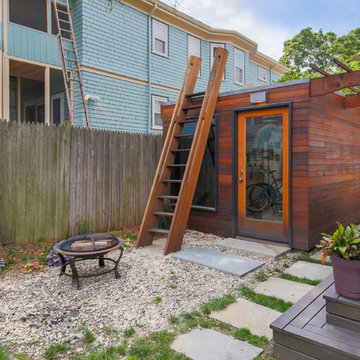
This garage was rebuilt after the old structure collapsed during a harsh new england winter in 2015.
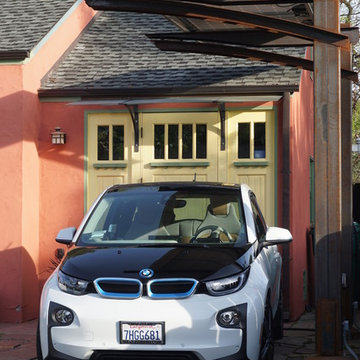
Client wanted to become more self sufficient and less reliant on oil companies for transportation. A solar electric carport canopy was designed to provide a power alternative to charge their electric BMW I3 vehicle while providing shade for it as well. Charging the vehicle is done by a Clipper Creek 60 amp charging station. Solar panels are American
made; Solarworld and each panel utilizes a micro inverter by Enphase.
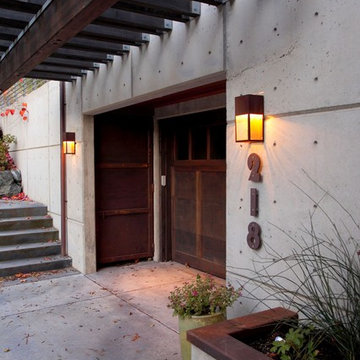
Lower level garage with storage doors. Photography by Ian Gleadle.
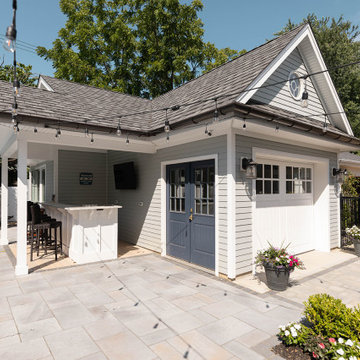
Next to the pool, this open covered area on the patio has an outdoor bar area with seating & television. Curved brackets help support the countertop. It is attached to the garage. Chaise lounge chairs face the pool.
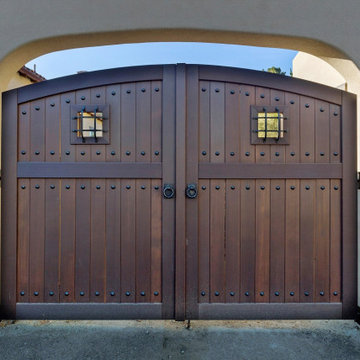
Sherwood-style wooden gates can add a touch of rustic charm and elegance to any property and are a popular choice among homeowners and landscapers alike. With this gorgeous wooden gate in the Sherwood style, transform the exterior of your property!
✅Visit our Website for more info
https://pacificgateworks.com/
✅Follow us on Instagram
https://www.instagram.com/pacificgateworks/
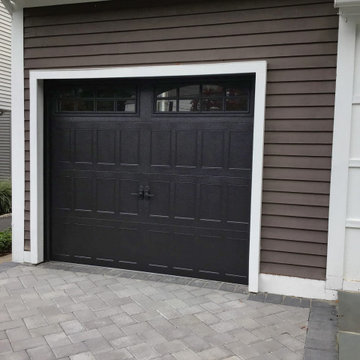
8' x 7'recessed panel garage door in black with clear glass cascade windows
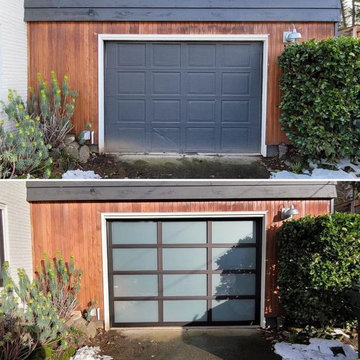
When these homeowners needed to replace their garage door because it was outdated and damaged, they opted for a real style transformation! A glass garage door with privacy glass and black aluminum frame gave their home a needed facelift with a twist of modern too. Very nice! | Project and Photo Credits: ProLift Garage Doors Portland
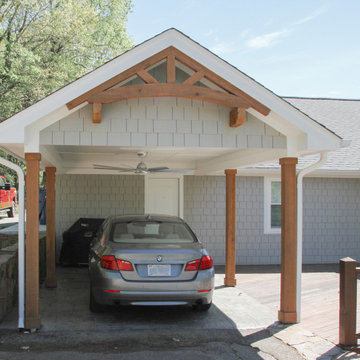
This exterior includes painted Hardie Board shake siding and exceptional arched gable details.
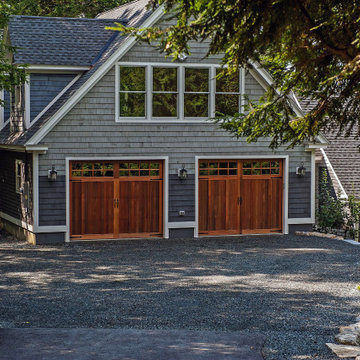
These wood doors add warmth to this gorgeous lake-house. Shown is model 5400 Overlay Carriage House in Cedar with Stockton window inserts and Spade hardware.
Single Garage Ideas and Designs
9
