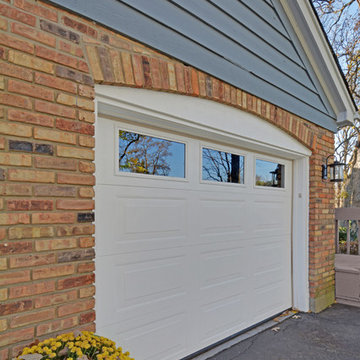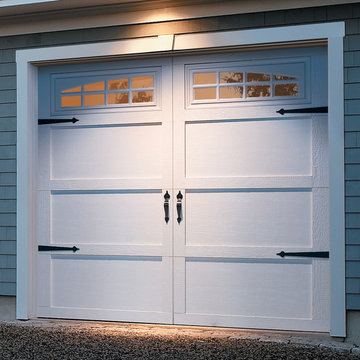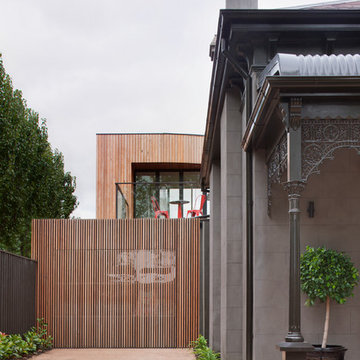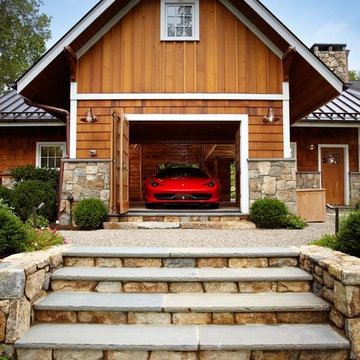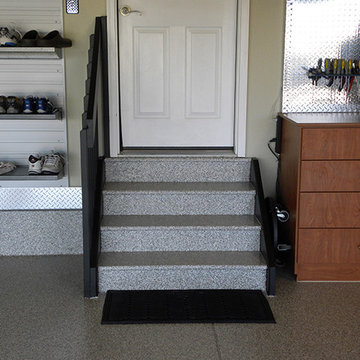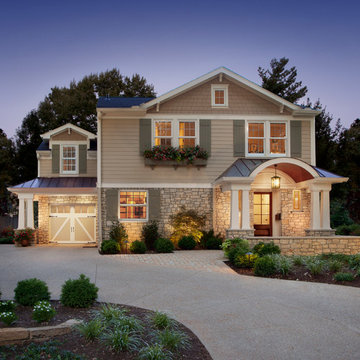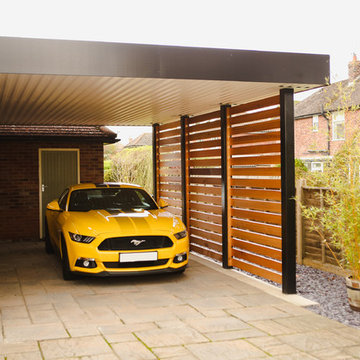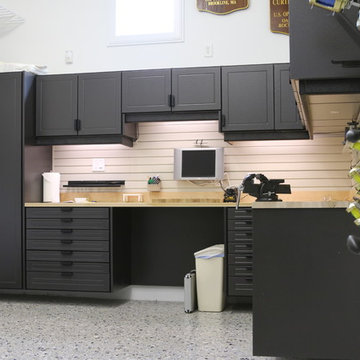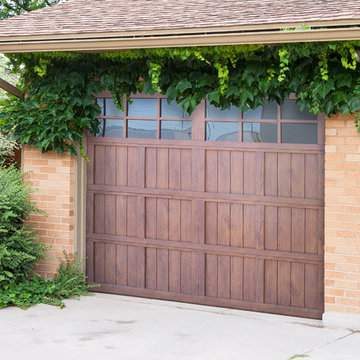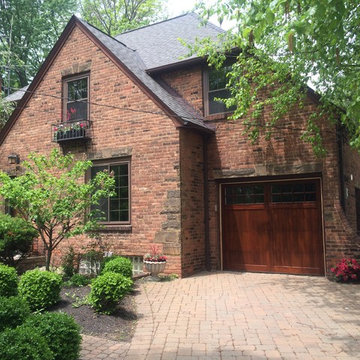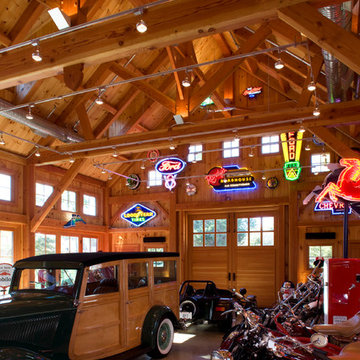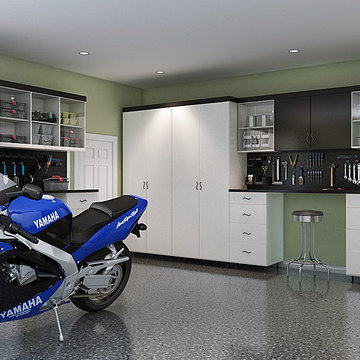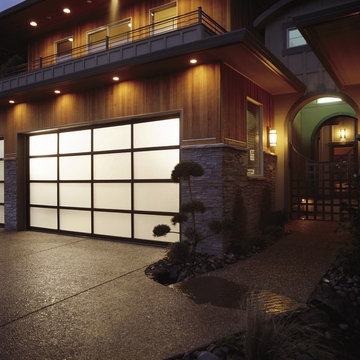Attached Single Garage Ideas and Designs
Refine by:
Budget
Sort by:Popular Today
1 - 20 of 1,632 photos
Item 1 of 3
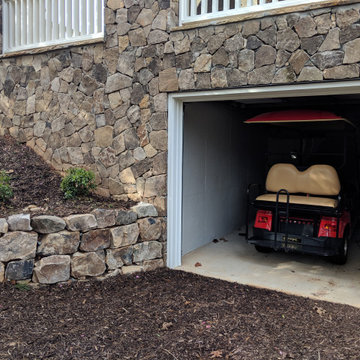
A one-of-a-kind golf cart storage structure was built beneath the right side of the porch and features a waterproof stucco interior and high-end automated garage door.

Front Driveway.
The driveway is bordered with an indigenous grass to the area Ficinia nodosa. The centre strip is planted out with thyme to give you sent as you drive over it.
It sits in of a contemporary concrete driveway made with a pale exposed aggregate. The cladding on the house is a fairly contemporary blonde Australian hardwood timber.
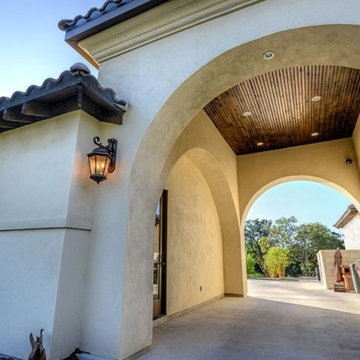
house designed by OSCAR E FLORES DESIGN STUDIO
in San Antonio, texas
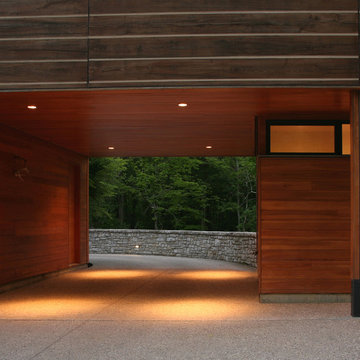
Taking its cues from both persona and place, this residence seeks to reconcile a difficult, walnut-wooded site with the late client’s desire to live in a log home in the woods. The residence was conceived as a 24 ft x 150 ft linear bar rising into the trees from northwest to southeast. Positioned according to subdivision covenants, the structure bridges 40 ft across an existing intermittent creek, thereby preserving the natural drainage patterns and habitat. The residence’s long and narrow massing allowed many of the trees to remain, enabling the client to live in a wooded environment. A requested pool “grotto” and porte cochere complete the site interventions. The structure’s section rises successively up a cascading stair to culminate in a glass-enclosed meditative space (known lovingly as the “bird feeder”), providing access to the grass roof via an exterior stair. The walnut trees, cleared from the site during construction, were locally milled and returned to the residence as hardwood flooring.
Photo Credit: Eric Williams (Sophisticated Living magazine)

This garage just looks more organized with a epoxy coated floor. One day install
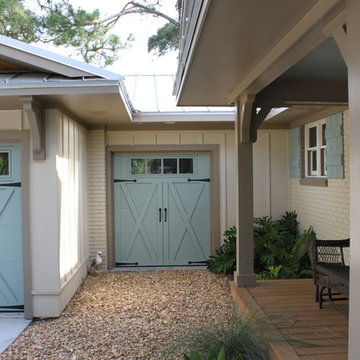
This 1960s ranch was transformed into a spacious, airy beach cottage -- ideal for its laid-back Jekyll Island setting. Contractor: Wilson Construction, Brunswick, GA
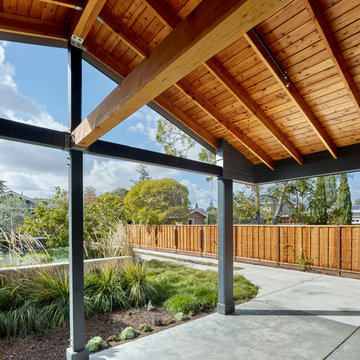
The view from inside the carport looking out to the yard and fire pit.
Cesar Rubio Photography
Attached Single Garage Ideas and Designs
1
