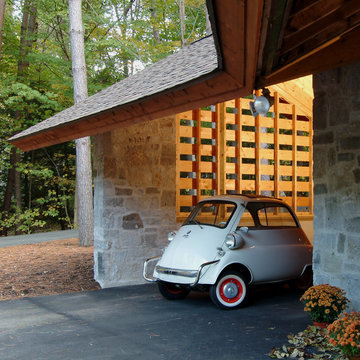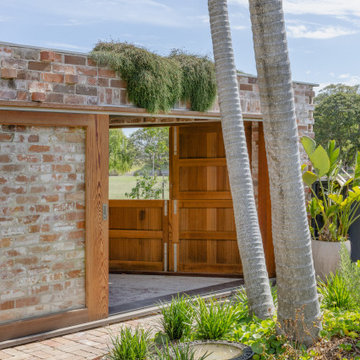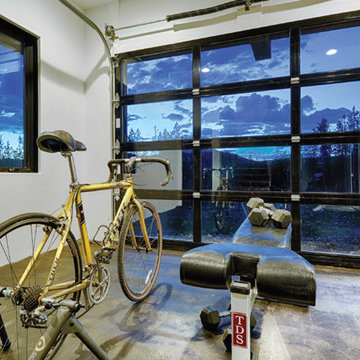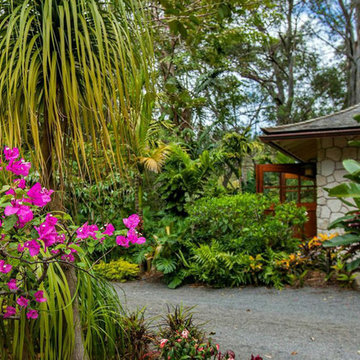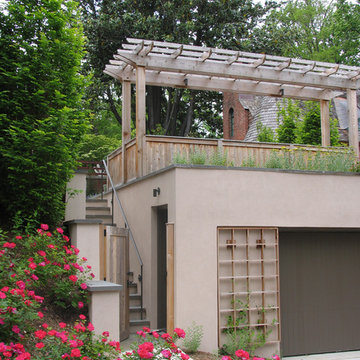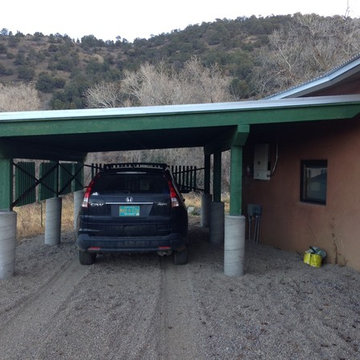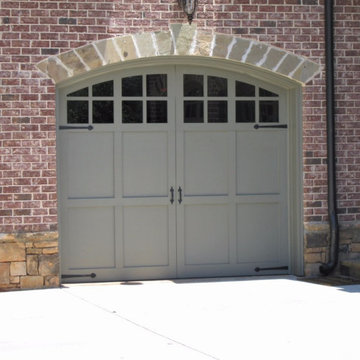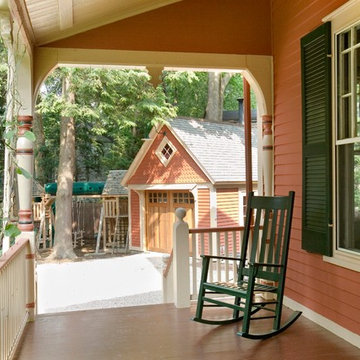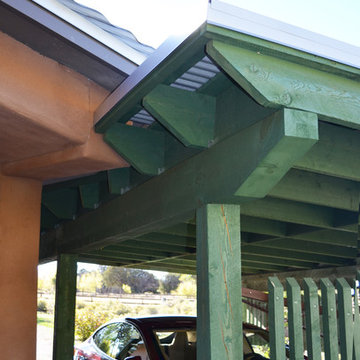Eclectic Single Garage Ideas and Designs
Refine by:
Budget
Sort by:Popular Today
1 - 20 of 32 photos
Item 1 of 3
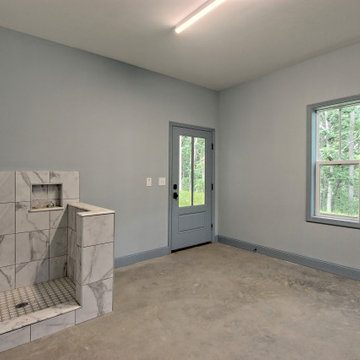
This unique mountain home features a contemporary Victorian silhouette with European dollhouse characteristics and bright colors inside and out.

Garage turned Club San Lorenzo game room. The concept for this space was a mini meow wolf. Bucketz for beer pong, darts, dance floor, ring on a string and your classic ping pong. A place to let loose and let your imagination run wild at this Airbnb! The mushroom forest in neon paint is a fun-guy.
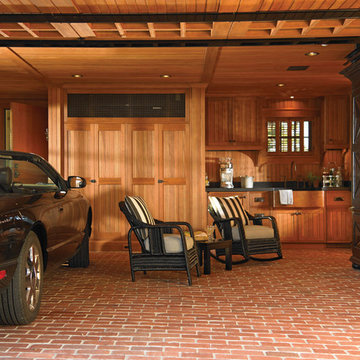
This is a very special space for indoor / outdoor entertaining that also doubles for a garage.
Interior Design - Anthony Catalfano Interiors
General Construction and custom cabinetry - Woodmeister Master Builders
Photography - Gary Sloan Studios
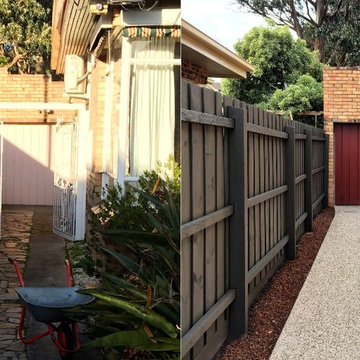
Before & After, McKinnon garden. Removal of old gates, old driveway and plants. Construction of new exposed aggregate driveway, mulched garden bed (awaiting grasses), and newly painted fence palings. garage door painted to match the house guttering & fascia boards. So fresh and clean! Melbourne landscape design & garden construction by Boodle Concepts, based in St Kilda.
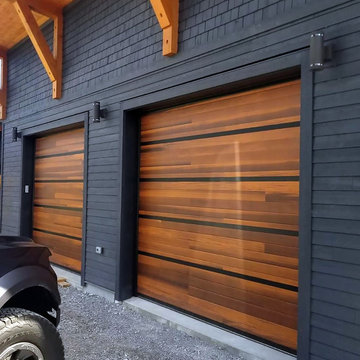
Beautiful new country modern custom home with a spectacular garage. Planks doors in Cedar Accents Woodtones with custom black powder coated strips.
Credit: Smart Doors Inc in Ontario.
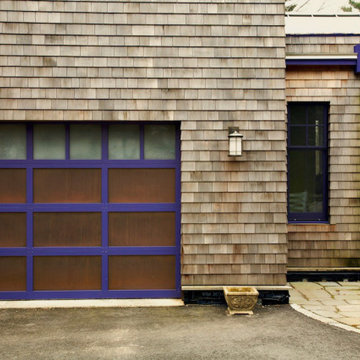
This single car garage addition reflects the contemporary craftsman style of the overall 50s ranch transformation. The garage door is customized with copper panels and purple trim. A flagstone path on the right leads to the garage entry, just around the corner.
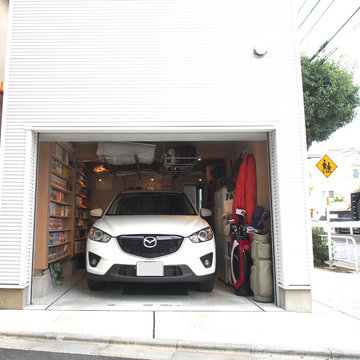
幅員19m4車線道路に面した、間口12m奥行3.5mの木造3階建て住宅ですが、敷地の3辺を道路に面しており、その内幅の狭い片側にビルトインガレージがあります。
Photo by : アトリエハコ建築設計事務所
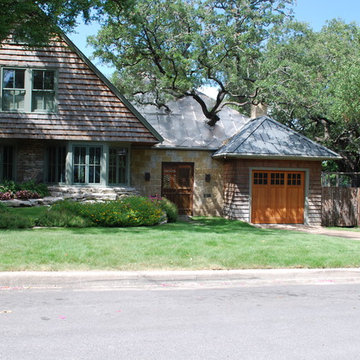
This delightful home has a Designer Doors custom VG Douglas fir door on the detached garage at the front and a basement level garage at the rear with another Designer Doors custom wood door. And yeah, look at that tree....
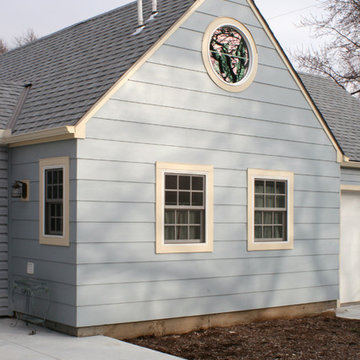
Like many historical homes this one was built in a time when cars were much smaller. To allow for a modern car to easily enter and exit the garage and to provide a new art studio space we removed the majority of the existing garage and replaced it with an art studio with attached laundry and bathroom. Beyond the studio is a new, wider garage with a storage loft above. The studio has its own HVAC system on a mezzanine. This is hidden by a storage system with a concealed door for access.
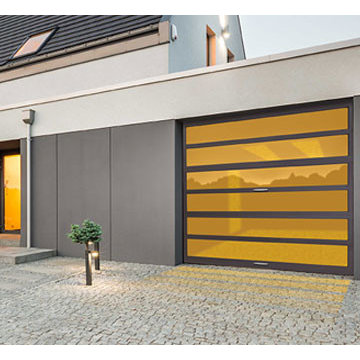
Capital Garage Works offers a large variety of Amarr Garage Doors and installation options to residents of Maryland, Virginia and DC.
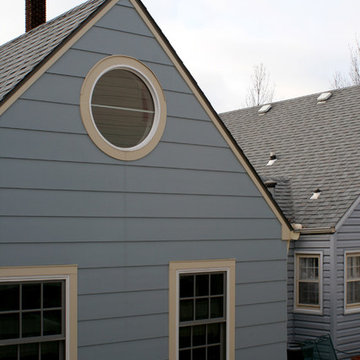
Like many historical homes this one was built in a time when cars were much smaller. To allow for a modern car to easily enter and exit the garage and to provide a new art studio space we removed the majority of the existing garage and replaced it with an art studio with attached laundry and bathroom. Beyond the studio is a new, wider garage with a storage loft above. The studio has its own HVAC system on a mezzanine. This is hidden by a storage system with a concealed door for access.
Eclectic Single Garage Ideas and Designs
1
