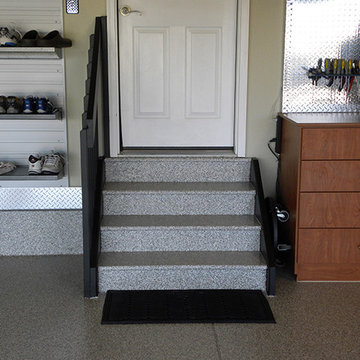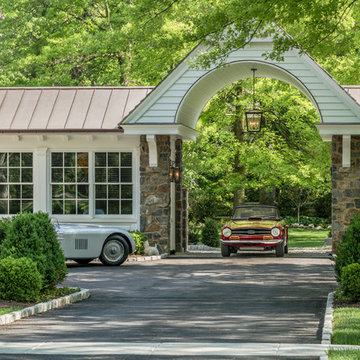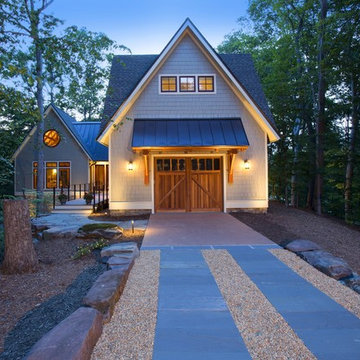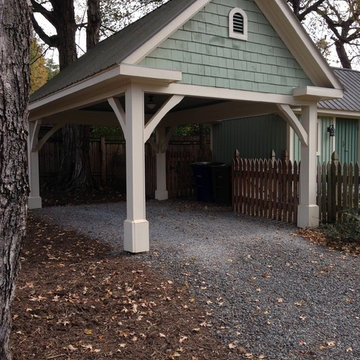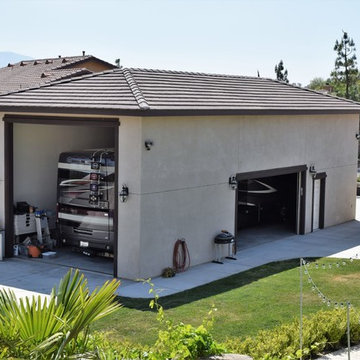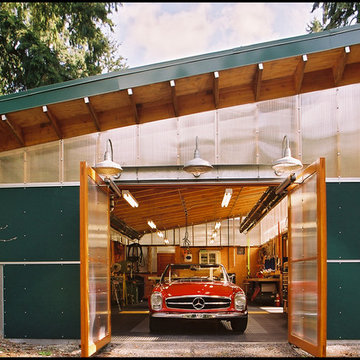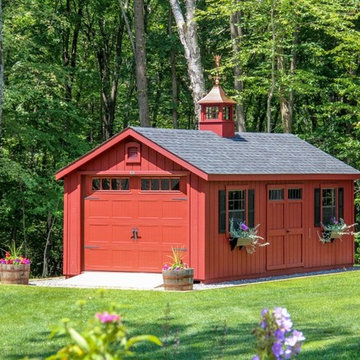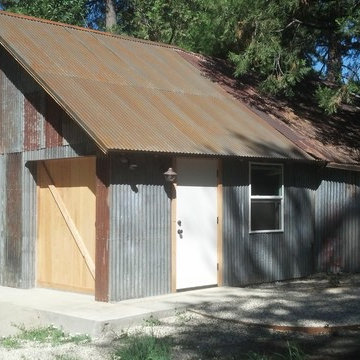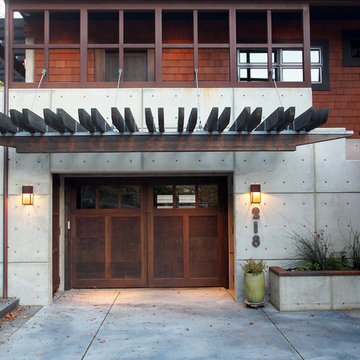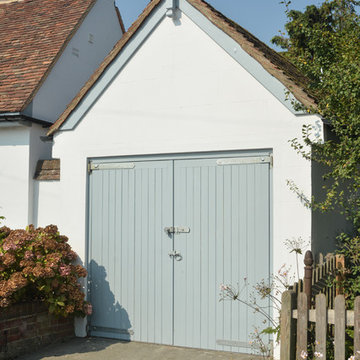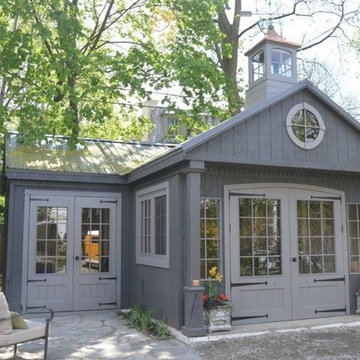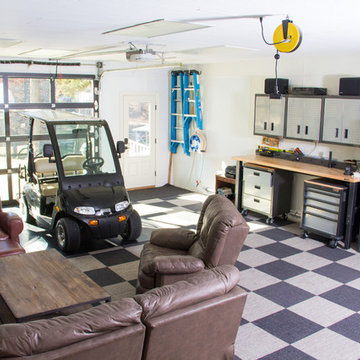Large Single Garage Ideas and Designs
Refine by:
Budget
Sort by:Popular Today
1 - 20 of 313 photos
Item 1 of 3
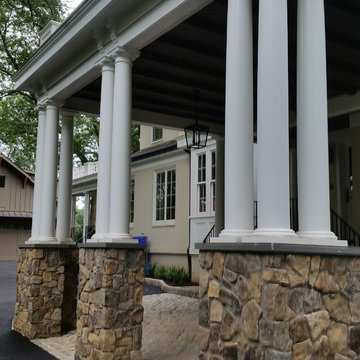
Details of the stone columns supporting the Porte Cochere. Part of the original design for the home in the 1900's, Clawson Architects recreated the Porte cochere along with the other renovations, alterations and additions to the property.
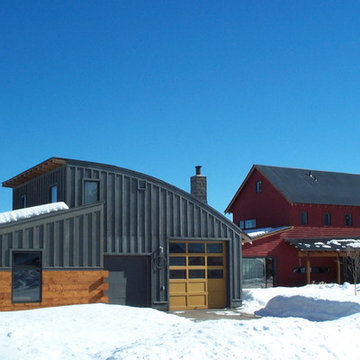
HandsOn Design
Location: Jackson, WY, USA
1,900 sq.ft custom home, garage and workshop constructed using prefabricated SIP's panels, with custom interior cabinets, doors and finishes. The design of this house is an attempt to develop an architectural iconography which celebrates the history and uniqueness of the land upon which it’s built. The house sits in an irrigated hayfield along with some of the original machinery that used to work here, and reflects the design sensibilities of a common sense agricultural outbuilding as seen through contemporary eyes.
Photographed by: Paul Duncker
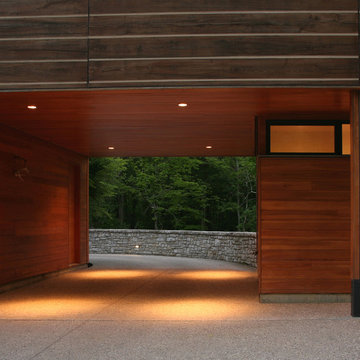
Taking its cues from both persona and place, this residence seeks to reconcile a difficult, walnut-wooded site with the late client’s desire to live in a log home in the woods. The residence was conceived as a 24 ft x 150 ft linear bar rising into the trees from northwest to southeast. Positioned according to subdivision covenants, the structure bridges 40 ft across an existing intermittent creek, thereby preserving the natural drainage patterns and habitat. The residence’s long and narrow massing allowed many of the trees to remain, enabling the client to live in a wooded environment. A requested pool “grotto” and porte cochere complete the site interventions. The structure’s section rises successively up a cascading stair to culminate in a glass-enclosed meditative space (known lovingly as the “bird feeder”), providing access to the grass roof via an exterior stair. The walnut trees, cleared from the site during construction, were locally milled and returned to the residence as hardwood flooring.
Photo Credit: Eric Williams (Sophisticated Living magazine)
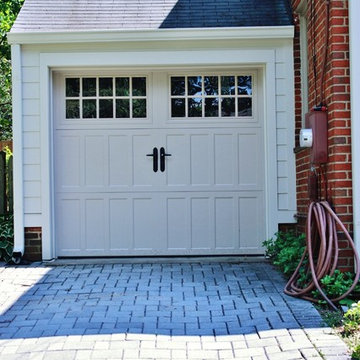
The garage extending from the side of the home desperately needed to be updated. GAF roof shingles with matching siding of Navajo Beige to coincide the rest of the homes siding color
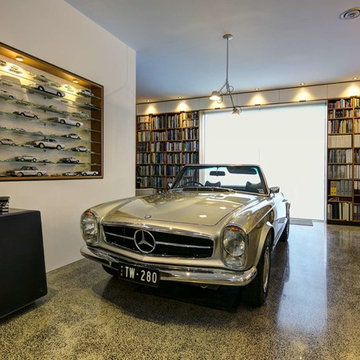
Wolf House is a contemporary home designed for flexible, easy living for a young family of 5. The spaces have multi use and the large home has a connection through its void space allowing all family members to be in touch with each other. The home boasts excellent energy efficiency and a clear view of the sky from every single room in the house.
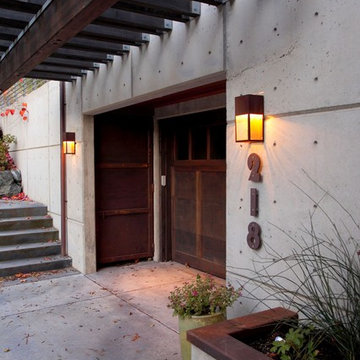
Lower level garage with storage doors. Photography by Ian Gleadle.
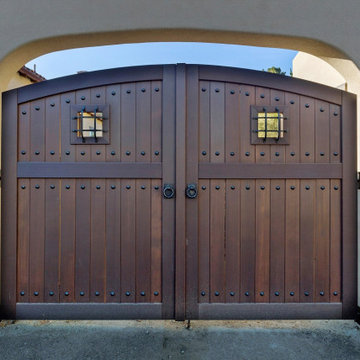
Sherwood-style wooden gates can add a touch of rustic charm and elegance to any property and are a popular choice among homeowners and landscapers alike. With this gorgeous wooden gate in the Sherwood style, transform the exterior of your property!
✅Visit our Website for more info
https://pacificgateworks.com/
✅Follow us on Instagram
https://www.instagram.com/pacificgateworks/
Large Single Garage Ideas and Designs
1

