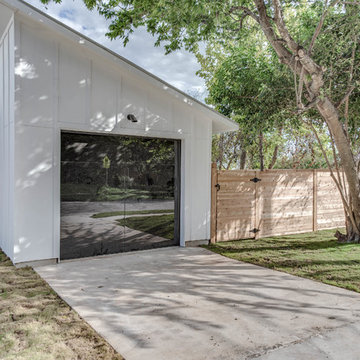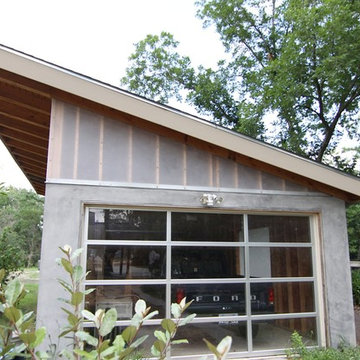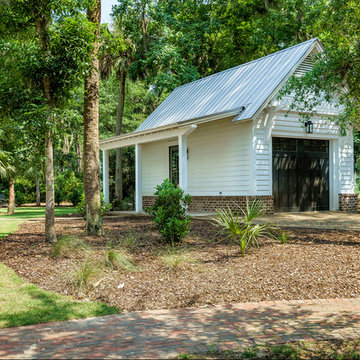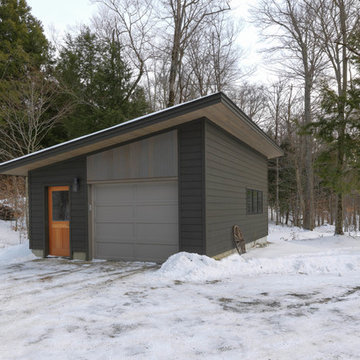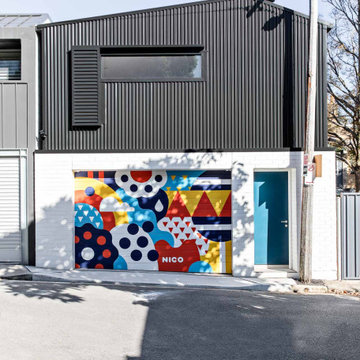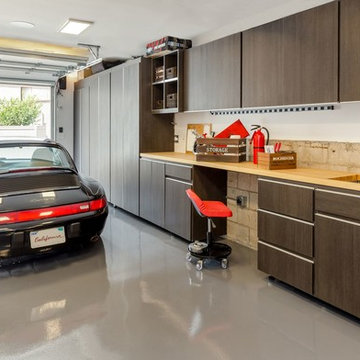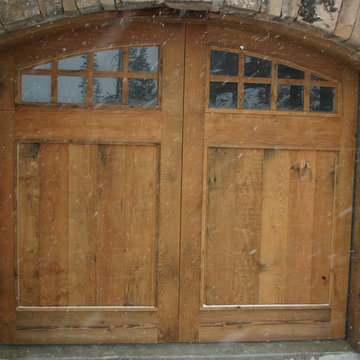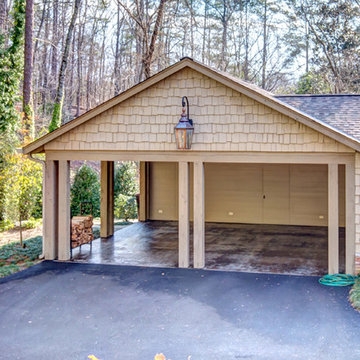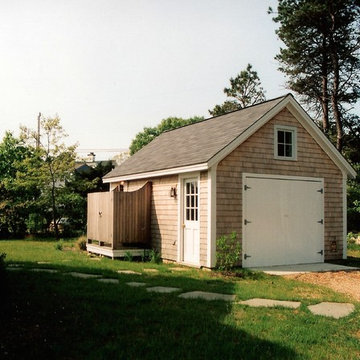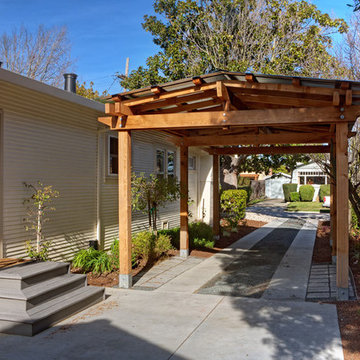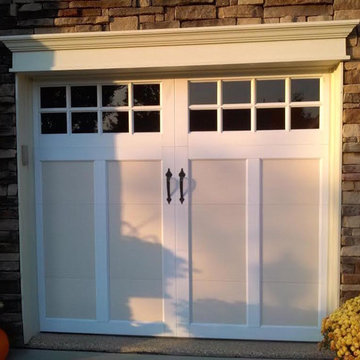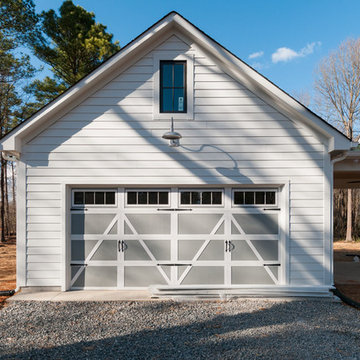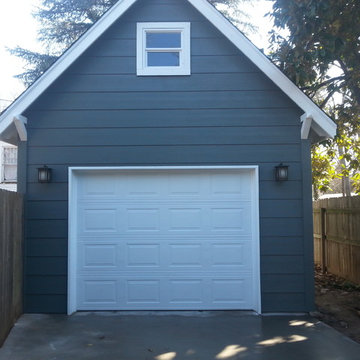Small Single Garage Ideas and Designs
Refine by:
Budget
Sort by:Popular Today
1 - 20 of 655 photos
Item 1 of 3
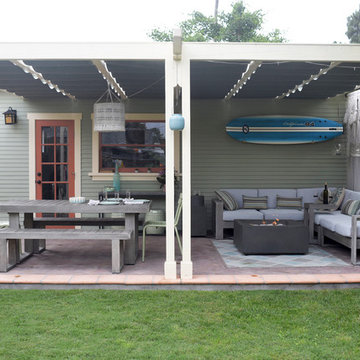
This 1925 craftsman house in Santa Barbara, Ca needed for its original detached garage to be replaced. The single car garage has a covered patio attached creating an outdoor living room. It features a fun outdoor shower, a seating and dining area and outdoor grill. Medeighnia Westwick Photography.
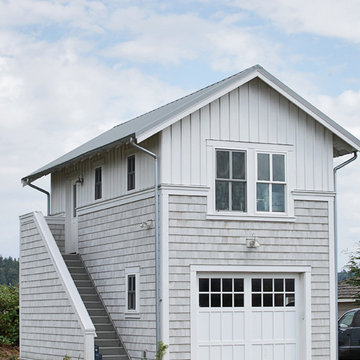
DESIGN: Eric Richmond, Flat Rock Productions;
BUILDER: DR Construction;
PHOTO: Stadler Studio
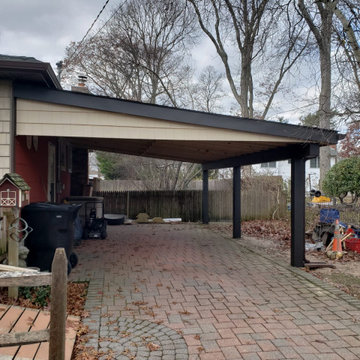
We took down the old aluminum car port, poured 4 new concrete footings, and framed a 15'x24' car port out of ACQ lumber. Install GAF roofing shingles and color match siding. Posts wrapped in white aluminum

This garage just looks more organized with a epoxy coated floor. One day install
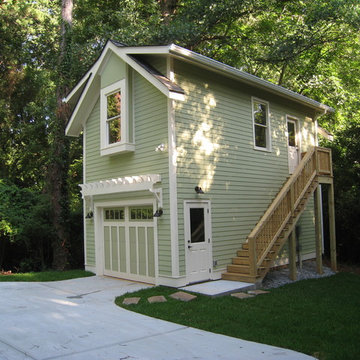
This is a detached garage on a custom building project that has proved to be very popular with the homeowner and visitors. It is a perfect complement to the house.
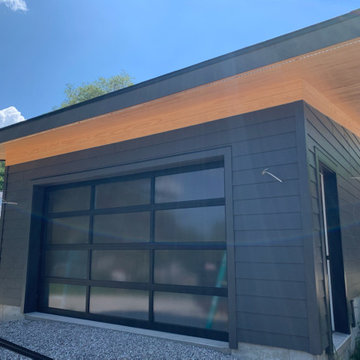
This glass garage door is small but mighty when it comes to design impact! Notice the large glass panels, the black aluminum frame and the privacy glass feature too. | Project and Photo Credits: ProLift Garage Doors of South Charlotte
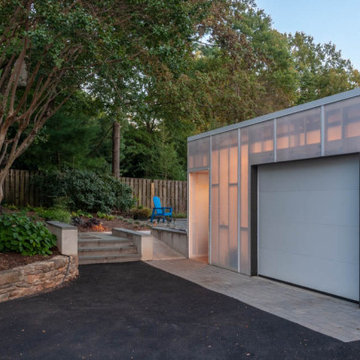
At night, interior lights transform the polycarbonate box into a lantern, providing a soft glow to illuminate the driveway and new patio.
Small Single Garage Ideas and Designs
1
