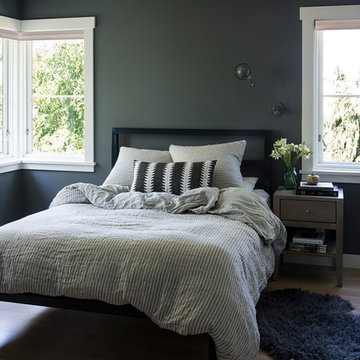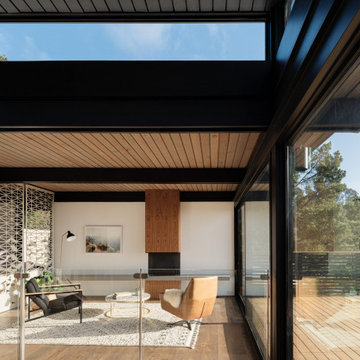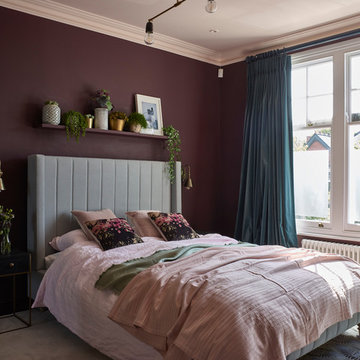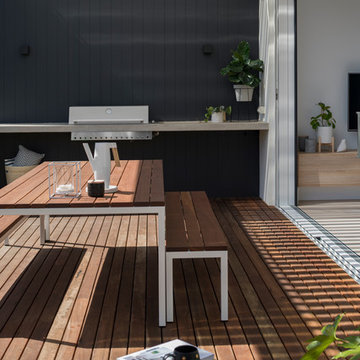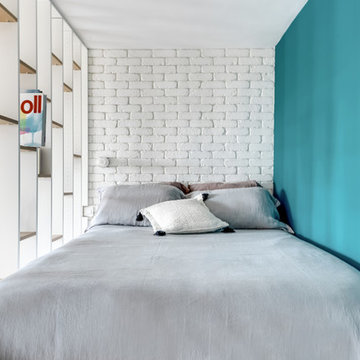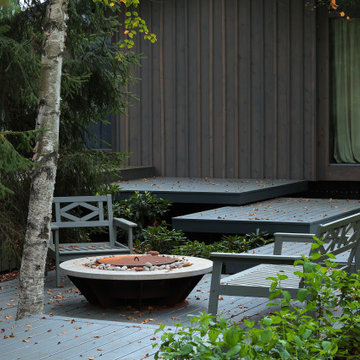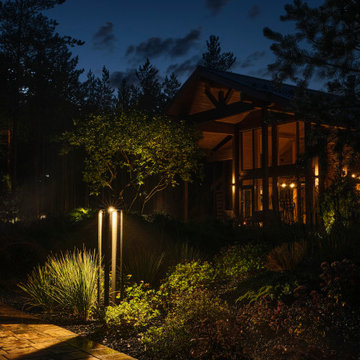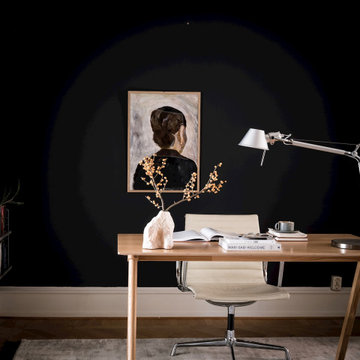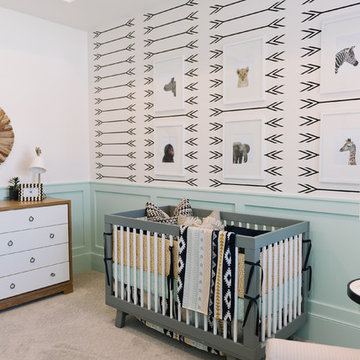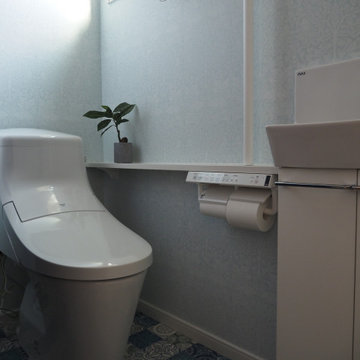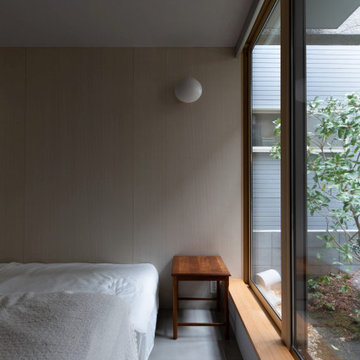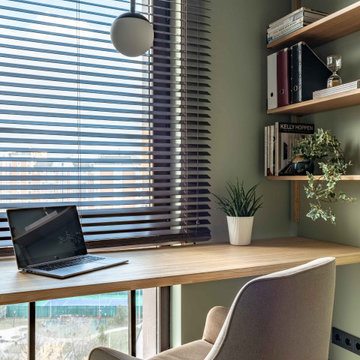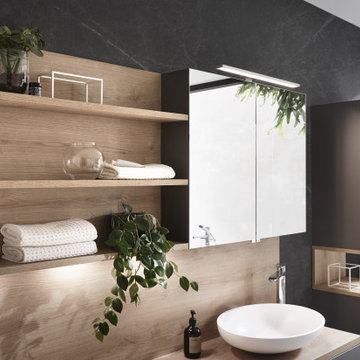Scandinavian Black Home Design Photos
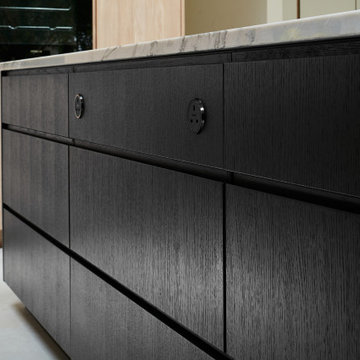
One wowee kitchen!
Designed for a family with Sri-Lankan and Singaporean heritage, the brief for this project was to create a Scandi-Asian styled kitchen.
The design features ‘Skog’ wall panelling, straw bar stools, open shelving, a sofia swing, a bar and an olive tree.
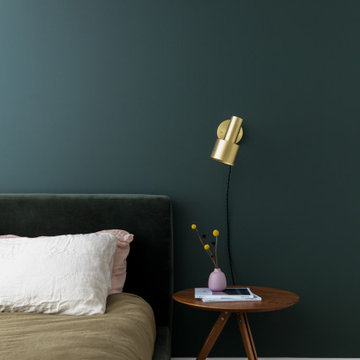
This young married couple enlisted our help to update their recently purchased condo into a brighter, open space that reflected their taste. They traveled to Copenhagen at the onset of their trip, and that trip largely influenced the design direction of their home, from the herringbone floors to the Copenhagen-based kitchen cabinetry. We blended their love of European interiors with their Asian heritage and created a soft, minimalist, cozy interior with an emphasis on clean lines and muted palettes.

We took a tired 1960s house and transformed it into modern family home. We extended to the back to add a new open plan kitchen & dining area with 3m high sliding doors and to the front to gain a master bedroom, en suite and playroom. We completely overhauled the power and lighting, increased the water flow and added underfloor heating throughout the entire house.
The elegant simplicity of nordic design informed our use of a stripped back internal palette of white, wood and grey to create a continuous harmony throughout the house. We installed oak parquet floors, bespoke douglas fir cabinetry and southern yellow pine surrounds to the high performance windows.
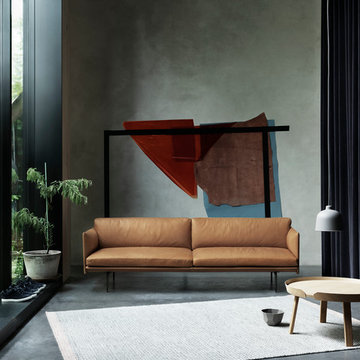
Outline is an inviting, modern and versatile three seater leather sofa with a timeless character, functioning equally as well in the middle of a room as it does against a wall.
Outline features a simple and well-considered design from beginning to end – a sharp frame, slim armrests and slender back cushions, maximising the area available for sitting. The discreet legs are tucked under the base, giving the sofa a hovering, almost weightless look – which will complement, rather than dominate any interior space.
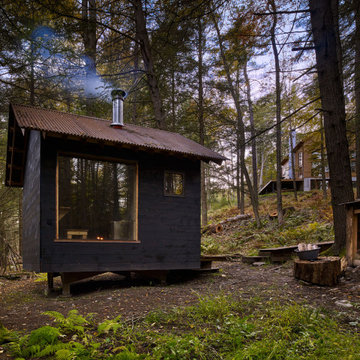
Detached sauna building with pine-tar stained shiplap siding and corten roofing.
Scandinavian Black Home Design Photos
7




















