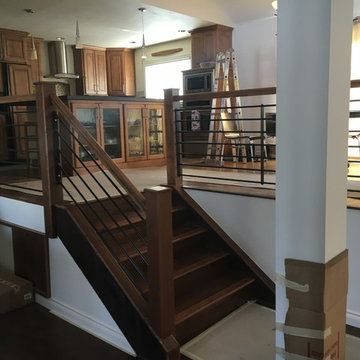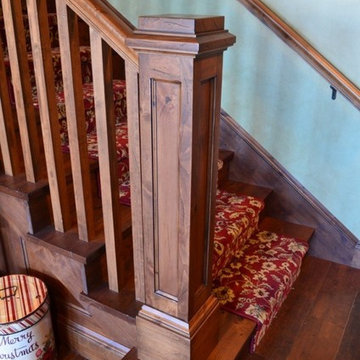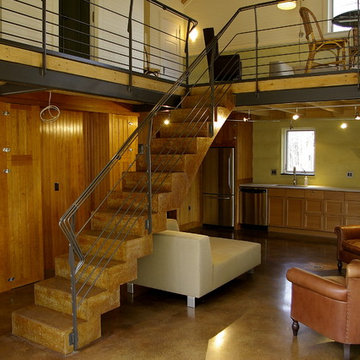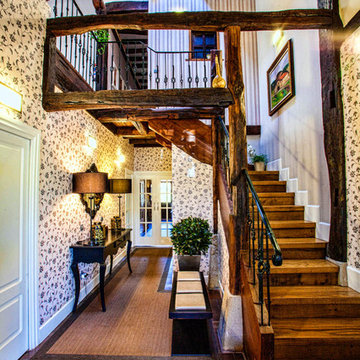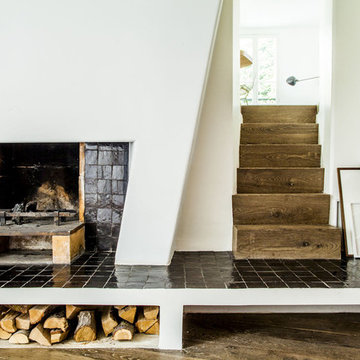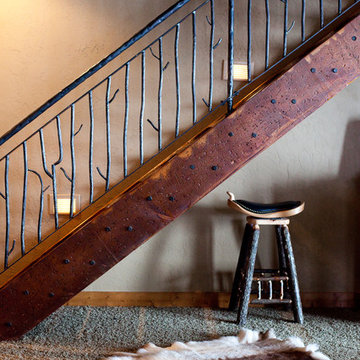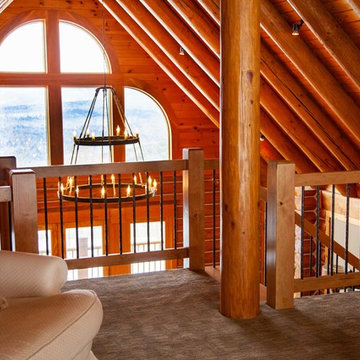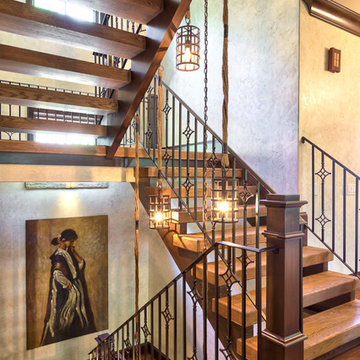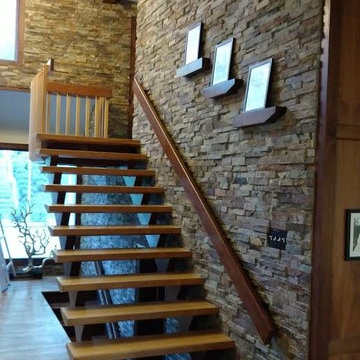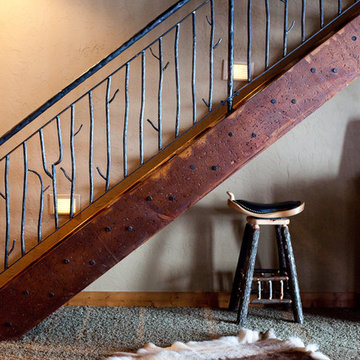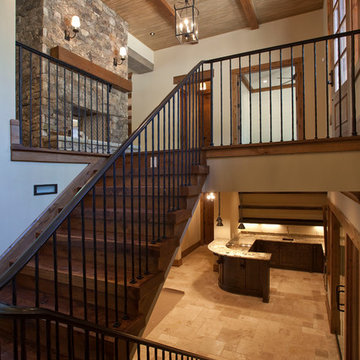Medium Sized Rustic Staircase Ideas and Designs

Southwest Colorado mountain home. Made of timber, log and stone. Large custom circular stair connecting all three floors. Rough-hewn wood flooring.
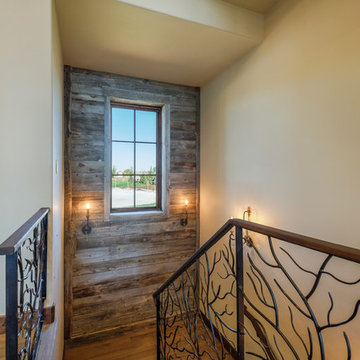
A custom designed tree branch iron railing and a barn wood accent wall.
Du Chateu wood flooring on the treads.
Design by Julie Fadden of Interior Surroundings.
Shutter Avenue Photography

Rustic log cabin foyer with open riser stairs. The uniform log cabin light wood wall panels are broken up by wrought iron railings and dark gray slate floors.
http://www.olsonphotographic.com/
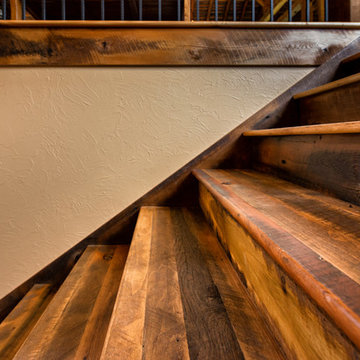
Our Antique Historic Plank flooring captures the true spirit of owning a reclaimed hardwood floor. Harvested from century-old barns and wooden industrial structures, this floor transforms a room into a living history lesson filled with character marks earned from years of faithful use. With a rich mixture of reclaimed hardwoods, saw marks, natural checking, color and texture, this floor is unmatched in it’s ability to attract attention. The perfect solution for a truly unique floor, wall or ceiling treatment
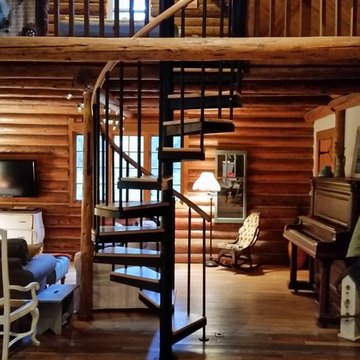
My home owner needed a better way to access her loft. I removed a pull down attic access and covered the hole from the old stairs. Installed this spiral staircase in a better location.
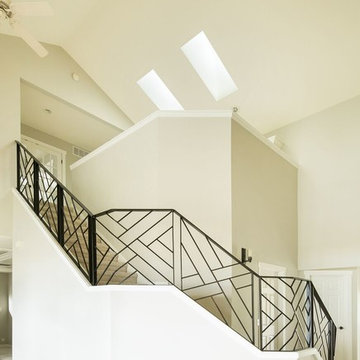
The metal railing on these stairs were custom made by a local welder, the design was something that our client found. We repainted the oak doors throughout and replaced the 4" trim with white 6" MDF base. Photography by Marie-Dominique Verdier,
Medium Sized Rustic Staircase Ideas and Designs
1

