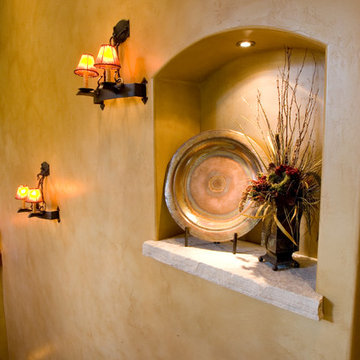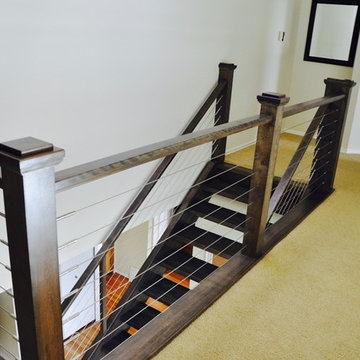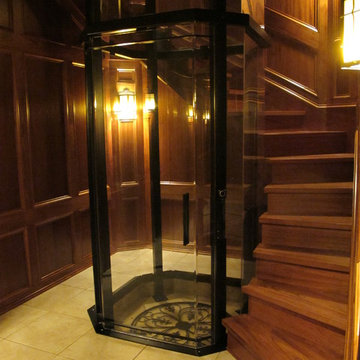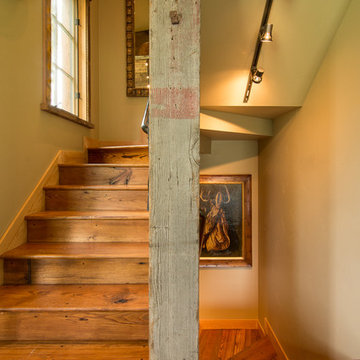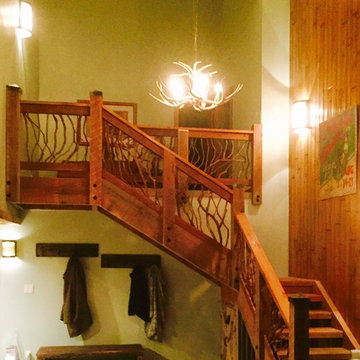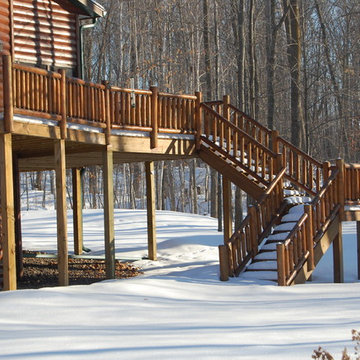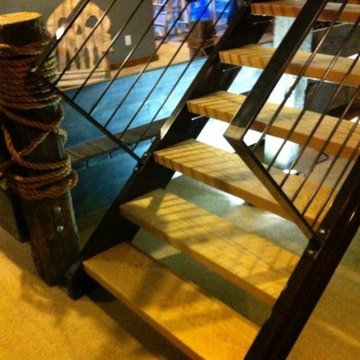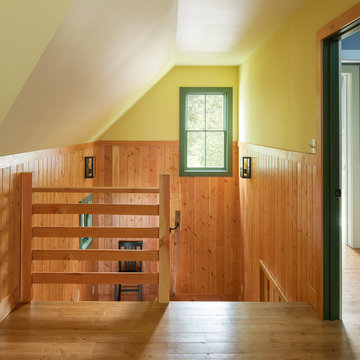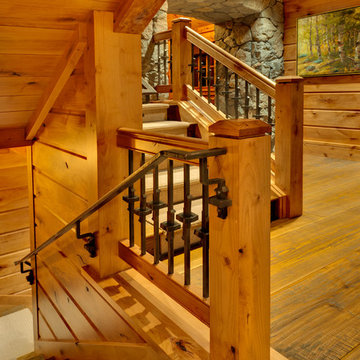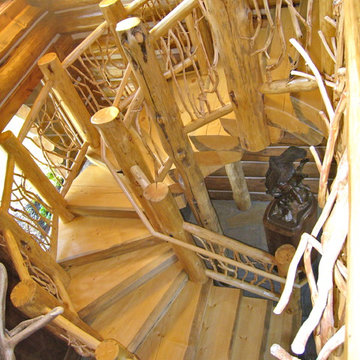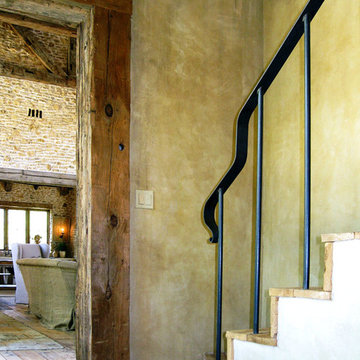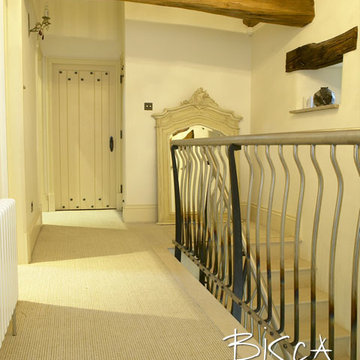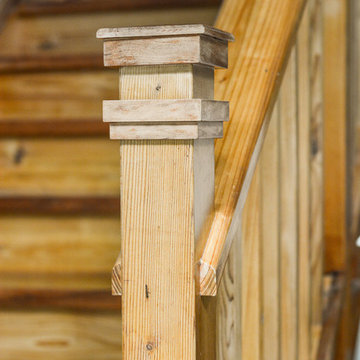Rustic Yellow Staircase Ideas and Designs
Refine by:
Budget
Sort by:Popular Today
1 - 20 of 91 photos
Item 1 of 3
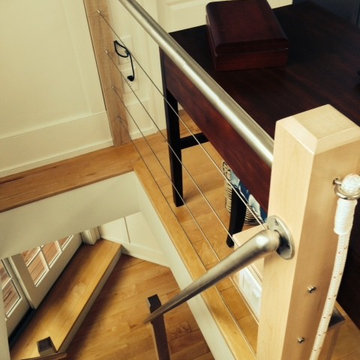
This Ship Ladder showcases one of our cable rails. The clients nautical style home combined with a classic Ship Ladder creates a delightful coastal feel.
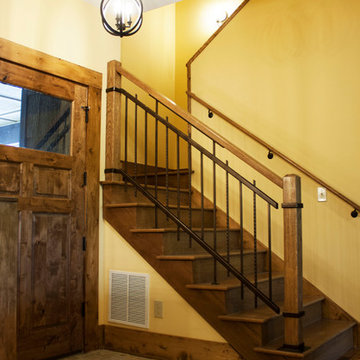
View of the front entryway, featuring smooth and curvy transition from slate-textured tile to acacia hardwood flooring.
Rowan Parris, Rainsparrow Photography
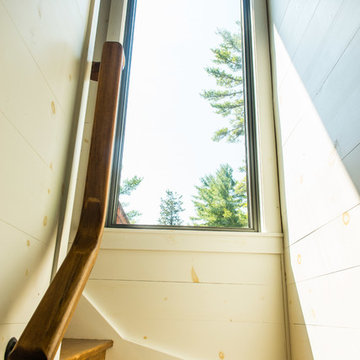
Window & Door Dealers
Contact: Angelo & Paul DeCola
Location: 41-D Commerce Park Drive
Unit D
Barrie, Ontario L4N 8X1
Canada
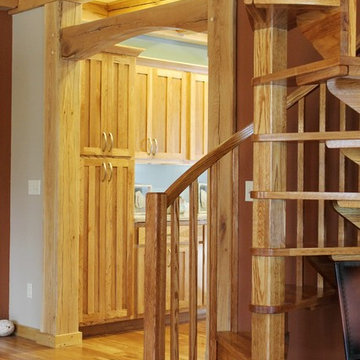
An open timber frame doorway makes for a stunning entry to any room in the house.
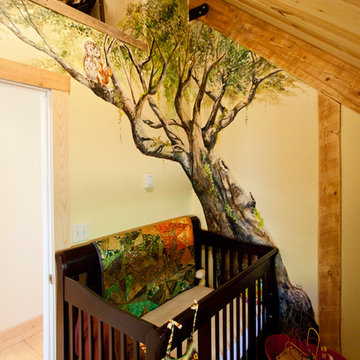
Sand Creek Post & Beam Traditional Wood Barns and Barn Homes
Learn more & request a free catalog: www.sandcreekpostandbeam.com
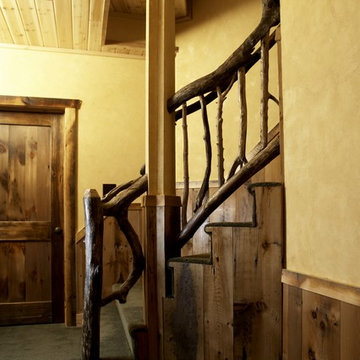
Sometimes great ideas are simple in concept and harder to transform into reality. The construction of this railing began with the scavenging of several riverbanks and lake shores for driftwood of many shapes including several long straight pieces. Then came the selection of the right piece for the right spot. The top of the newel post looks like a beaver just gnawed it. The railing was a real jigsaw puzzle. Joining it all into a sturdy handrail system that the inspector would approve of, was a combination of good carpentry skills, fast setting epoxy, and artistic luck. The resulting handrail wowed the homeowners and their friends. It sets the mood for a Colorado ski lodge getaway every time they descend the stairs.
The wainscoting and doors are made from reclaimed white barn board. For this special job, no wood was joined, every edge was eased to look worn with a wavering block plane. Knots, bullet holes, gouges, old paint, saw marks and every other imperfection were embraced and showcased for the story they represented. Nothing looks new.
The ceiling is treated with tongue and grooved, beveled cedar planks.
There is nothing more incongruous than when a room is rustic but the sheetrock walls are left smooth - especially when the wall are left white. To give the walls an aged look we used a two-tone yellow-gold, coarse Venetian plaster.
PHOTO CREDIT: John Ray
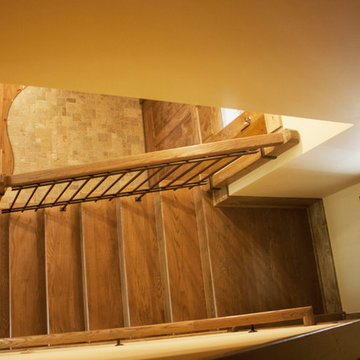
A view showing the first run of stairs leading up to the guest bedrooms, bathrooms, and family room.
Rowan Parris, Rainsparrow Photography
Rustic Yellow Staircase Ideas and Designs
1
