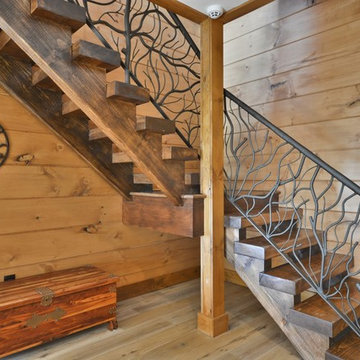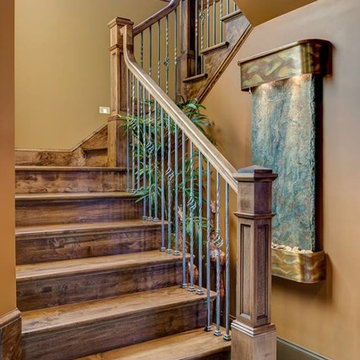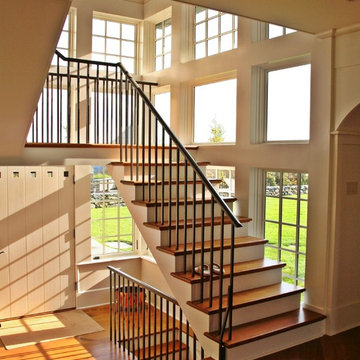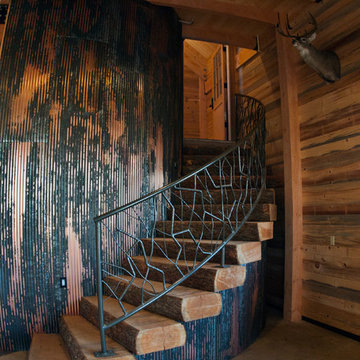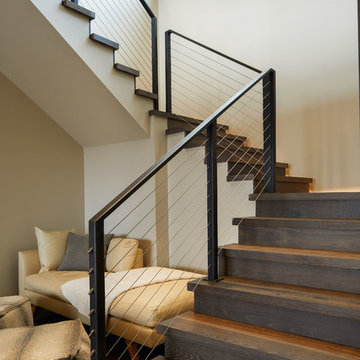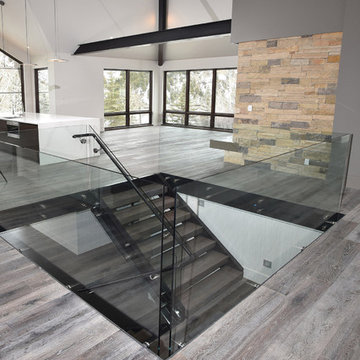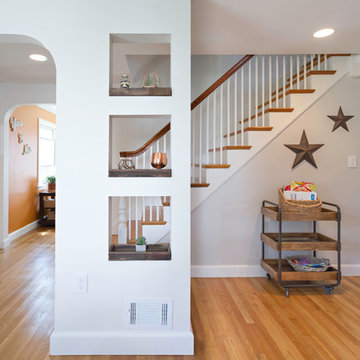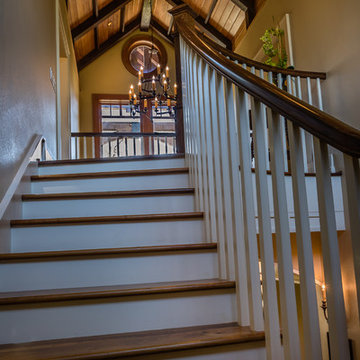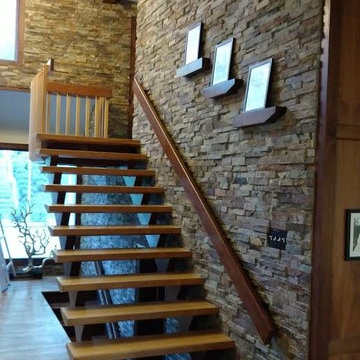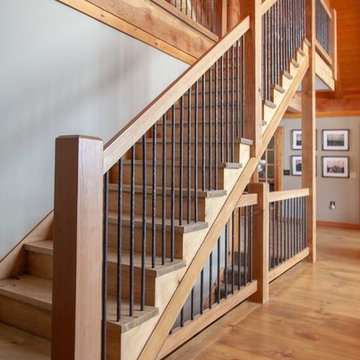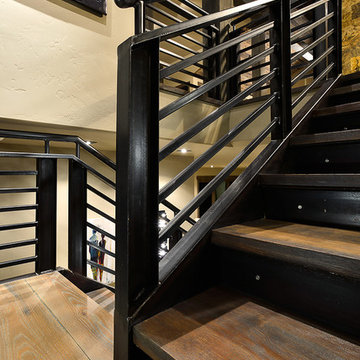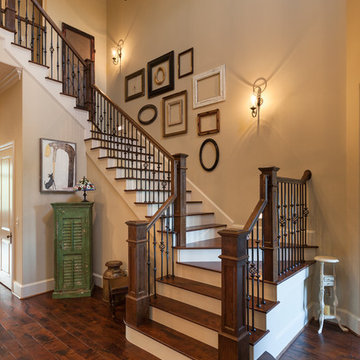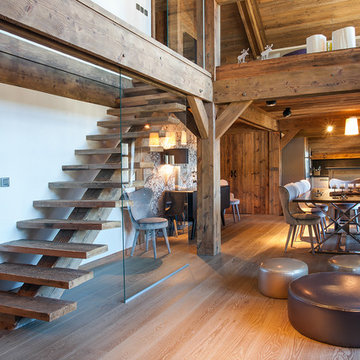Premium Rustic Staircase Ideas and Designs
Refine by:
Budget
Sort by:Popular Today
1 - 20 of 828 photos
Item 1 of 3
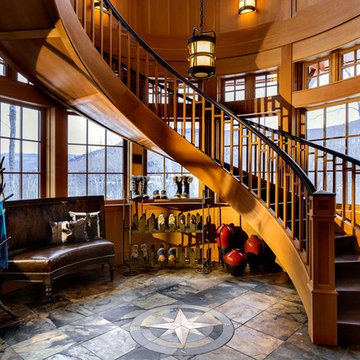
This three-story vacation home for a family of ski enthusiasts features 5 bedrooms and a six-bed bunk room, 5 1/2 bathrooms, kitchen, dining room, great room, 2 wet bars, great room, exercise room, basement game room, office, mud room, ski work room, decks, stone patio with sunken hot tub, garage, and elevator.
The home sits into an extremely steep, half-acre lot that shares a property line with a ski resort and allows for ski-in, ski-out access to the mountain’s 61 trails. This unique location and challenging terrain informed the home’s siting, footprint, program, design, interior design, finishes, and custom made furniture.
Credit: Samyn-D'Elia Architects
Project designed by Franconia interior designer Randy Trainor. She also serves the New Hampshire Ski Country, Lake Regions and Coast, including Lincoln, North Conway, and Bartlett.
For more about Randy Trainor, click here: https://crtinteriors.com/
To learn more about this project, click here: https://crtinteriors.com/ski-country-chic/
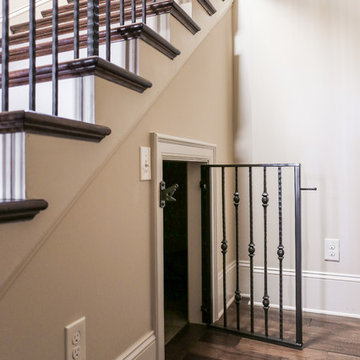
Utilizing all of the space in your home can be as easy as accessing the small spaces under your staircase. Fido will appreciate having his own space and it is roomy enough even for a large breed.
Designed by Melodie Durham of Durham Designs & Consulting, LLC.
Photo by Livengood Photographs [www.livengoodphotographs.com/design].

Beautiful custom barn wood loft staircase/ladder for a guest house in Sisters Oregon
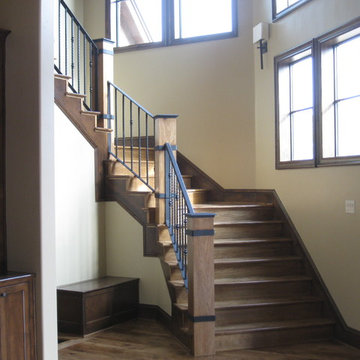
The homeowners owned other properties in Wyoming and Jackson Hall and wanted something inspired by a mountainous, hill country look, we came up with a concept that provided them with a more mountain style home.

Rustic log cabin foyer with open riser stairs. The uniform log cabin light wood wall panels are broken up by wrought iron railings and dark gray slate floors.
http://www.olsonphotographic.com/
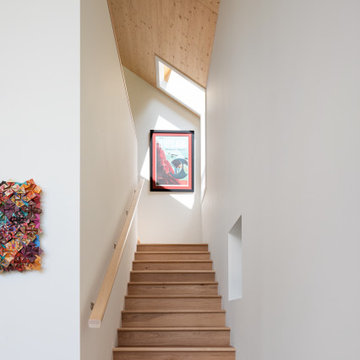
An amazing client who wanted to push the envelope on both material choice and green building integration. This single-family home with detached garage is to be a year round base for a professional athlete. The open plan interior is achieved by CLT panels which form the walls and roof, vaulted, with no interior beams or ties, and without the use of an exterior steel frame. Woodfibre insulation covers the solid timber construction and shō sugi ban treated wood exterior. The buildings are arranged around a vast triangular canopy, providing a connection between each building and shelter from the summer sun and winter snow. The envelope and windows all surpass passive house requirements, whilst underground tanks will collect and treat rainwater for household use. Work began in Summer 2018 and was completed late fall 2019.
Premium Rustic Staircase Ideas and Designs
1

