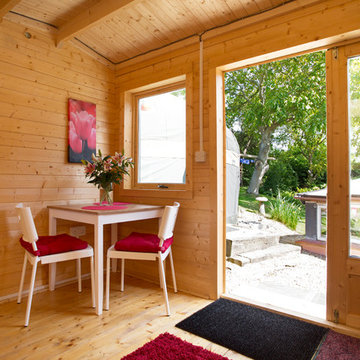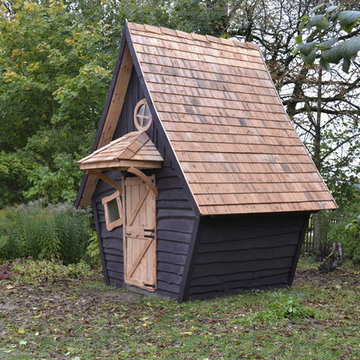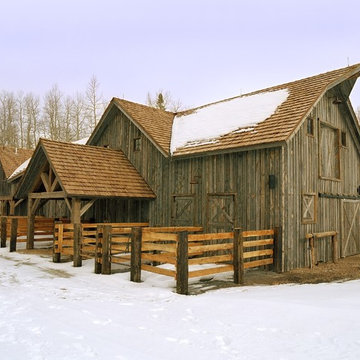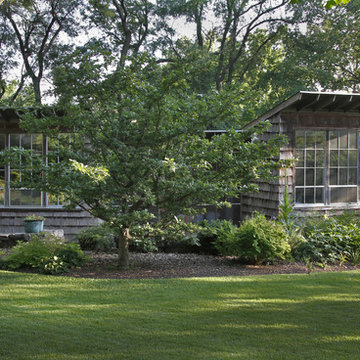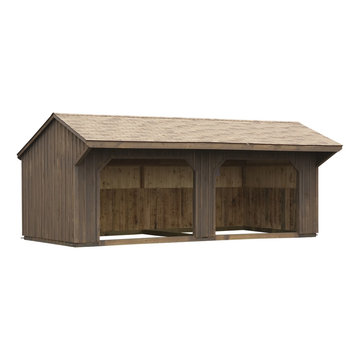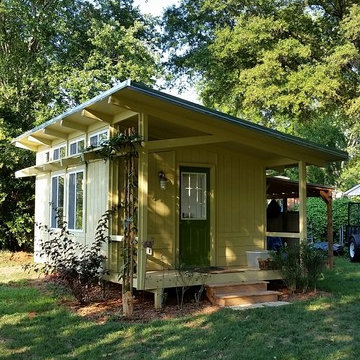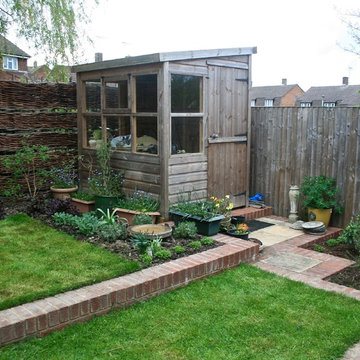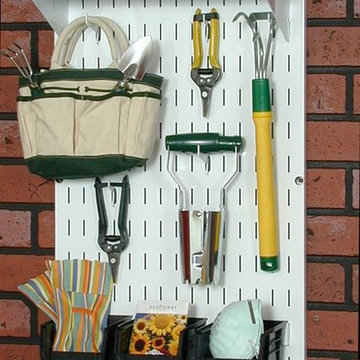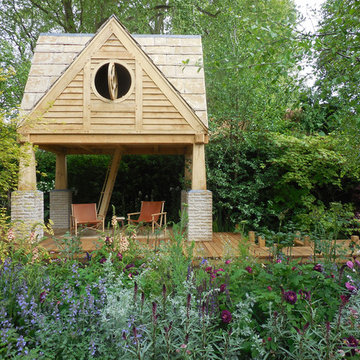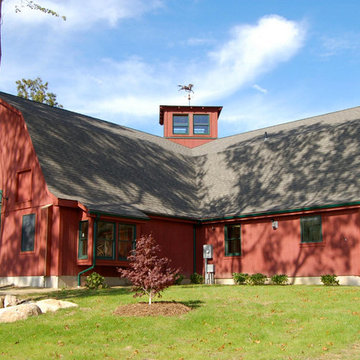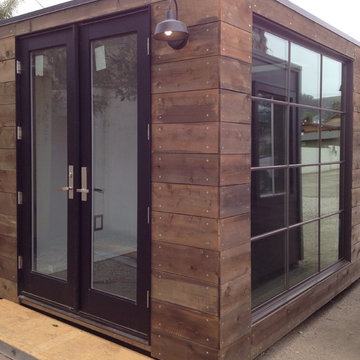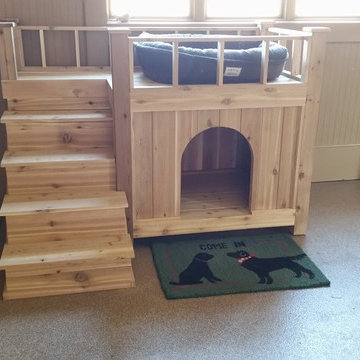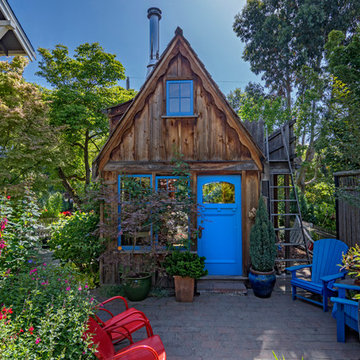Rustic Garden Shed and Building Ideas and Designs
Refine by:
Budget
Sort by:Popular Today
121 - 140 of 2,358 photos
Item 1 of 2
Find the right local pro for your project
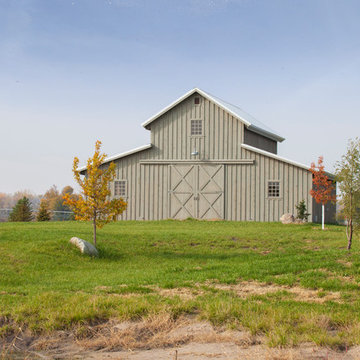
Sand Creek Post & Beam Barn Home
Learn more & request a free catalog: www.sandcreekpostandbeam.com
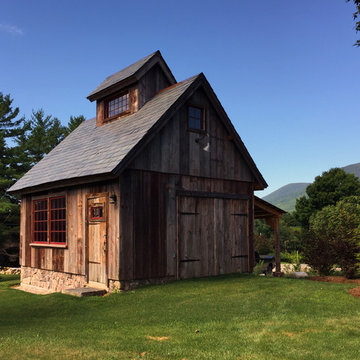
Photography by Andrew Doyle
This Sugar House provides our client with a bit of extra storage, a place to stack firewood and somewhere to start their vegetable seedlings; all in an attractive package. Built using reclaimed siding and windows and topped with a slate roof, this brand new building looks as though it was built 100 years ago. True traditional timber framing construction add to the structures appearance, provenance and durability
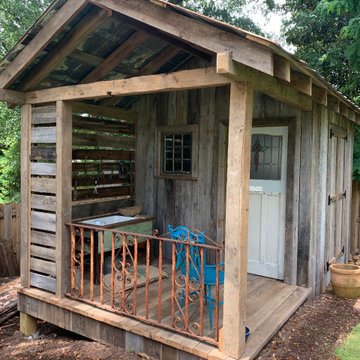
The front porch design adds an inviting entryway to the garden shed. 2x oak from an old barn is repurposed on the floor.
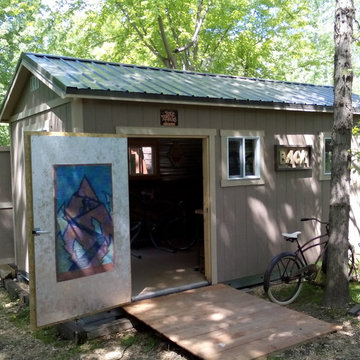
When it comes to getting around, Lee Swenson will almost always choose a bike. But his passion for two-wheeled transportation was causing overcrowding in his garage. As a long time bike enthusiast, he had an overflow of bikes, parts, and repair tools, leaving little room for anything else in the garage. Rather than parting with his beloved collection, Lee decided it was time to upgrade his storage space.
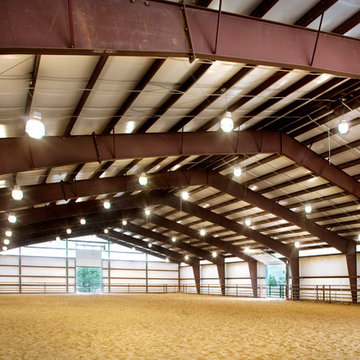
This project was designed to accommodate the client’s wish to have a traditional and functional barn that could also serve as a backdrop for social and corporate functions. Several years after it’s completion, this has become just the case as the clients routinely host everything from fundraisers to cooking demonstrations to political functions in the barn and outdoor spaces. In addition to the barn, Axial Arts designed an indoor arena, cattle & hay barn, and a professional grade equipment workshop with living quarters above it. The indoor arena includes a 100′ x 200′ riding arena as well as a side space that includes bleacher space for clinics and several open rail stalls. The hay & cattle barn is split level with 3 bays on the top level that accommodates tractors and front loaders as well as a significant tonnage of hay. The lower level opens to grade below with cattle pens and equipment for breeding and calving. The cattle handling systems and stocks both outside and inside were designed by Temple Grandin- renowned bestselling author, autism activist, and consultant to the livestock industry on animal behavior. This project was recently featured in Cowboy & Indians Magazine. As the case with most of our projects, Axial Arts received this commission after being recommended by a past client.
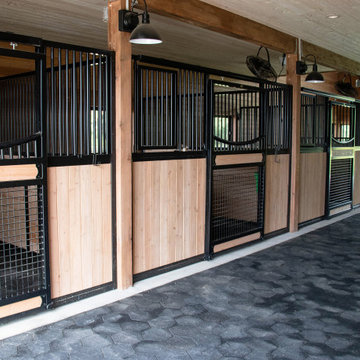
Barn Pros Denali barn apartment model in a 36' x 60' footprint with Ranchwood rustic siding, Classic Equine stalls and Dutch doors. Construction by Red Pine Builders www.redpinebuilders.com
Rustic Garden Shed and Building Ideas and Designs
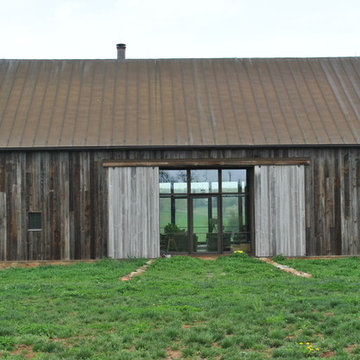
Crittall Steel Corp. W20 and Brombal EBE series windows and doors.
Looking for custom steel windows and steel doors? Contact us at www.steelwindowsanddoors.com/contact/ or email info@steelwindowsanddoors.com
http://www.steelwindowsanddoors.com
7
