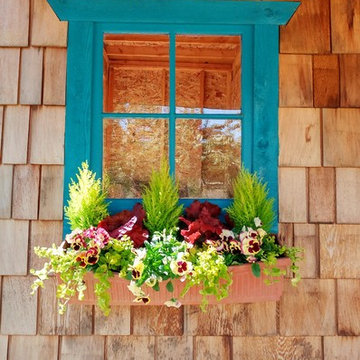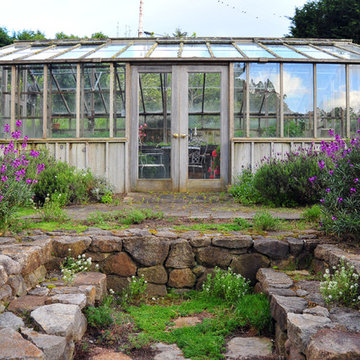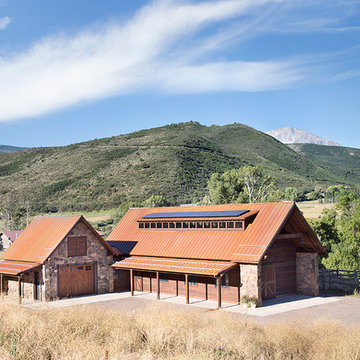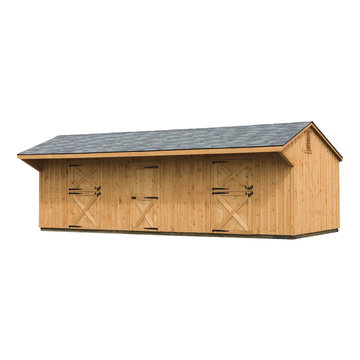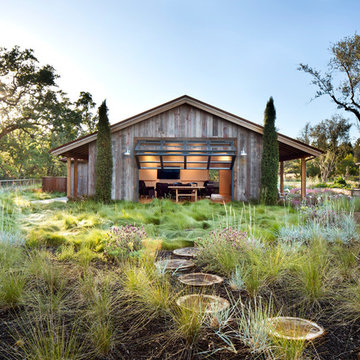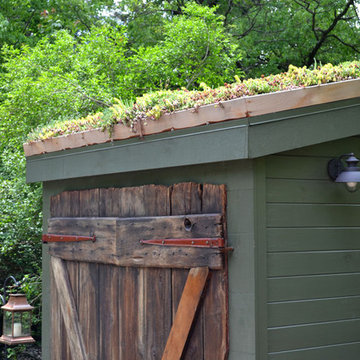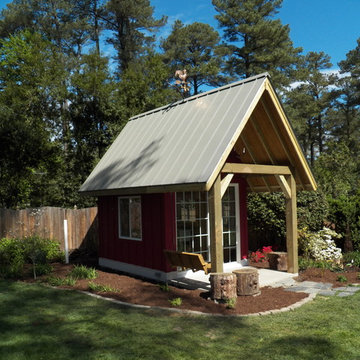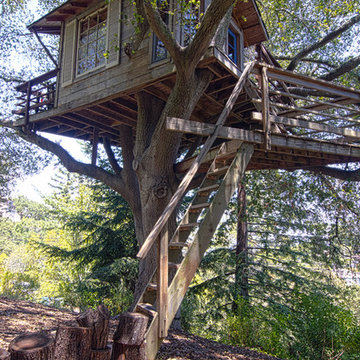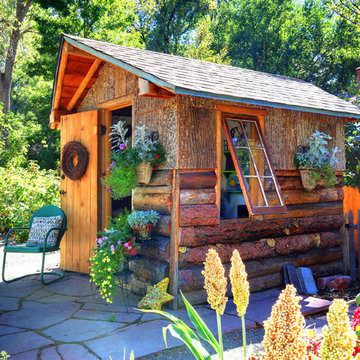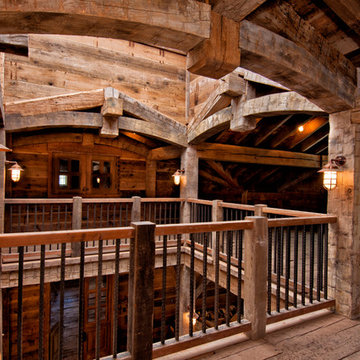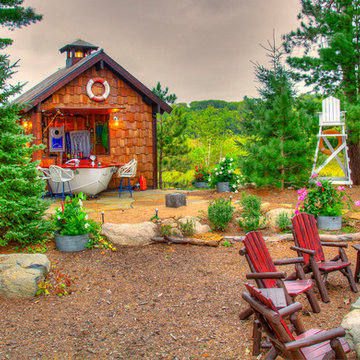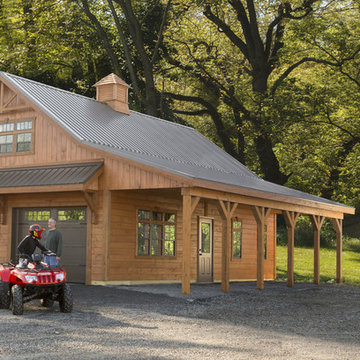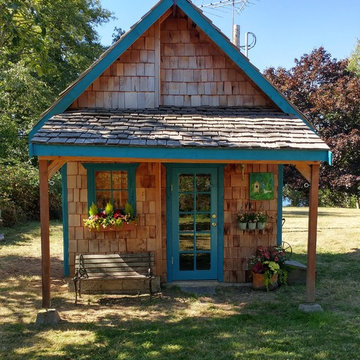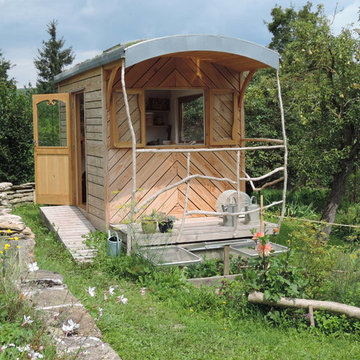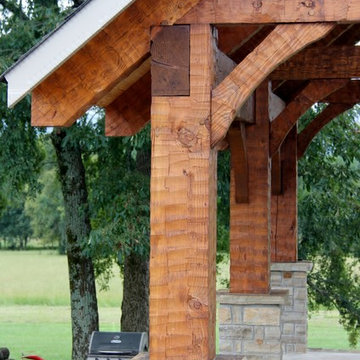Rustic Garden Shed and Building Ideas and Designs
Refine by:
Budget
Sort by:Popular Today
41 - 60 of 2,357 photos
Item 1 of 2
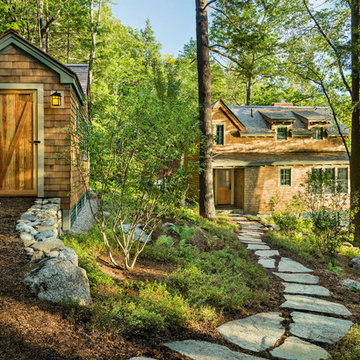
Guest house with playhouse/shed. This project was a Guest House for a long time Battle Associates Client. Smaller, smaller, smaller the owners kept saying about the guest cottage right on the water's edge. The result was an intimate, almost diminutive, two bedroom cottage for extended family visitors. White beadboard interiors and natural wood structure keep the house light and airy. The fold-away door to the screen porch allows the space to flow beautifully.
Photographer: Nancy Belluscio
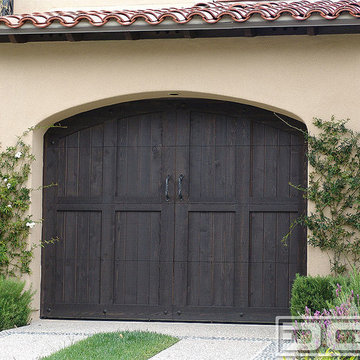
Stained dark to contrast the soft earthy color scheme of this Rustic Tuscan Revival Style home this Tuscan garage door is beautifully adorned with sporadic oversized nail head decorations and a set of custom forged decorative handles that give this garage door its Tuscan Renaissance charm. Perimeter trim crafted to match the existing arch and simple overlay trim design complete the custom garage door design that was borrowed from other doors and shutters already present at the home.
"If all custom garage doors were designed and crafted equally then Dynamic Garage Doors wouldn't be special."
Find the right local pro for your project
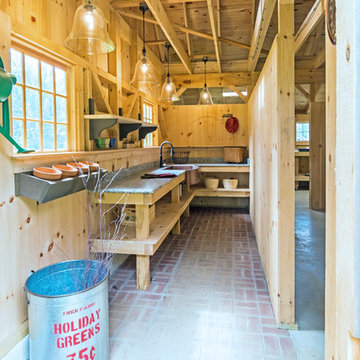
A wide open lawn provided the perfect setting for a beautiful backyard barn. The home owners, who are avid gardeners, wanted an indoor workshop and space to store supplies - and they didn’t want it to be an eyesore. During the contemplation phase, they came across a few barns designed by a company called Country Carpenters and fell in love with the charm and character of the structures. Since they had worked with us in the past, we were automatically the builder of choice!
Country Carpenters sent us the drawings and supplies, right down to the pre-cut lengths of lumber, and our carpenters put all the pieces together. In order to accommodate township rules and regulations regarding water run-off, we performed the necessary calculations and adjustments to ensure the final structure was built 6 feet shorter than indicated by the original plans.
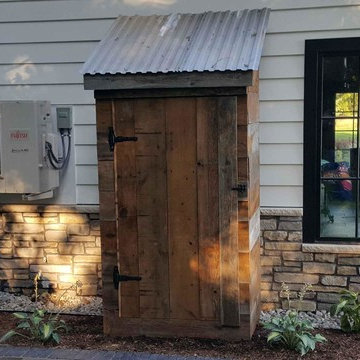
This outdoor storage shed sits across from the outdoor patio and kitchen space. The rustic shed was built almost entirely from recycled materials such as barn wood and corrugated metal.
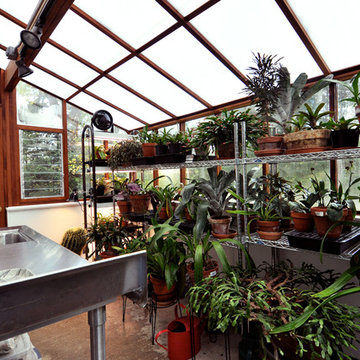
This greenhouse addition to a Nakoma neighborhood home provides year-round gardening opportunities.
Rustic Garden Shed and Building Ideas and Designs
3
