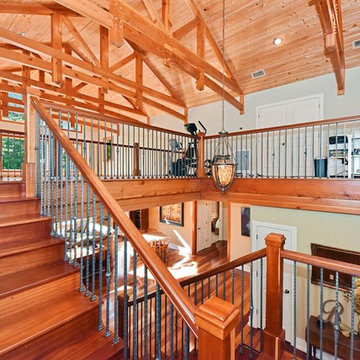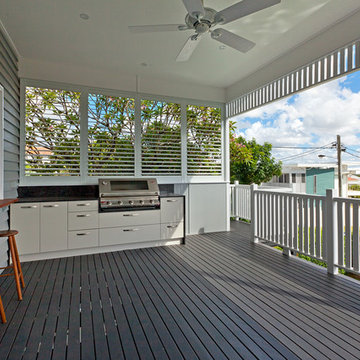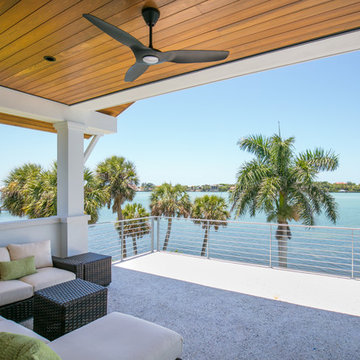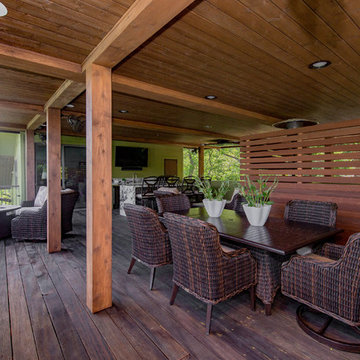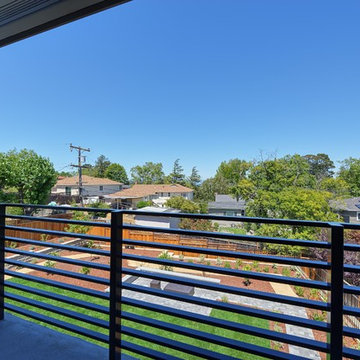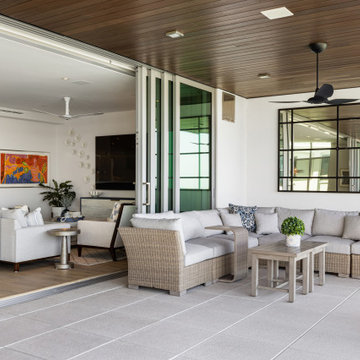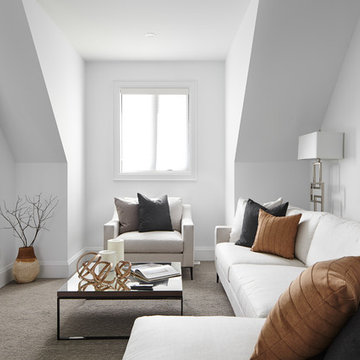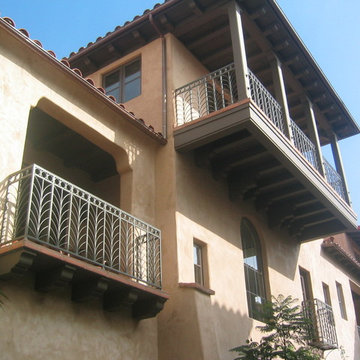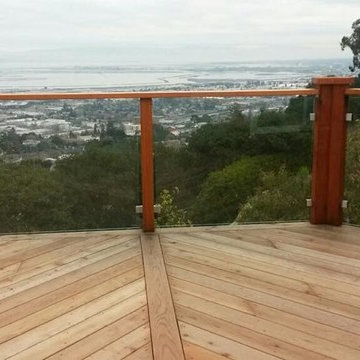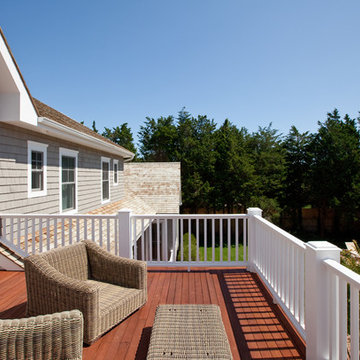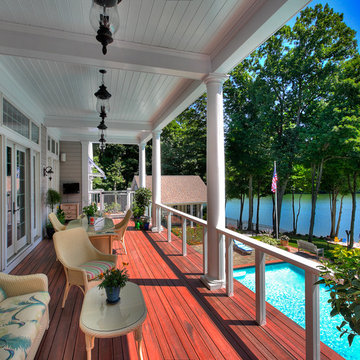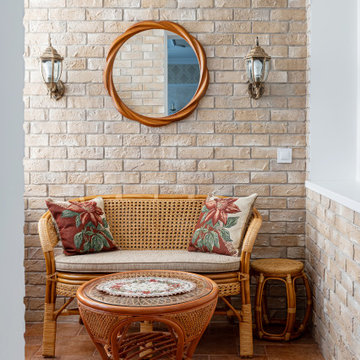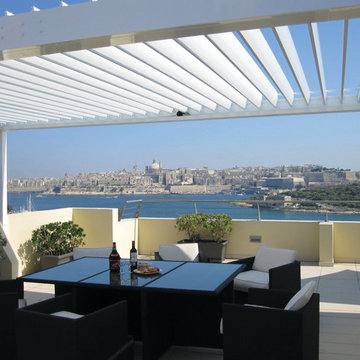Premium Traditional Balcony Ideas and Designs
Refine by:
Budget
Sort by:Popular Today
41 - 60 of 495 photos
Item 1 of 3
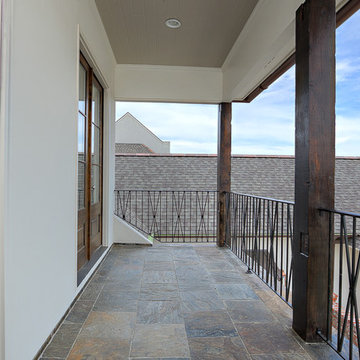
Balcony - Carriagewood Estates
Baton Rouge, Louisiana
Golden Fine Homes - Custom Home Builder
http://GoldenFinehomes.com
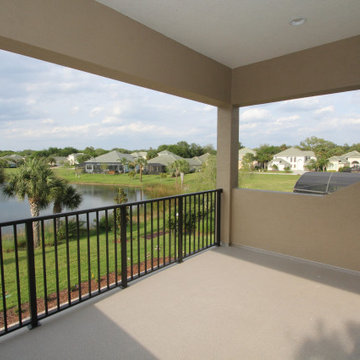
The St. Andrews was carefully crafted to offer large open living areas on narrow lots. When you walk into the St. Andrews, you will be wowed by the grand two-story celling just beyond the foyer. Continuing into the home, the first floor alone offers over 2,200 square feet of living space and features the master bedroom, guest bedroom and bath, a roomy den highlighted by French doors, and a separate family foyer just off the garage. Also on the first floor is the spacious kitchen which offers a large walk-in pantry, adjacent dining room, and flush island top that overlooks the great room and oversized, covered lanai. The lavish master suite features two oversized walk-in closets, dual vanities, a roomy walk-in shower, and a beautiful garden tub. The second-floor adds just over 600 square feet of flexible space with a large rear-facing loft and covered balcony as well as a third bedroom and bath.
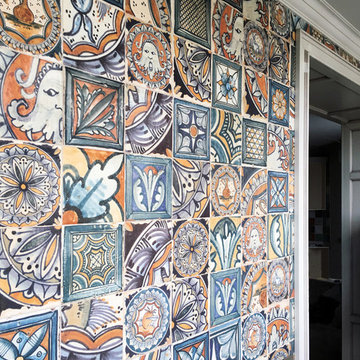
В процессе ремонта квартиры была придумана и воплощена идея реорганизации балкона.
После конструктивных расчетов и ряда согласований проект был реализован.
Процесс реализации -смонтированы панели МДФ, встроенные шкафы, плитка и керамогранит заняли свои места.
Даже контейнеры с цветами уже стоят - все получилось!
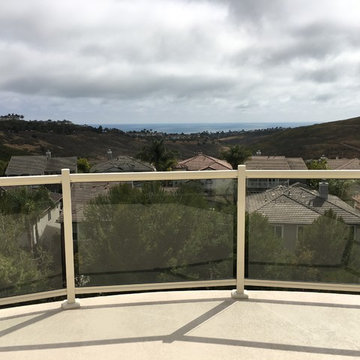
Stucco deck addition to blend with original home design. Custom designed patio cover w/ alternating lattice pattern. Aluminum & glass railings.
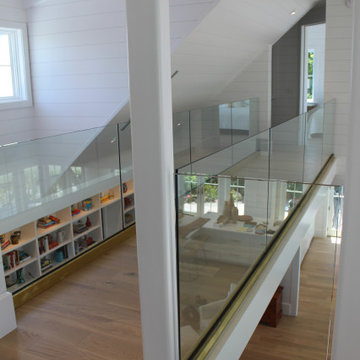
A super clean, unadorned look for a balcony balustrade. Half inch thick, clear, tempered glass with polished edges, rising unencumbered from a structural aluminum base rail finished with satin brass cladding. Works well with transitional, contemporary and modern styles.
Trimcraft of Fort Myers thoroughly enjoyed working again with this repeat client for their latest home.
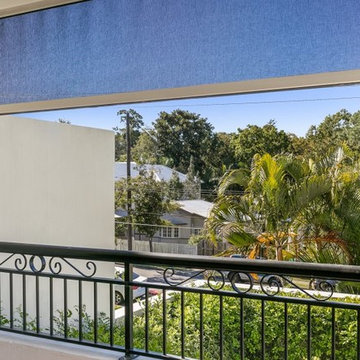
Client of this project wanted a solution to reduce sun glare while still being able to see outside and be child safe! Also we had to comply with body corporate rules, that you can't see the surrounding frame from the street. We decided to go with this custom made top quality product! Sunscreen fabric, fully enclosed, 2 channel remote that controls both awnings with a press of a button, even from inside the house. Solar powered wireless wind and sun sensor! When too windy, blinds go up automatically, when sun is up, blinds go down automatically! And all that with a sensor that communicates with the blinds wirelessly and doesn't even need electricity because it gets free power from the sun!! And the frame perfectly hidden on the sides! This photo demonstrates the measuring perfection of the side channel!
Premium Traditional Balcony Ideas and Designs
3
