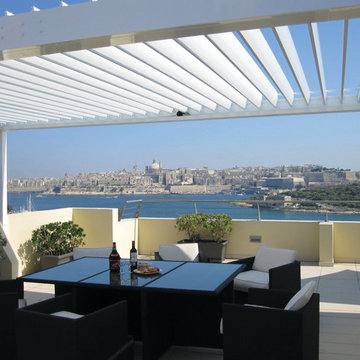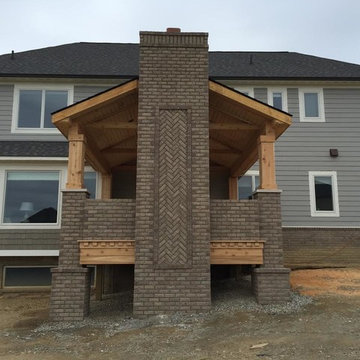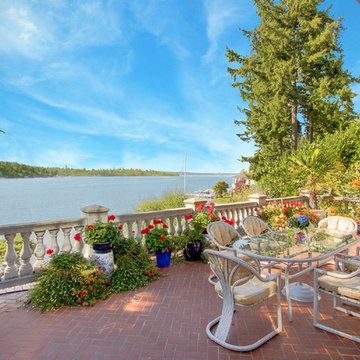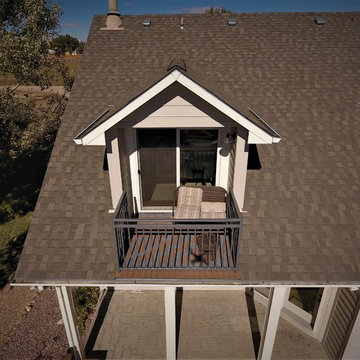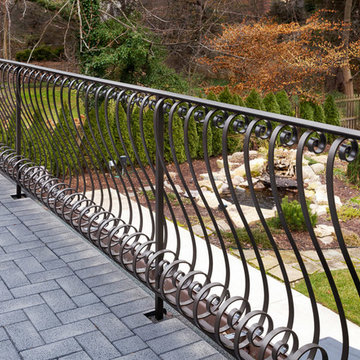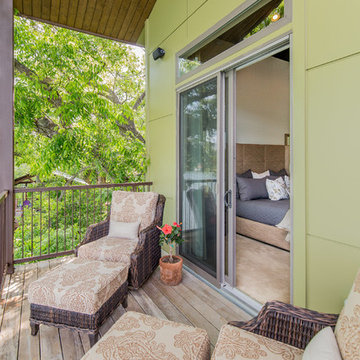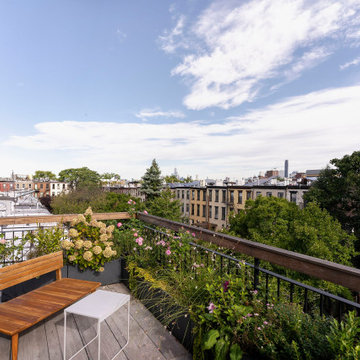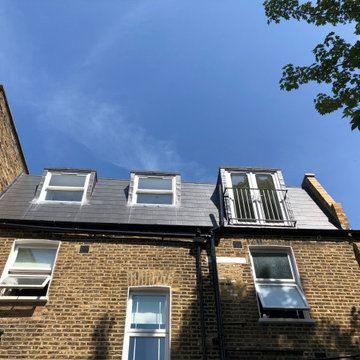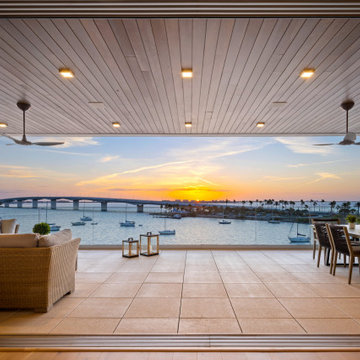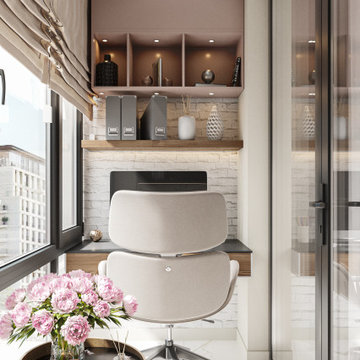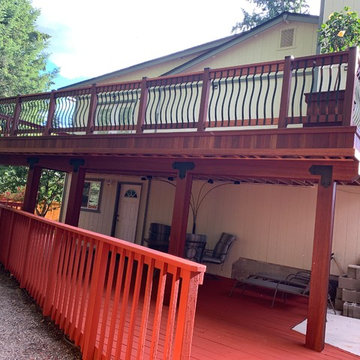Premium Traditional Balcony Ideas and Designs
Refine by:
Budget
Sort by:Popular Today
61 - 80 of 495 photos
Item 1 of 3
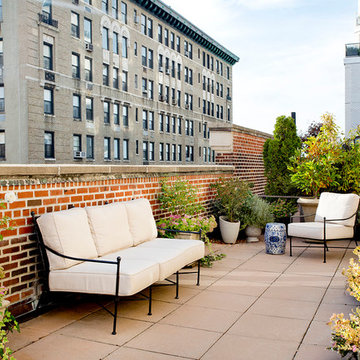
950 sq. ft. gut renovation of a pre-war NYC apartment to add a half-bath and guest bedroom.
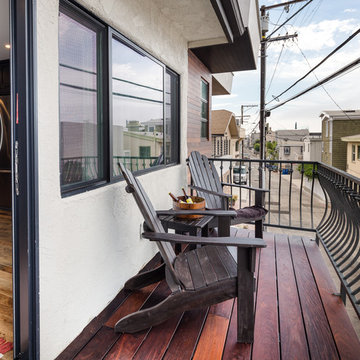
Our client approached us while he was in the process of purchasing his ½ lot detached unit in Hermosa Beach. He was drawn to a design / build approach because although he has great design taste, as a busy professional he didn’t have the time or energy to manage every detail involved in a home remodel. The property had been used as a rental unit and was in need of TLC. By bringing us onto the project during the purchase we were able to help assess the true condition of the home. Built in 1976, the 894 sq. ft. home had extensive termite and dry rot damage from years of neglect. The project required us to reframe the home from the inside out.
To design a space that your client will love you really need to spend time getting to know them. Our client enjoys entertaining small groups. He has a custom turntable and considers himself a mixologist. We opened up the space, space-planning for his custom turntable, to make it ideal for entertaining. The wood floor is reclaimed wood from manufacturing facilities. The reframing work also allowed us to make the roof a deck with an ocean view. The home is now a blend of the latest design trends and vintage elements and our client couldn’t be happier!
View the 'before' and 'after' images of this project at:
http://www.houzz.com/discussions/4189186/bachelors-whole-house-remodel-in-hermosa-beach-ca-part-1
http://www.houzz.com/discussions/4203075/m=23/bachelors-whole-house-remodel-in-hermosa-beach-ca-part-2
http://www.houzz.com/discussions/4216693/m=23/bachelors-whole-house-remodel-in-hermosa-beach-ca-part-3
Features: subway tile, reclaimed wood floors, quartz countertops, bamboo wood cabinetry, Ebony finish cabinets in kitchen
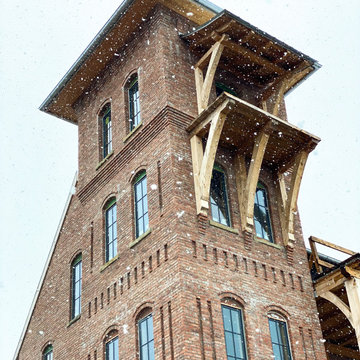
The balcony off the fourth story tower that houses a small library and sitting room that overlooks the lake.
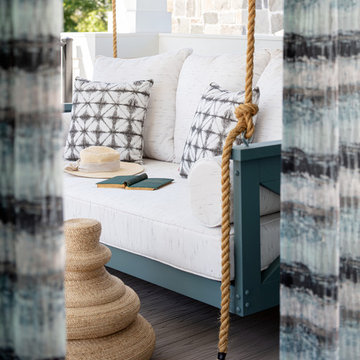
This is a sliver of the view of the balcony off the master suite on the second story. It has a gorgeous swinging daybed to lounge in while you overlook the pool below.
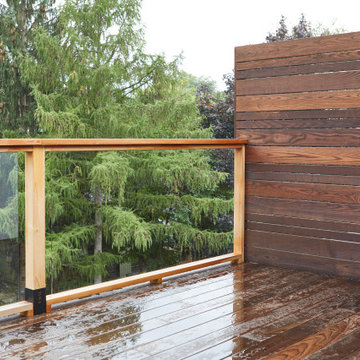
Believe it or not, this beautiful Roncesvalles home was once carved into three separate apartments. As a result, central to this renovation was the need to create a floor plan with a staircase to access all floors, space for a master bedroom and spacious ensuite on the second floor.
The kitchen was also repositioned from the back of the house to the front. It features a curved leather banquette nestled in the bay window, floor to ceiling millwork with a full pantry, integrated appliances, panel ready Sub Zero and expansive storage.
Custom fir windows and an oversized lift and slide glass door were used across the back of the house to bring in the light, call attention to the lush surroundings and provide access to the massive deck clad in thermally modified ash.
Now reclaimed as a single family home, the dwelling includes 4 bedrooms, 3 baths, a main floor mud room and an open, airy yoga retreat on the third floor with walkout deck and sweeping views of the backyard.
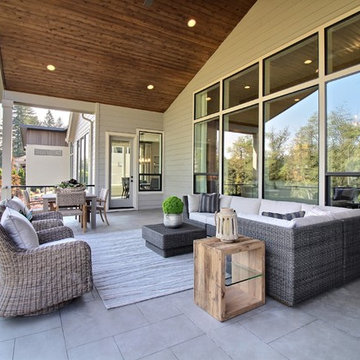
Paint Colors by Sherwin Williams
Exterior Body Color : Dorian Gray SW 7017
Exterior Accent Color : Gauntlet Gray SW 7019
Exterior Trim Color : Accessible Beige SW 7036
Exterior Timber Stain : Weather Teak 75%
Stone by Eldorado Stone
Exterior Stone : Shadow Rock in Chesapeake
Windows by Milgard Windows & Doors
Product : StyleLine Series Windows
Supplied by Troyco
Garage Doors by Wayne Dalton Garage Door
Lighting by Globe Lighting / Destination Lighting
Exterior Siding by James Hardie
Product : Hardiplank LAP Siding
Exterior Shakes by Nichiha USA
Roofing by Owens Corning
Doors by Western Pacific Building Materials
Deck by Westcoat
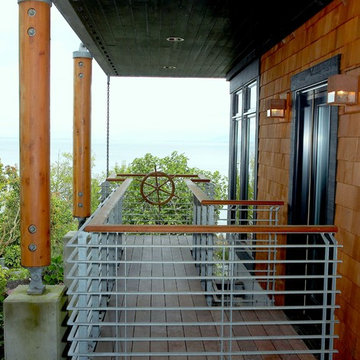
Gang plank off of children's bunk room. Photography by Ian Gleadle.
Premium Traditional Balcony Ideas and Designs
4
