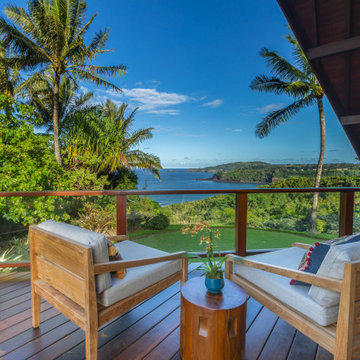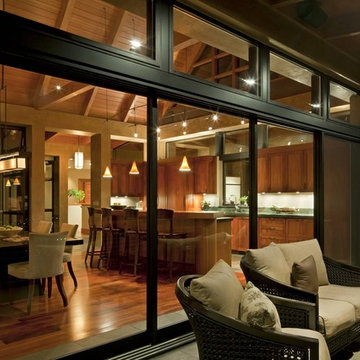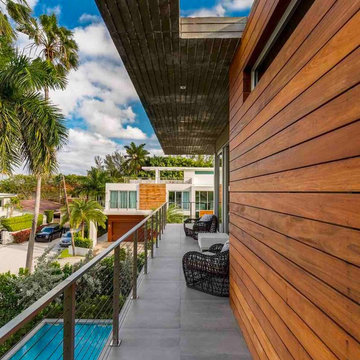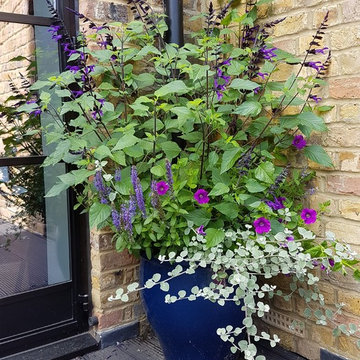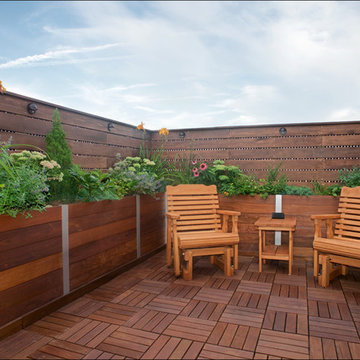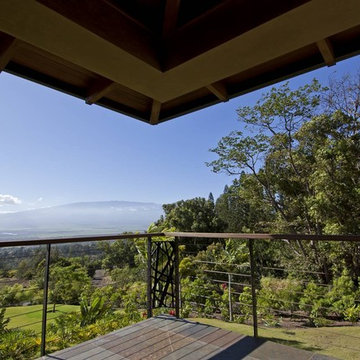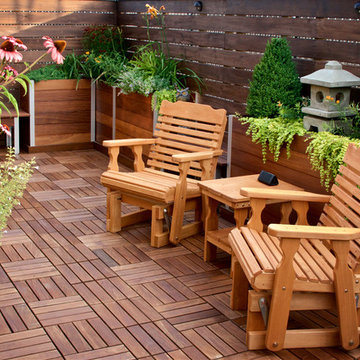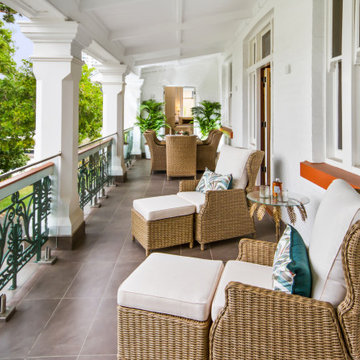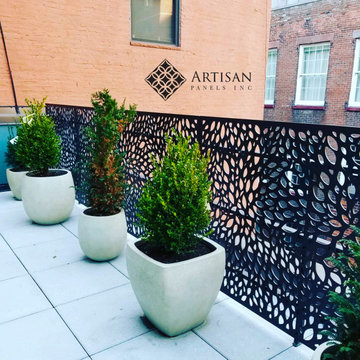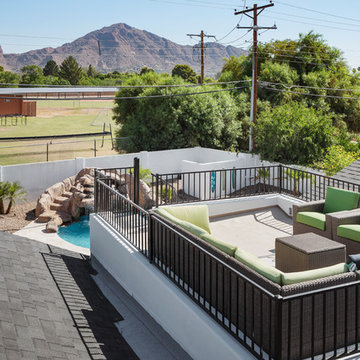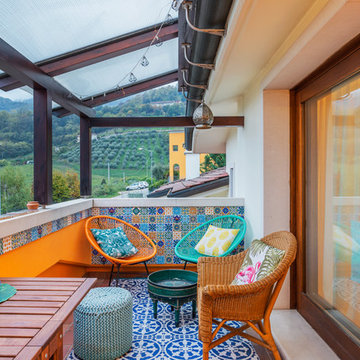Premium World-Inspired Balcony Ideas and Designs
Refine by:
Budget
Sort by:Popular Today
1 - 20 of 53 photos
Item 1 of 3
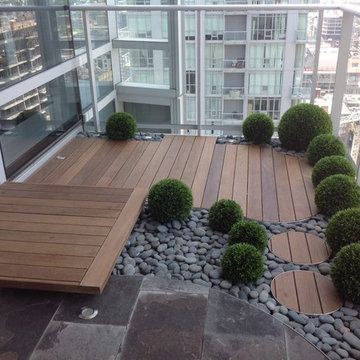
Corner balcony SkyGarden™, view west showing The Bridge threshold and the hardwood decking area for lounge chair. Area in middle with fixed in place cobble rock panels, globe boxwood plant forms and circular stepping pads is design for Kyoto style stone lantern with low voltage LED light.
Edge of Limestone deck for dining area in foreground.
Photo: © Frederick Hann, CSLA
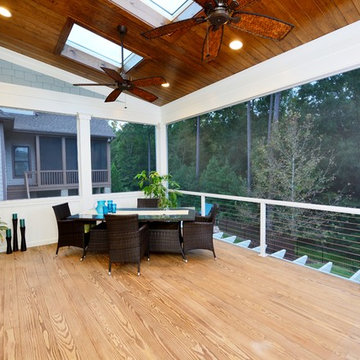
The screened porch is accessible from the dining area, but more impressively, by a 16 foot wide sliding glass door across the back wall of the Family Room. When fully opened, an 8 foot wide opening is created- making a complete extension of our living and eating areas fully integrated. Designed and built by Terramor Homes in Raleigh, NC.
Photography: M. Eric Honeycutt
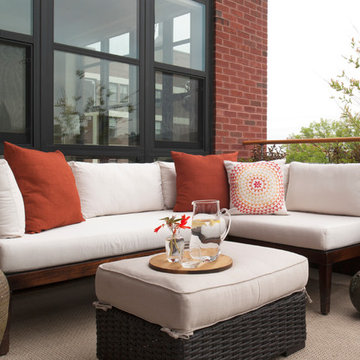
The balcony's Gloster sectional and ottoman provide a relaxing nook in downtown Philadelphia.
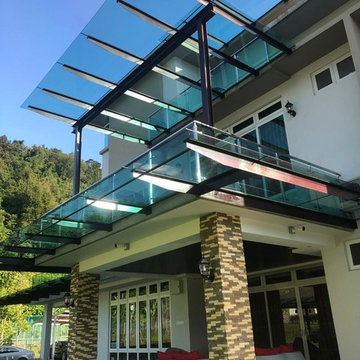
A garden residence by the hillside. Glass canopy and glass balustrade suround home offering clean and elegant look as well as weather protection.
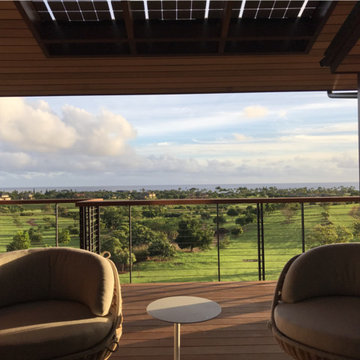
Tropical oasis with an outdoor covered deck creating a relaxing space to enjoy the ocean and garden views. The Keuka Studios Kauai Style cable railing is made with solid aluminum posts. The posts have a slender profile and double end posts.
Railing by Keuka Studios
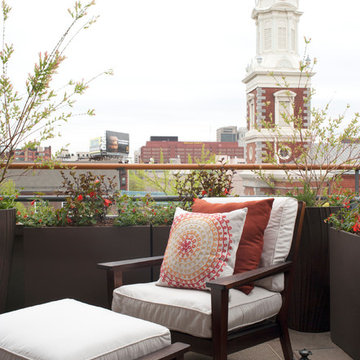
The balcony reflects the aesthetic and color scheme of the interior, and the container garden provides an oasis in the middle of the city.
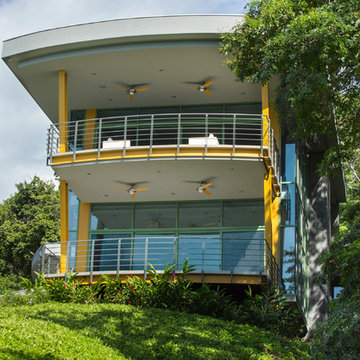
The balconies at the western tip of the main wing create long roof cover to create natural shading for the interior space of the home. The bright yellow steel structure helps to support the long top roof extension to create protection from the afternoon sun.
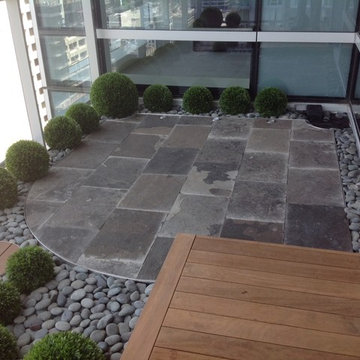
Inside corner of balcony SkyGarden™ transformation, view east showing The Bridge threshold in foreground and 'floating' limestone paver decking area for bistro table and 2 chairs. Area to the left with fixed-in-place cobble rock panels designed to 'float' on a chassis for water and air circulation, globe boxwood plant forms and circular stepping pads is design for Kyoto style stone lantern with low voltage LED light.
Border of limestone cobble rocks with globe Boxwood plant forms and Low voltage LED lighting.
Photo: © Frederick Hann, CSLA
Premium World-Inspired Balcony Ideas and Designs
1

