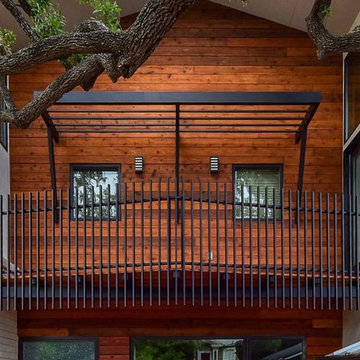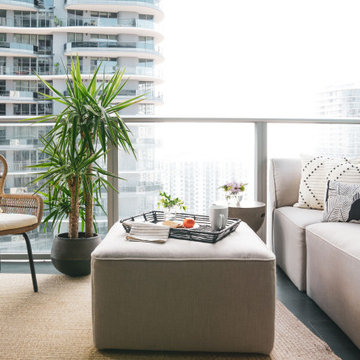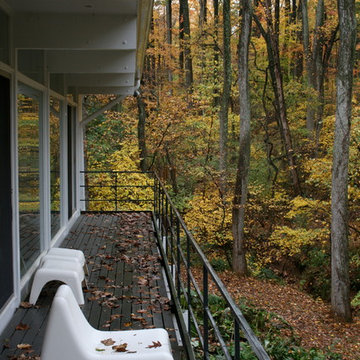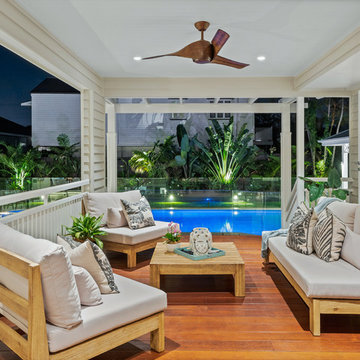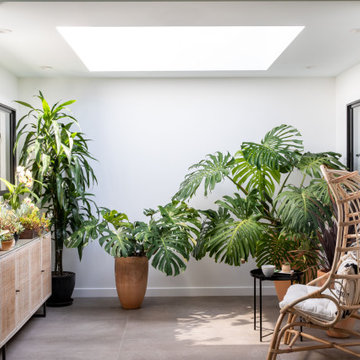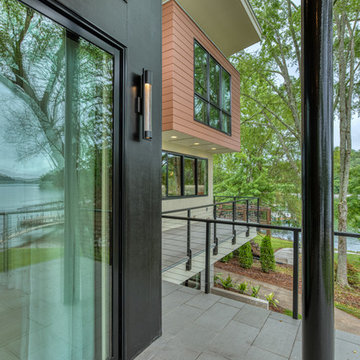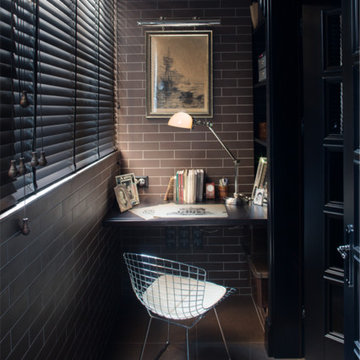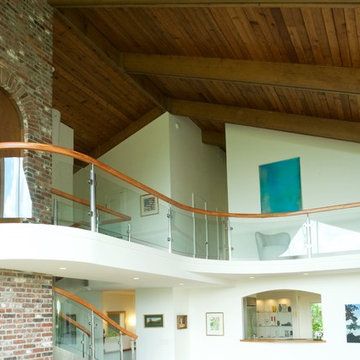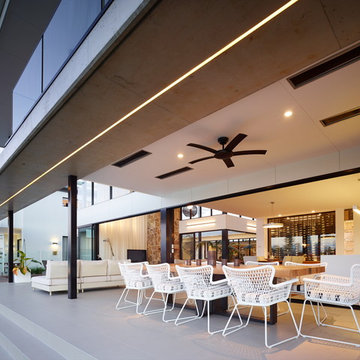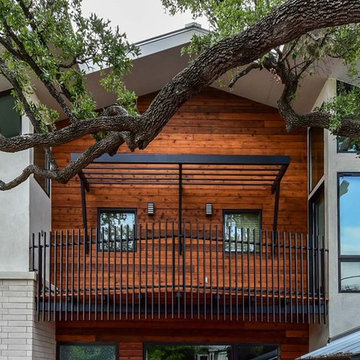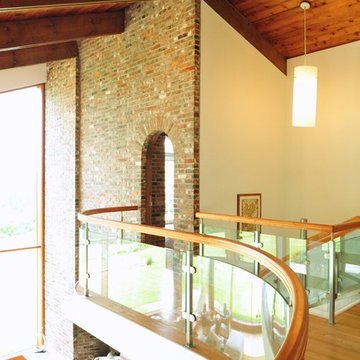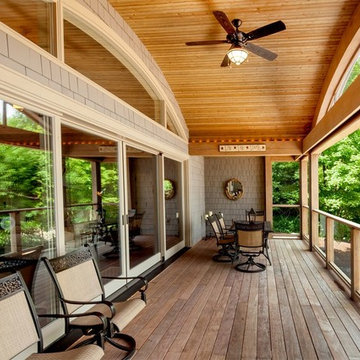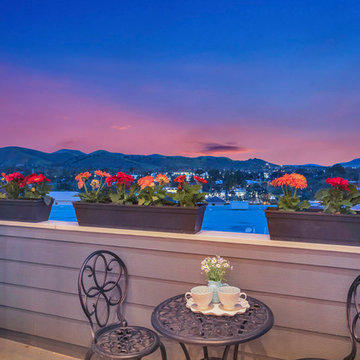Premium Midcentury Balcony Ideas and Designs
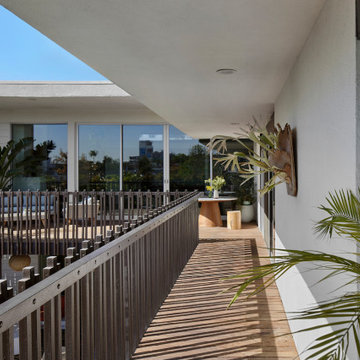
Teak balconies from the upper floor's Living Room and Primary Bedroom offer fantastic views of Beverly Hills beyond. Asian inspired wood guardrail detail offers visual interest and incredible shadows throughout the day.
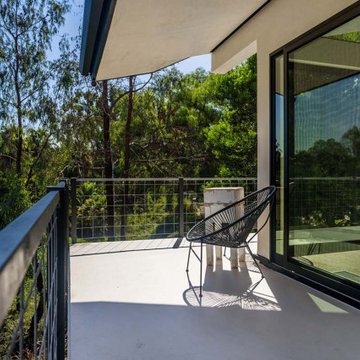
This Encinitas home was transformed with a smooth Santa Barbara stucco finish with black window and door trim. This mid-century modern design has these homeowners one with nature and enjoying the panoramic views on this surrounding deck!
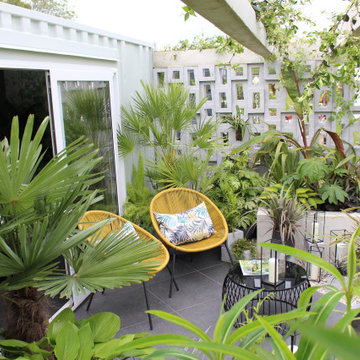
RHS Malvern Spring Festival Gold medal winning show garden and Best in Category- Green Living Spaces
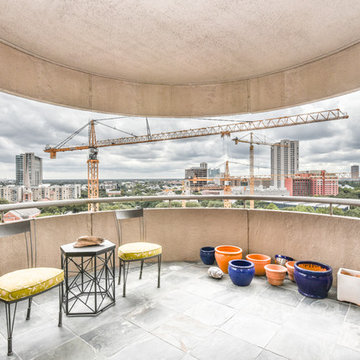
Houston Interior Designer Lisha Maxey took this Museum District condo from the dated, mirrored walls of the 1980s to Mid Century Modern with a gallery look featuring the client's art collection.
"The place was covered with glued-down, floor-to-ceiling mirrors," says Lisha Maxey, senior designer for Homescapes of Houston and principal at LGH Design Services in Houston. "When we took them off the walls, the walls came apart. We ended up taking them down to the studs."
The makeover took six months to complete, primarily because of strict condo association rules that only gave the Houston interior designers very limited access to the elevator - through which all materials and team members had to go.
"Monday through Friday, we could only be noisy from 10 a.m. to 2 p.m., and if we had to do something extra loud, like sawing or drilling, we had to schedule it with the management and they had to communicate that to the condo owners. So it was just a lot of coordination. But a lot of Inner City Loopers live in these kinds of buildings, so we're used to handling that kind of thing."
The client, a child psychiatrist in her 60s, recently moved to Houston from northeast Texas to be with friends. After being widowed three years ago, she decided it was time to let go of the traditionally styled estate that wasn't really her style anyway. An avid diver who has traveled around the world to pursue her passion, she has amassed a large collection of art from her travels. Downsizing to 1,600 feet and wanting to go more contemporary, she wanted the display - and the look - more streamlined.
"She wanted clean lines and muted colors, with the main focus being her artwork," says Maxey. "So we made the space a palette for that."
Enter the white, gallery-grade paint she chose for the walls: "It's halfway between satin and flat," explains Maxey. "It's not glossy and it's not chalky - just very smooth and clean."
Adding to the gallery theme is the satin nickel track lighting with lamps aimed to highlight pieces of art. "This lighting has no wires," notes Maxey. "It's powered by a positive and negative conduit."
The new flooring throughout is a blended-grey porcelain tile that looks like wood planks. "It's gorgeous, natural-looking and combines all the beauty of wood with the durability of tile," says Maxey. "We used it throughout the condo to unify the space."
After Maxey started looking at the client's bright, vibrant, colorful artwork, she felt the palette couldn't stay as muted anymore. Hence the Mid Century Modern orange leather sofas from West Elm and chartruese chairs from Joybird, plus the throw pillows in different textures, patterns and shades of gold, orange and green.
The concave lines of the Danish-inspired chairs, she notes, help them look beautiful from all the way around - a key to designing spaces for loft living.
"The table in the living room is very interesting," notes Maxey. "It was handmade for the client in 1974 and has a signature on it from the artist. She was adamant about including the piece, which has all these hand-painted black-and-white art tiles on the top. I took one look at it and said 'It's not really going to go.'"
However, after cutting 6 inches off the bottom and making it look a little distressed, the table ended up being the perfect complement to the sofas.
The dining room table - from Design Within Reach - is a solid piece of mahogany, the chair upholstery a mix of grey velvet and leather and the legs a shiny brass. "The side chairs are leather and the end ones are velvet," says Maxey. "It's a nice textural mix that lends depth and texture."
The galley kitchen, meanwhile, has been lightened and brightened, with white quartz countertops and backsplashes mimicking the look of Carrara marble, stainless steel appliances and a velvet green bench seat for a punch of color. The cabinets are painted a cool grey color called "Silverplate."
The two bathrooms have been updated with contemporary white vanities and vessel sinks and the master bath now features a walk-in shower tiled in Dolomite white marble (the floor is Bianco Carrara marble mosaic, done in a herringbone pattern.
In the master bedroom, Homescapes of Houston knocked down a wall between two smaller closets with swing doors to make one large walk-in closet with pocket doors. The closet in the guest bedroom also came out 13 more inches.
The client's artwork throughout personalizes the space and tells the story of a life. There's a huge bowl of shells from the client's diving adventures, framed art from her child psychiatry patients and a 16th century wood carving from a monastery that's been in her family forever.
"Her collection is quite impressive," says Maxey. "There's even a framed piece of autographed songs written by John Lennon." (You can see this black-framed piece of art on the wall in the photo above of two green chairs).
"We're extremely happy with how the project turned out, and so is the client," says Maxey. "No expense was spared for her. It was a labor of love and we were excited to do it."
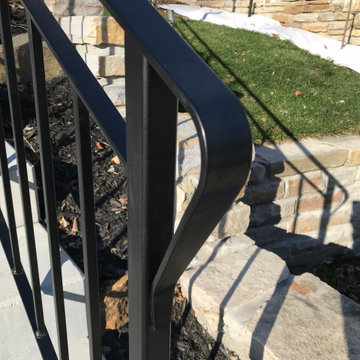
The mandate was to fabricate and install a bespoken wrought iron handrail for a property located in Notre-Dame-de-Grace, Montreal. The goal was to make the space safe and in compliance with the city regulations site plan and architectural integration and safety standards governed by the Building Code and add an aesthetic finish while being functional and adapted to the needs of the client and their lifestyle.
Ignis Inferni Forge's role there was to design, manufacture and install the railing components for the client.
Efficiency in the design, high quality craftsmanship and attention to the finest details were key elements to the success of this project.
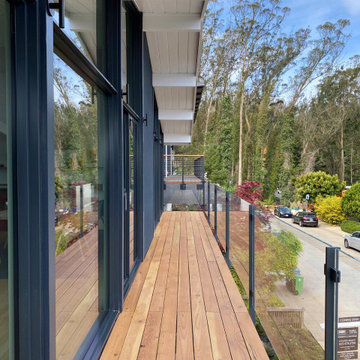
How do you improve on midcentury modern? Lincoln Lighthill Architect’s extensive renovation of an early 60's, Eichler-esque home on Twin Peaks answers the question by picking up where the original house left off, with simple but important updates that reimagine this unique home.
By replacing punched windows with walls of glass, removing interior walls and opening up a 40’ wide living space with a large steel moment frame, inserting skylights at key locations to bring light deep into the interior, and cantilevering a steel and timber deck off the front to take in the spectacular view, the full potential of the original design is realized.
The renovation included an inside and out rethinking of how the home functions, with new kitchen, bathrooms, and finishes throughout. A comprehensive energy upgrade included efficient windows, LED lighting and dimming controls, spray-foam insulation throughout, efficient furnace upgrades, and pre-wiring for a rooftop solar system.
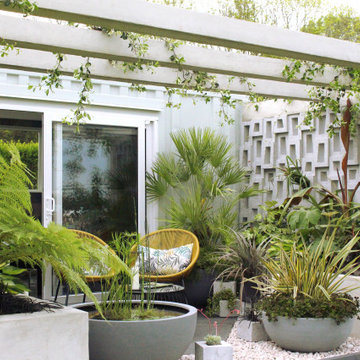
RHS Malvern Spring Festival Gold medal winning show garden and Best in Category- Green Living Spaces
Premium Midcentury Balcony Ideas and Designs
1
