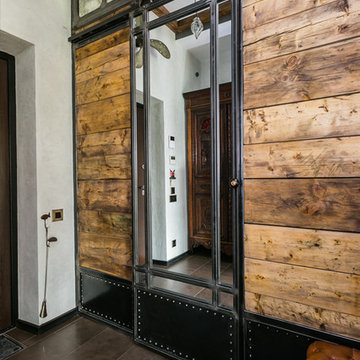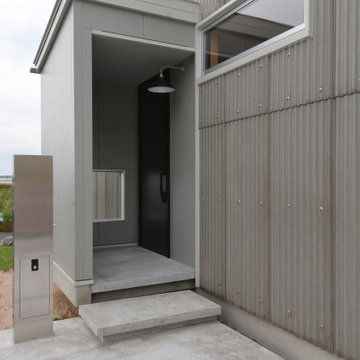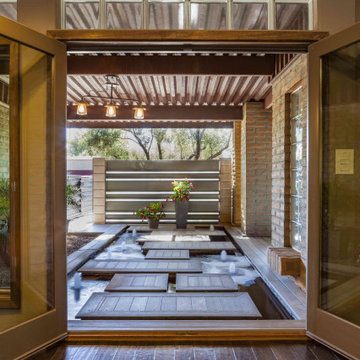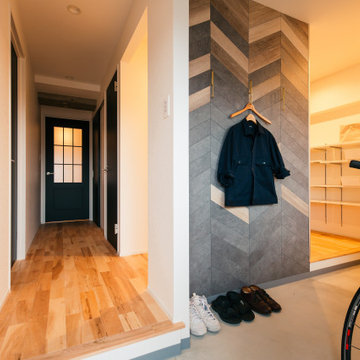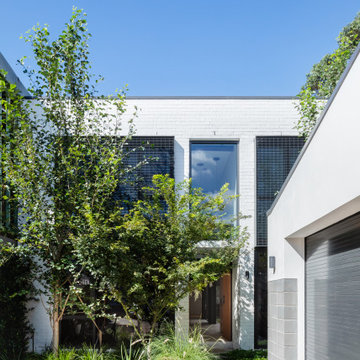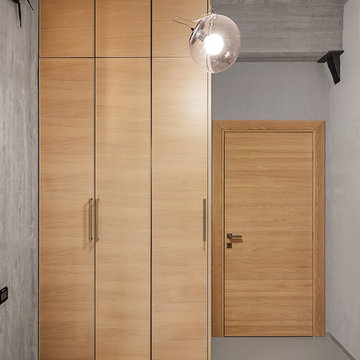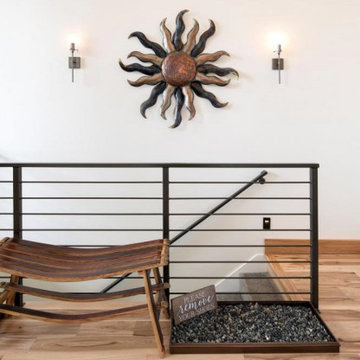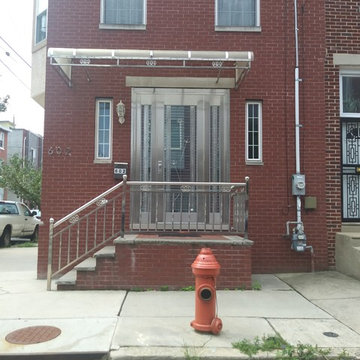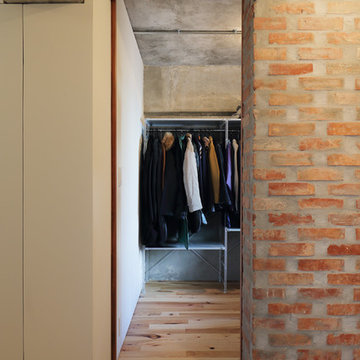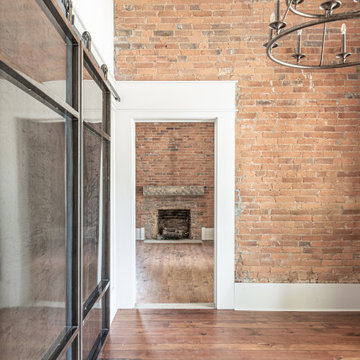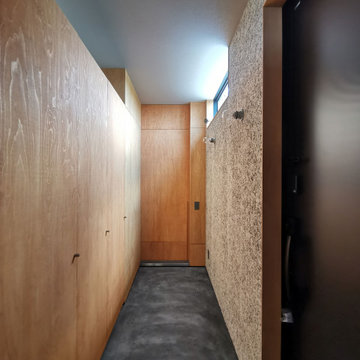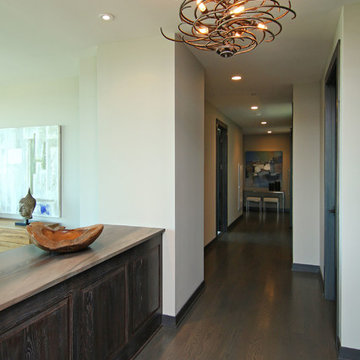Premium Industrial Entrance Ideas and Designs
Refine by:
Budget
Sort by:Popular Today
101 - 120 of 291 photos
Item 1 of 3
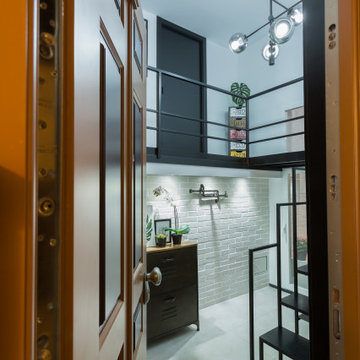
Diseñamos esta vivienda de 70m2 y doble altura dándole un toque industrial. Los elementos característicos como ladrillo visto y el negro son protagonistas en un espacio peculiar y que ha resultado por demás acogedor.
La entrada es un espacio multifuncional que nos permite descalzarnos, dejar los abrigos y la entrada es excepcional ya que contamos con casi 4 m de altura.
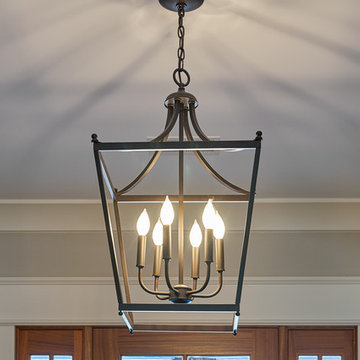
Close-up view of the vintage pendant lighting in the front entry way. Lovely detail on this light fixture to go along with the great details throughout this lowcountry cottage home.
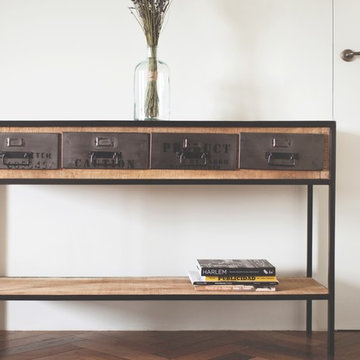
Consolle in stile industriale, specchio tondo in cornice di legno in stile olandese, porta filomuro con maniglia satinata vintage
-
Индустриальная консоль с металлическими ящиками, удобная для прихожей, круглое зеркало в деревянной раме на канате висит на крючке-вентиле
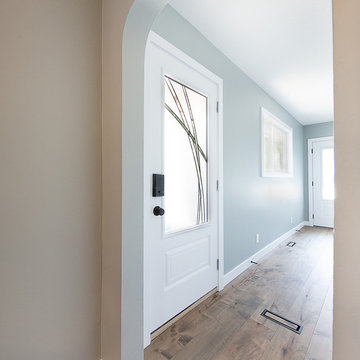
Our clients small two bedroom home was in a very popular and desirably located area of south Edmonton just off of Whyte Ave. The main floor was very partitioned and not suited for the clients' lifestyle and entertaining. They needed more functionality with a better and larger front entry and more storage/utility options. The exising living room, kitchen, and nook needed to be reconfigured to be more open and accommodating for larger gatherings. They also wanted a large garage in the back. They were interest in creating a Chelsea Market New Your City feel in their new great room. The 2nd bedroom was absorbed into a larger front entry with loads of storage options and the master bedroom was enlarged along with its closet. The existing bathroom was updated. The walls dividing the kitchen, nook, and living room were removed and a great room created. The result was fantastic and more functional living space for this young couple along with a larger and more functional garage.
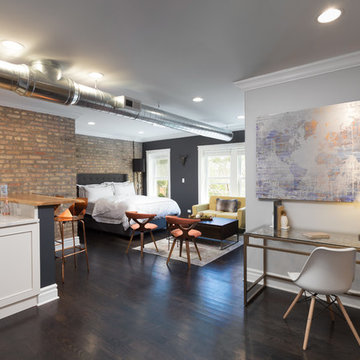
Upon entering this studio oasis, one is met with an elegant but compact office area. This design made the most sense proportionately and functionally, as the desk is sleek and doesn’t take up too much space but offers somewhere (tucked out of view) to rest papers, keys, and other smaller items we tend to leave around.
Designed by Chi Renovation & Design who serve Chicago and it's surrounding suburbs, with an emphasis on the North Side and North Shore. You'll find their work from the Loop through Lincoln Park, Skokie, Wilmette, and all the way up to Lake Forest.
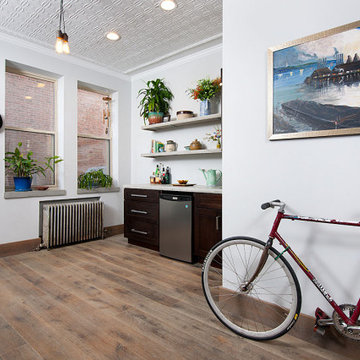
White Oak Live Sawn - 6,7,8" with wire brush and hand crafted edges. Finished with Rubio Monocoat - fumed & oyster.
"The flooring is perfect for the entry of our home. We live in a rowhouse with no mudroom or garage. We have multiple bikes and always have company over. This floor holds up great with people and heavy traffic. I love everything about it, and always get compliments on how beautiful it is. Thank you Allegheny Mountain! We live in a neighborhood where houses are being flipped quick, they are using cheap materials and after a couple years you can really see the difference in quality of our real wood floor compared to the prefinished wood putting in most of the remodels. "
- happy customer
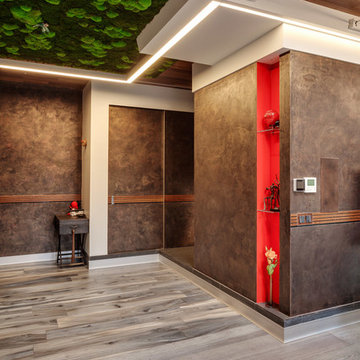
Паркет и керамогранит на полу сливаются в реальности настолько, что паркетчики, не заметив разницы, покрыли маслом половину площади, покрытой плиткой.
На потолке - полянка из мха, на которой поселилась стеклянная стрекоза.
Архитектор: Гайк Асатрян
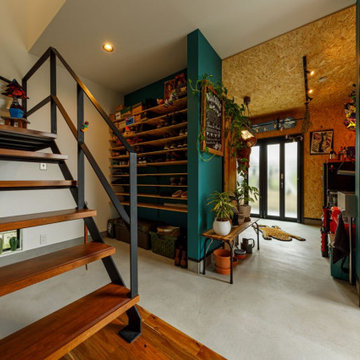
シューズクロークまで、まるでディスプレイされた空間のような、カッコ良さがあります。階段は一部のみアイアン製の手すりを採用。リガードの国分寺モデルハウスで見た手すりをご主人が気に入り、取り入れたものです。
Premium Industrial Entrance Ideas and Designs
6
