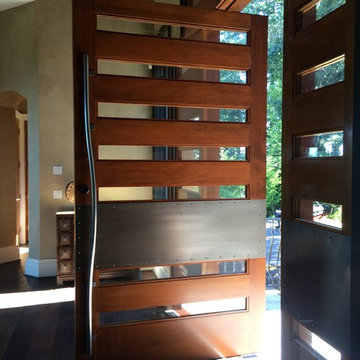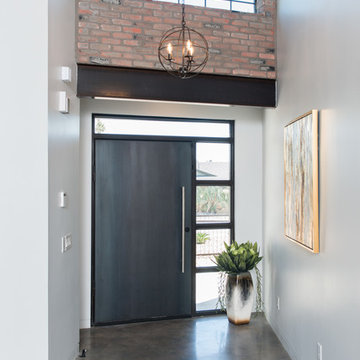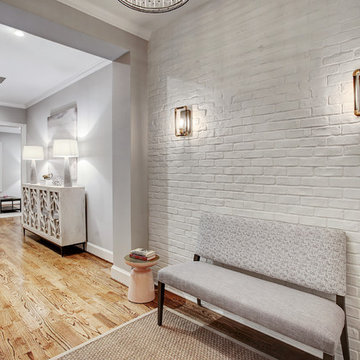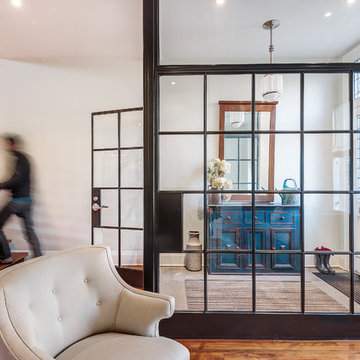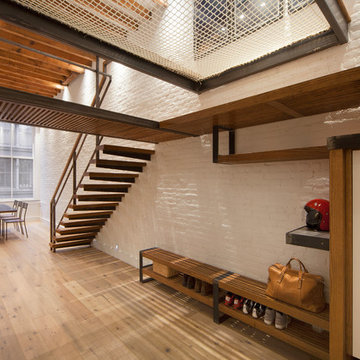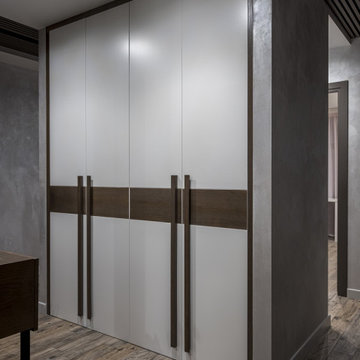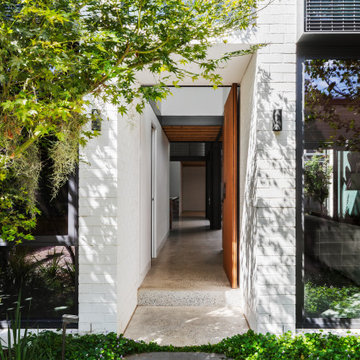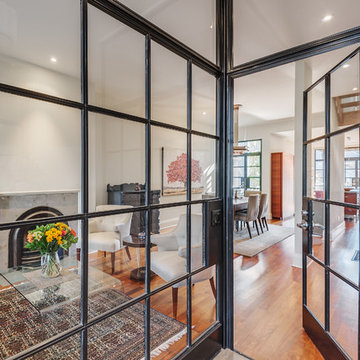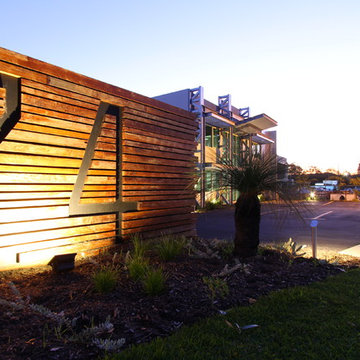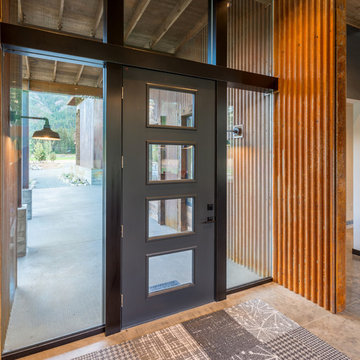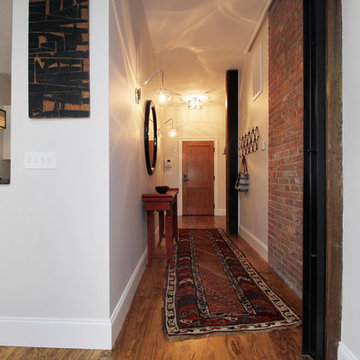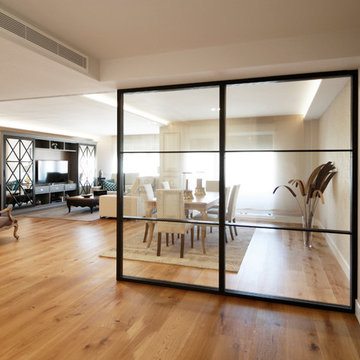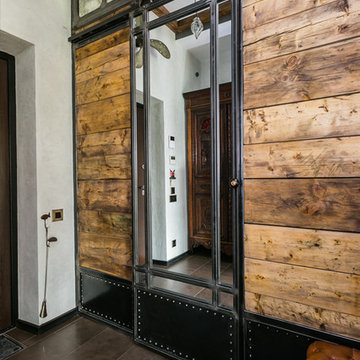Premium Industrial Entrance Ideas and Designs
Refine by:
Budget
Sort by:Popular Today
21 - 40 of 290 photos
Item 1 of 3
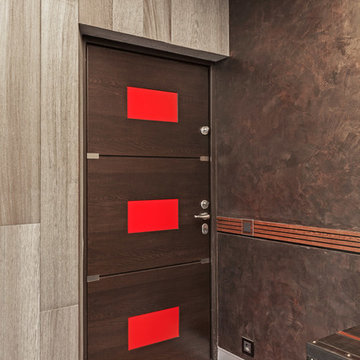
Ещё одни ярко красные вкрапления кроме ниши и зигзага лестницы на входной двери от "Триумфальной марки".
Архитектор: Гайк Асатрян
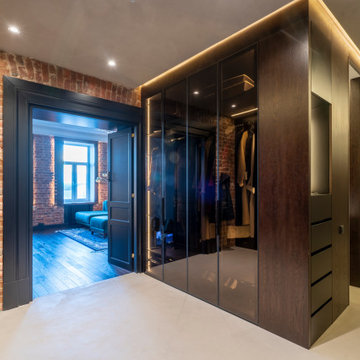
Прихожая представляет из себя чистое минималистичное пространство, визуальное расширенное за счёт скрытых дверей, отражений и мягкой подсветки.
Дизайн прихожей сложился сразу, но ряд элементов мыл изменён в ходе работы над проектом.
Изначально рассматривались варианты отделки гардеробов перфорированной стальной сеткой, но в итоге решено было выполненить их из тёмного тонированного стекла.
В сочетании с дверьми графитового цвета оно зрительно увеличивает объём помещения.
Функциональное скрытое хранение всей одежды позволяет сохранить пространство прихожей чистой, не загромождённой вещами.
Стены, полы, потолки и двери в детские комнаты выполнены из единого материала - микроцемента. Такой приём, в сочетании с линейным освещением, выделяет блок мокрых зон по другую сторону коридора, который обшит благородными панелями из натурального шпона. Зеркала, расположенные на двери в мастер-спальню и напротив неё, рядом со входом в квартиру - находятся напротив и создают ощущение бесконечного пространства.
Исторические двери мы бережно сохранили и отриставрировали, оставив их в окружении из родного кирпича.
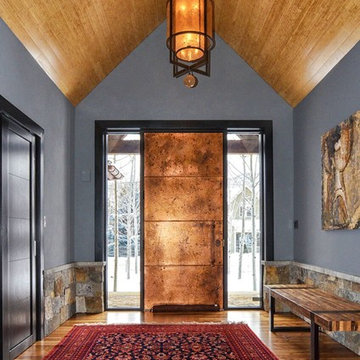
One of a kind custom Copper Entry Door with Bamboo Ceiling, and stone knee wall. The not so big entry is in perfect balance in color and texture through natural elements of metal, wood, stone, glass and fabric. Please check out website for amazing Before and After Photos to see what we can do with your space.
Space and Interior Design by Runa Novak of In Your Space Interior Design: Chicago, Aspen, and Denver
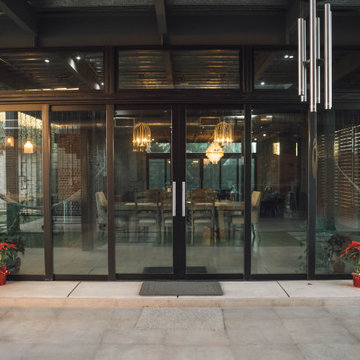
This pair of sliding doors opens conecting the interior with the extarior space in both sides of the house.
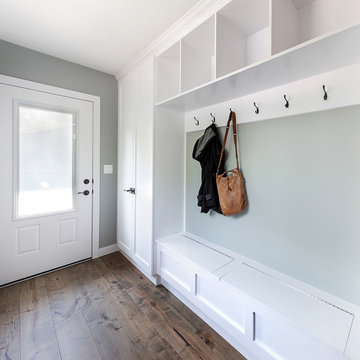
Our clients small two bedroom home was in a very popular and desirably located area of south Edmonton just off of Whyte Ave. The main floor was very partitioned and not suited for the clients' lifestyle and entertaining. They needed more functionality with a better and larger front entry and more storage/utility options. The exising living room, kitchen, and nook needed to be reconfigured to be more open and accommodating for larger gatherings. They also wanted a large garage in the back. They were interest in creating a Chelsea Market New Your City feel in their new great room. The 2nd bedroom was absorbed into a larger front entry with loads of storage options and the master bedroom was enlarged along with its closet. The existing bathroom was updated. The walls dividing the kitchen, nook, and living room were removed and a great room created. The result was fantastic and more functional living space for this young couple along with a larger and more functional garage.
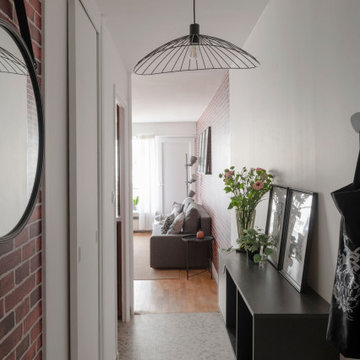
Tapisserie brique Terra Cotta : 4 MURS
Meuble d'entrée : SPACEO - LEROY MERLIN
Luminaire et miroir : LEROY MERLIN
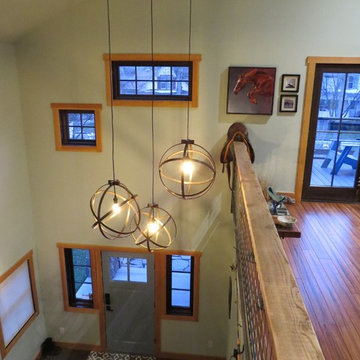
This is a shot toward the front of the house/street.
One can see the vaulted entry with lots of light and windows. This photo was taken in the evening.
Hanging lights are sourced from Etsy.
Railing is recycled wood from an industrial park that used to stand at the edge of town (Livingston, MT).
Bamboo flooring from Lumber Liquidators.
Front door (lower) is painted in Benjamin Moore, Amsterdam.
Windows are from Andersen in espresso.
Glass door (right) opens to upper deck.
Painting of Rex (horse) by local artist and friend, Lyn St. Clair. Check it out... he's jumping over the railing. He's bold like that.
Premium Industrial Entrance Ideas and Designs
2
