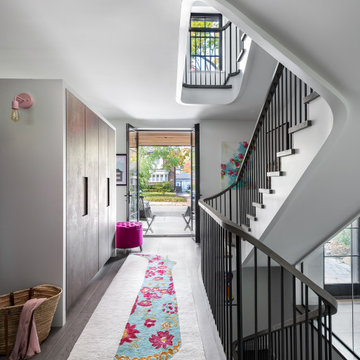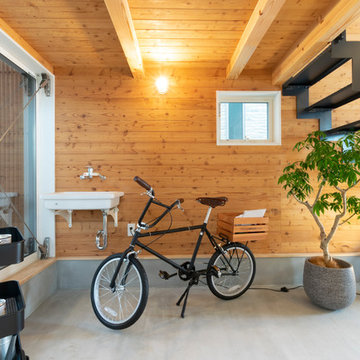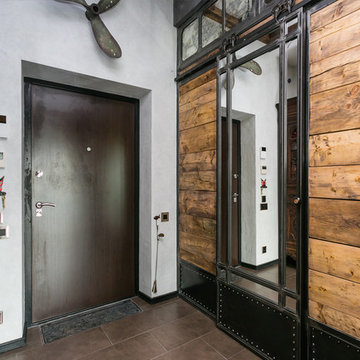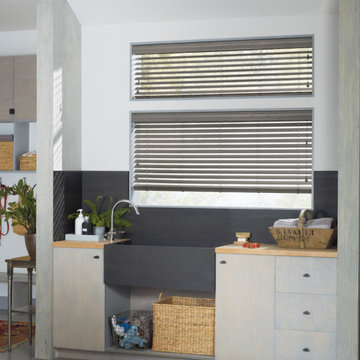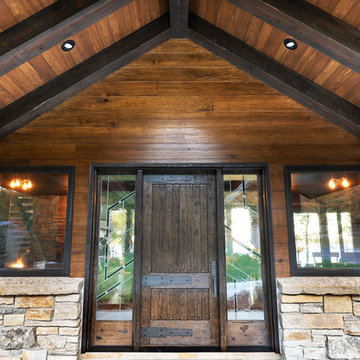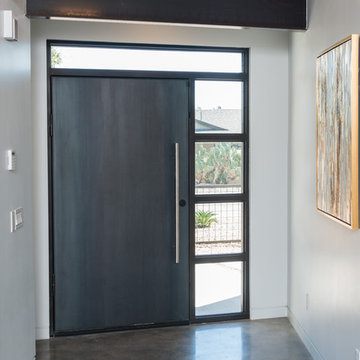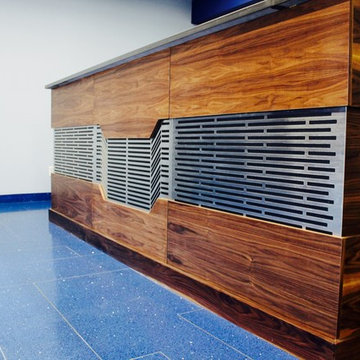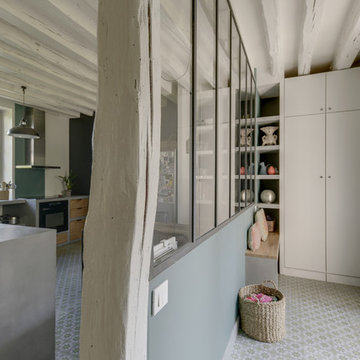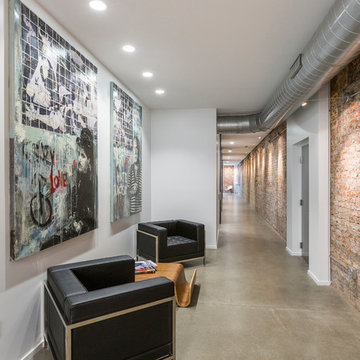Premium Industrial Entrance Ideas and Designs
Refine by:
Budget
Sort by:Popular Today
61 - 80 of 291 photos
Item 1 of 3
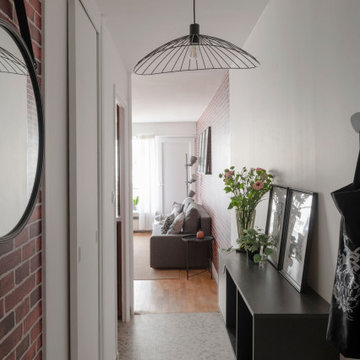
Tapisserie brique Terra Cotta : 4 MURS
Meuble d'entrée : SPACEO - LEROY MERLIN
Luminaire et miroir : LEROY MERLIN
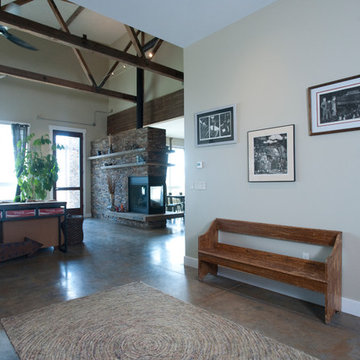
Stacked stone fireplace with glu-lam mantel & steel brackets
Photography by Lynn Donaldson
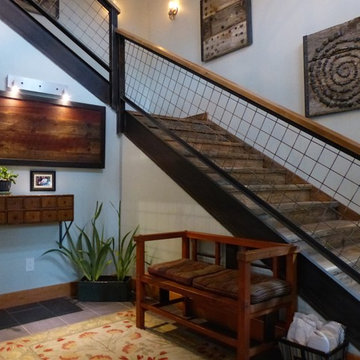
This is our entry, just inside the front door. Our builder (Matt Stott, Stott Brothers Construction) built it onsite using photos we'd given him from Houzz. The steps and risers are made from recycled wood from an industrial park that used to stand at the edge of town. The antique 10-drawer "desk" was sourced from our favorite local antique store, Out of the Blue Antiques. Steel braces for he desk were fabricated by our local welder, Kevin Warren. The wall art was created by us (the homeowners) in collaboration with our welder.
Lighting over red board (which is now our B and B sign/logo) is from Houzz.
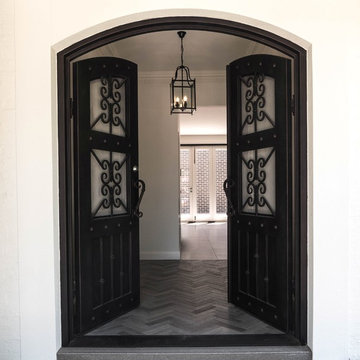
Our handmade steel doors make a wonderful statement piece for any style of home. They are available in both double and single door configurations, with a curved or flat top. There are 3 separate ‘in-fills’ available for each door type, meaning your door can be totally unique and customized to suit your taste and style of home.
Unlike traditional timber doors, steel doors will never bow, twist, crack or require re-painting or staining. They sit inside a matching steel frame and are faster than a timber door to install. The window/ glass sections of the doors are openable and come with removable flyscreens to aid in natural ventilation.
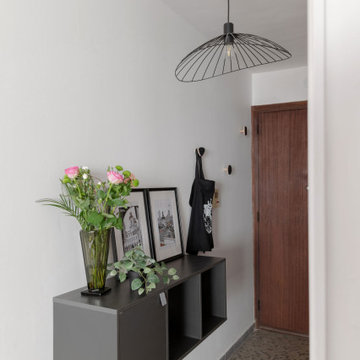
Meuble d'entrée : SPACEO - LEROY MERLIN
Luminaire et miroir : LEROY MERLIN
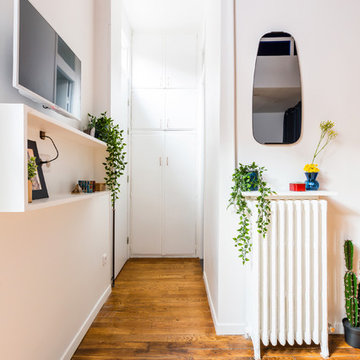
La jolie entrée du studio, vec son radiateur ancien considéré comme une cheminée avec sa tablette le couvrant et son miroir fumé rétro au-dessus, il amène du charme et du cosy à l'ensemble. L'entrée montre son grand placard existant, que nous repeint, et dont nous avons changé les poignées.
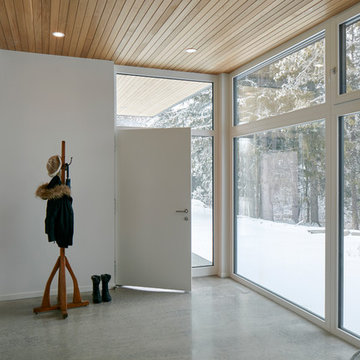
The client’s brief was to create a space reminiscent of their beloved downtown Chicago industrial loft, in a rural farm setting, while incorporating their unique collection of vintage and architectural salvage. The result is a custom designed space that blends life on the farm with an industrial sensibility.
The new house is located on approximately the same footprint as the original farm house on the property. Barely visible from the road due to the protection of conifer trees and a long driveway, the house sits on the edge of a field with views of the neighbouring 60 acre farm and creek that runs along the length of the property.
The main level open living space is conceived as a transparent social hub for viewing the landscape. Large sliding glass doors create strong visual connections with an adjacent barn on one end and a mature black walnut tree on the other.
The house is situated to optimize views, while at the same time protecting occupants from blazing summer sun and stiff winter winds. The wall to wall sliding doors on the south side of the main living space provide expansive views to the creek, and allow for breezes to flow throughout. The wrap around aluminum louvered sun shade tempers the sun.
The subdued exterior material palette is defined by horizontal wood siding, standing seam metal roofing and large format polished concrete blocks.
The interiors were driven by the owners’ desire to have a home that would properly feature their unique vintage collection, and yet have a modern open layout. Polished concrete floors and steel beams on the main level set the industrial tone and are paired with a stainless steel island counter top, backsplash and industrial range hood in the kitchen. An old drinking fountain is built-in to the mudroom millwork, carefully restored bi-parting doors frame the library entrance, and a vibrant antique stained glass panel is set into the foyer wall allowing diffused coloured light to spill into the hallway. Upstairs, refurbished claw foot tubs are situated to view the landscape.
The double height library with mezzanine serves as a prominent feature and quiet retreat for the residents. The white oak millwork exquisitely displays the homeowners’ vast collection of books and manuscripts. The material palette is complemented by steel counter tops, stainless steel ladder hardware and matte black metal mezzanine guards. The stairs carry the same language, with white oak open risers and stainless steel woven wire mesh panels set into a matte black steel frame.
The overall effect is a truly sublime blend of an industrial modern aesthetic punctuated by personal elements of the owners’ storied life.
Photography: James Brittain
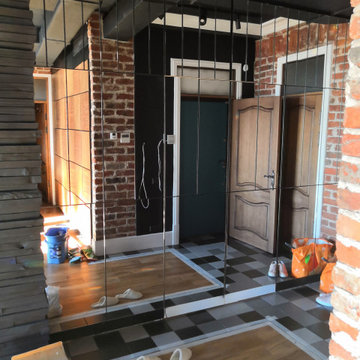
Скрытый вход в гардеробную прихожей зоны. Стена и двери полностью закрыты зеркальным полотном.
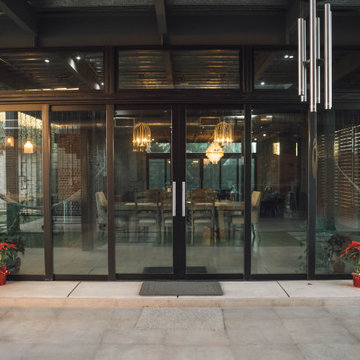
This pair of sliding doors opens conecting the interior with the extarior space in both sides of the house.
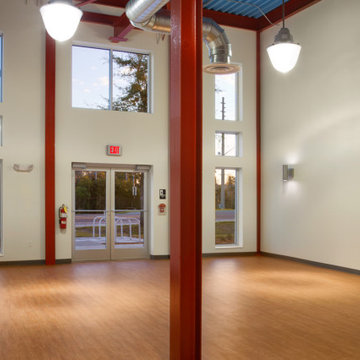
Power District Catalyst Building, interior renovation of an existing two-story building completed in only 14 months.
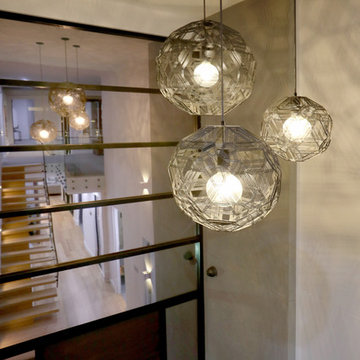
The Stonehaven Entry Showcases a double height void with hanging pendant lights and tinted boutique windows.
Premium Industrial Entrance Ideas and Designs
4
