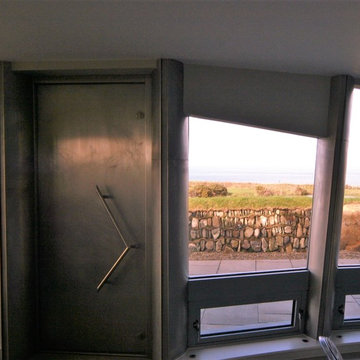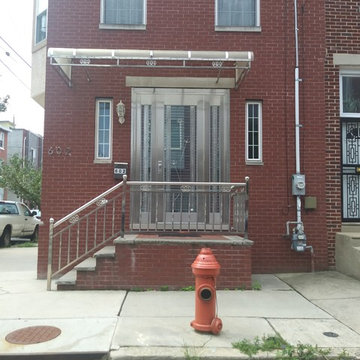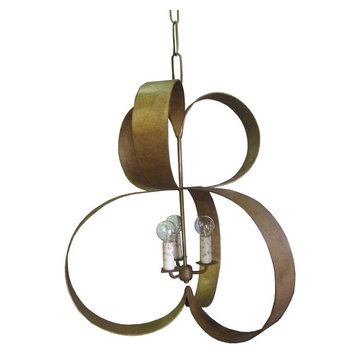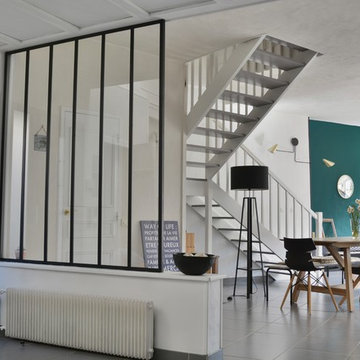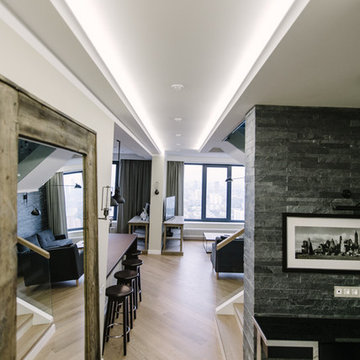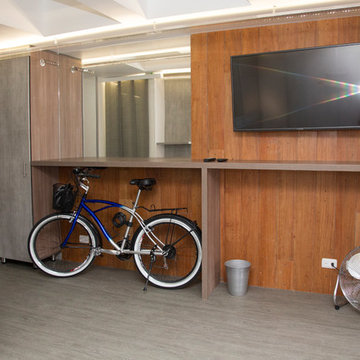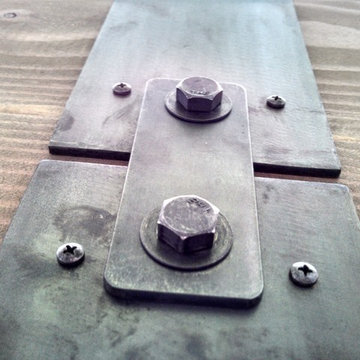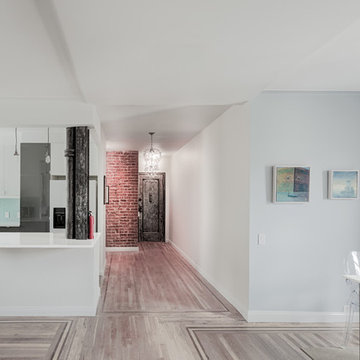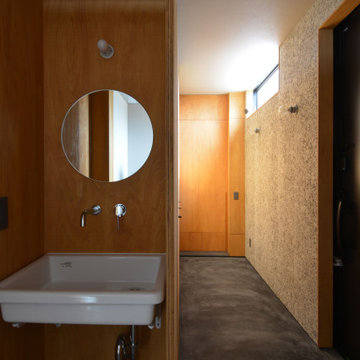Premium Industrial Entrance Ideas and Designs
Refine by:
Budget
Sort by:Popular Today
141 - 160 of 290 photos
Item 1 of 3
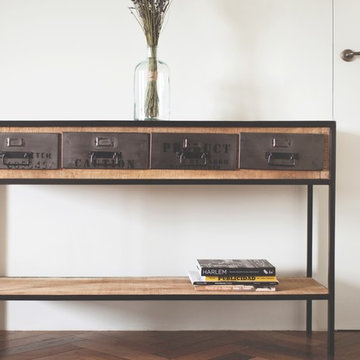
Consolle in stile industriale, specchio tondo in cornice di legno in stile olandese, porta filomuro con maniglia satinata vintage
-
Индустриальная консоль с металлическими ящиками, удобная для прихожей, круглое зеркало в деревянной раме на канате висит на крючке-вентиле
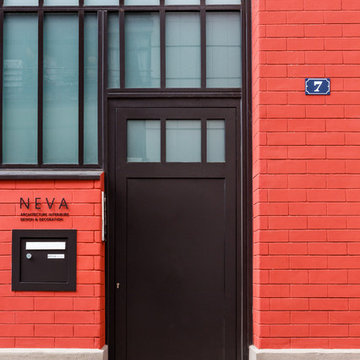
Bienvenue dans les locaux de l'agence d'architecture intérieure, design et décoration: NEVA !
Situés dans un garage aux allures de maison industrielle, la plaque ressort bien sur les briques rouges !
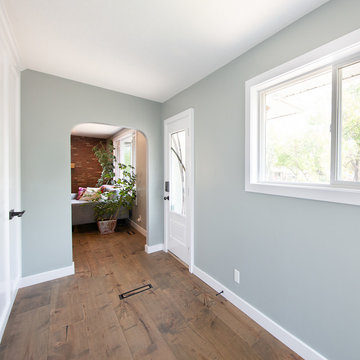
Our clients small two bedroom home was in a very popular and desirably located area of south Edmonton just off of Whyte Ave. The main floor was very partitioned and not suited for the clients' lifestyle and entertaining. They needed more functionality with a better and larger front entry and more storage/utility options. The exising living room, kitchen, and nook needed to be reconfigured to be more open and accommodating for larger gatherings. They also wanted a large garage in the back. They were interest in creating a Chelsea Market New Your City feel in their new great room. The 2nd bedroom was absorbed into a larger front entry with loads of storage options and the master bedroom was enlarged along with its closet. The existing bathroom was updated. The walls dividing the kitchen, nook, and living room were removed and a great room created. The result was fantastic and more functional living space for this young couple along with a larger and more functional garage.
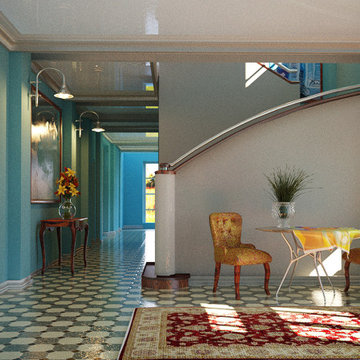
Предпроектное предложение жилого дома частного типа. Для семьи в 4-5 человек. 1 этаж- гостиная с камином, столовая, бильярдная, кухня, узлы.2-й-3 спальни ,кабинет,гардеробная.1 гостевая. с/у. Мансардный этаж -студия с кухней и с /у ,кабинетом. Подвал-гараж на 2 автомобиля. Проект навеян по традициям западно-европейской архитектуры ,30-х годов.(Профессор Бруно Пауль . Берлин)
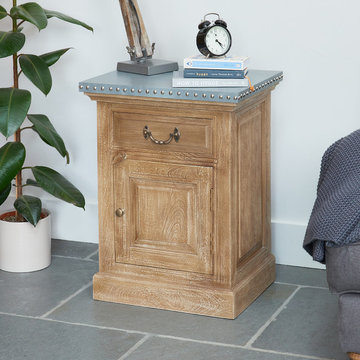
Create a new focal point in any room with this lamp table. A soft-close drawer provide ample storage space, while the cupboard is perfect for hiding away your favourite books and magazines. Built from solid materials, this wooden coffee table is light enough to brighten up any room and neutral enough to work with a wide range of spaces. We’ve finished it off with zinc studded edging and a low-sheen lacquer to protect from the inevitable bumps and scuffs that everyday life entails.
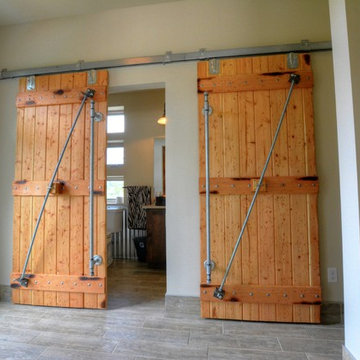
This powder room and closet are accessed through custom built barn doors, designed to look like they had been pulled from straight from an old factory, distressed with industrial hardware.
Josh Baldwin, Quantum Construction
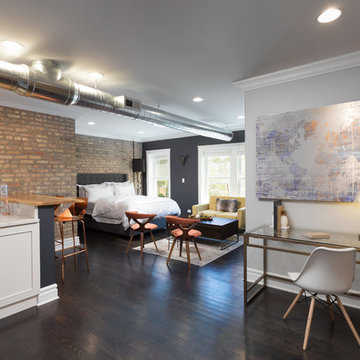
Upon entering this studio oasis, one is met with an elegant but compact office area. This design made the most sense proportionately and functionally, as the desk is sleek and doesn’t take up too much space but offers somewhere (tucked out of view) to rest papers, keys, and other smaller items we tend to leave around.
Designed by Chi Renovation & Design who serve Chicago and it's surrounding suburbs, with an emphasis on the North Side and North Shore. You'll find their work from the Loop through Lincoln Park, Skokie, Wilmette, and all the way up to Lake Forest.
For more about Chi Renovation & Design, click here: https://www.chirenovation.com/
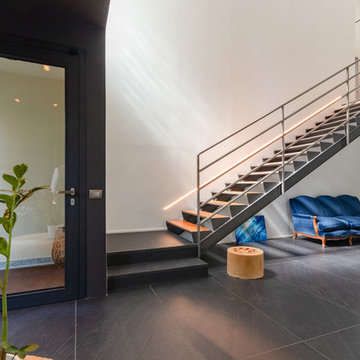
L'ingresso molto luminoso con portoncino a vetro è progettato come una piccola alcova scura ed accogliente, quasi un filtro prima di essere catturati dall'ambente Ingresso principale a doppia altezza. Il ballatoio in resina fa da trait d'union tra il pavimento lavagna nero e la scala in ferro volutamente industriale.
Fotografo Maurizio Sala
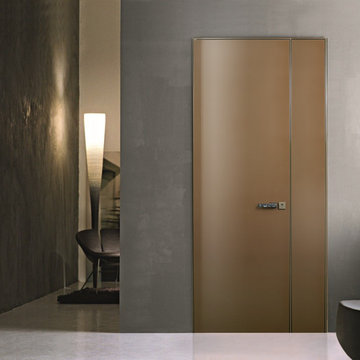
Doors with a showcase is a great choice when looking for a solution to separate spaces or to fill large openings. Thanks to the innovative glass processing options, the door with the showcase will ensure a seamless, exclusive, original look in your interior.
The showcase, as well as the door, is made of lightweight aluminum profiles and tempered glass or quartz panels. The design of the showcase can not differ from the door, it may coincide with the color of the walls, but you can also choose a different color, drawing or image.
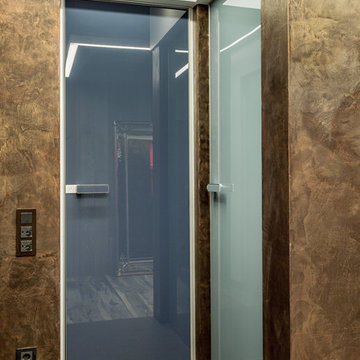
Из прихожей видна синяя дверь в душевую комнату и цвета морской волны в гардеробную (фото этого помещения отсутсвует).
Архитектор: Гайк Асатрян
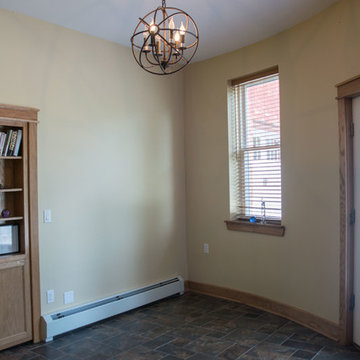
View of entry element built to link both historic buildings on the property and provide a common access point. The entry is a curved face and includes exposed brick and a bookcase-door to the Great Room.
Photo Credit: Alexander Long (www.brilliantvisual.com)
Premium Industrial Entrance Ideas and Designs
8
